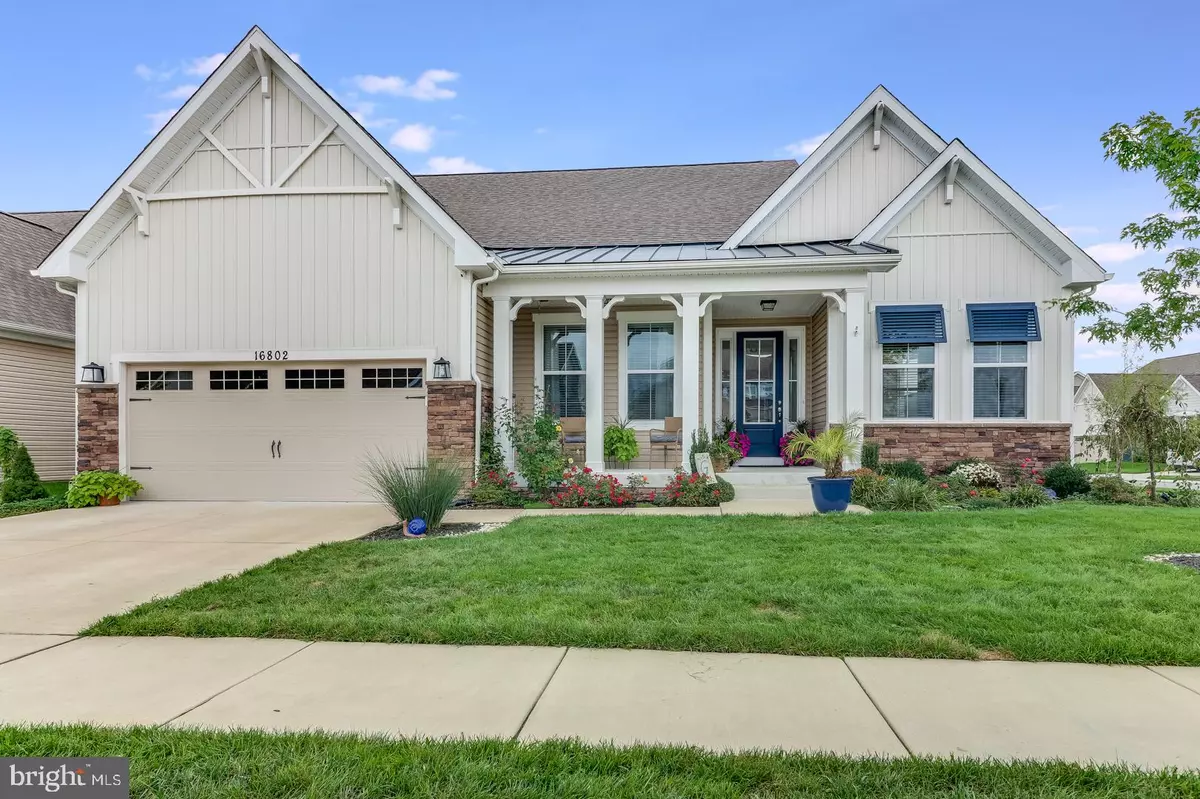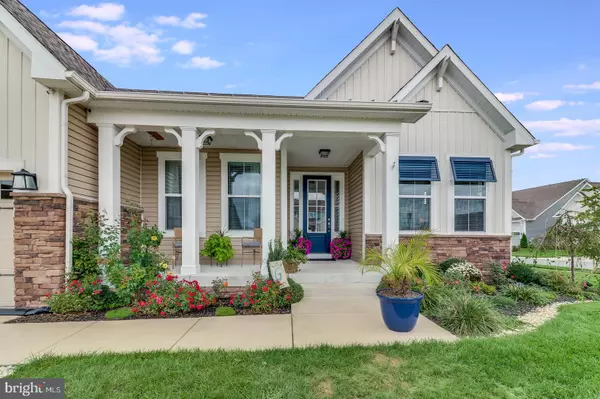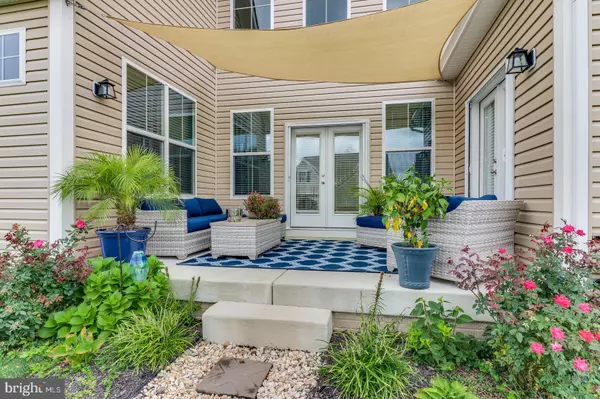$494,000
$494,900
0.2%For more information regarding the value of a property, please contact us for a free consultation.
16802 BELLEVUE CT Millville, DE 19967
4 Beds
3 Baths
2,950 SqFt
Key Details
Sold Price $494,000
Property Type Single Family Home
Sub Type Detached
Listing Status Sold
Purchase Type For Sale
Square Footage 2,950 sqft
Price per Sqft $167
Subdivision Bishops Landing
MLS Listing ID DESU165056
Sold Date 10/16/20
Style Coastal,Craftsman
Bedrooms 4
Full Baths 3
HOA Fees $233/qua
HOA Y/N Y
Abv Grd Liv Area 2,950
Originating Board BRIGHT
Year Built 2016
Annual Tax Amount $1,765
Tax Year 2019
Lot Size 0.290 Acres
Acres 0.29
Lot Dimensions 84.00 x 155.00
Property Description
Welcome to your amazing, fully furnished luxury home in Bishop's Landing home with tons of space and truly custom upgrades! This spacious and well appointed home has been meticulously cared for and offers tons of natural light, beautiful hardwood throughout the living area of the home and all custom painting. As you walk into the kitchen and family room, you will love the wide open space with your oversized quartz center island with plenty of space to entertain and to cook your favorite meal. After you finish eating, walk out of the home through one of two sets of double doors to your porch surrounded by beautifully designed landscaping or enjoy one of two covered porches on the front and the rear of the home. Your home also includes an oversized owner's suite with custom owner's bathroom and a walk in closet that you can get lost in. You will also enjoy two more oversized bedrooms plus a den on the main living level. As you walk upstairs you will find a loft and another generously spaced bedroom and bathroom. Bishop's Landing is an award winning community with beautiful, resort style amenities including an olympic sized swimming, two additional pools, two clubhouses with a fitness center, yoga studio, social hall, tennis courts, walking and hiking trails and much, much more. This home is a tremendous investment opportunity with a track record of strong rentals for the past two years. Being sold fully furnished.
Location
State DE
County Sussex
Area Baltimore Hundred (31001)
Zoning GENERAL RESIDENTIAL
Rooms
Basement Partial
Main Level Bedrooms 3
Interior
Interior Features Ceiling Fan(s), Carpet, Breakfast Area, Butlers Pantry, Combination Kitchen/Dining, Combination Kitchen/Living, Entry Level Bedroom, Family Room Off Kitchen, Floor Plan - Open, Kitchen - Gourmet, Kitchen - Island, Primary Bath(s), Window Treatments, Walk-in Closet(s), Upgraded Countertops, Tub Shower
Hot Water Electric
Heating Central
Cooling Central A/C
Flooring Hardwood, Carpet, Tile/Brick
Fireplaces Number 1
Fireplaces Type Gas/Propane
Equipment Built-In Microwave, Dishwasher, Disposal, Dryer - Electric, Oven - Self Cleaning, Oven/Range - Gas, Refrigerator, Stainless Steel Appliances, Washer
Furnishings Yes
Fireplace Y
Window Features ENERGY STAR Qualified,Low-E
Appliance Built-In Microwave, Dishwasher, Disposal, Dryer - Electric, Oven - Self Cleaning, Oven/Range - Gas, Refrigerator, Stainless Steel Appliances, Washer
Heat Source Propane - Owned
Laundry Main Floor
Exterior
Exterior Feature Porch(es)
Parking Features Garage - Front Entry
Garage Spaces 4.0
Amenities Available Club House, Common Grounds, Community Center, Exercise Room, Game Room, Fitness Center, Jog/Walk Path, Pool - Outdoor, Recreational Center, Swimming Pool, Tot Lots/Playground, Tennis Courts
Water Access N
Roof Type Architectural Shingle
Accessibility None
Porch Porch(es)
Attached Garage 2
Total Parking Spaces 4
Garage Y
Building
Story 2
Sewer Public Sewer
Water Public
Architectural Style Coastal, Craftsman
Level or Stories 2
Additional Building Above Grade, Below Grade
New Construction N
Schools
Elementary Schools Lord Baltimore
Middle Schools Selbyville
High Schools Indian River
School District Indian River
Others
HOA Fee Include Common Area Maintenance,Lawn Maintenance,Management,Pool(s)
Senior Community No
Tax ID 134-12.00-3279.00
Ownership Fee Simple
SqFt Source Assessor
Special Listing Condition Standard
Read Less
Want to know what your home might be worth? Contact us for a FREE valuation!

Our team is ready to help you sell your home for the highest possible price ASAP

Bought with MARYHELEN GARST • Keller Williams Realty





