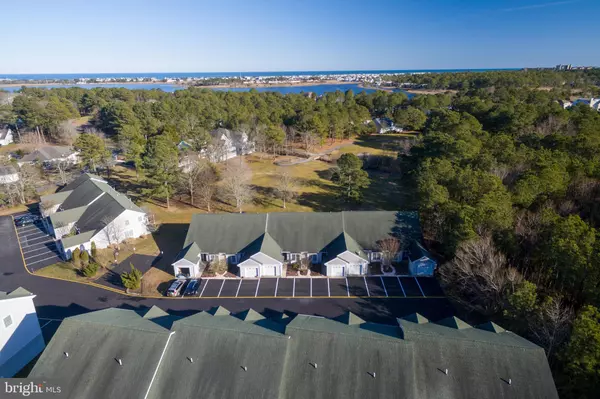$370,000
$382,900
3.4%For more information regarding the value of a property, please contact us for a free consultation.
31967 TOPSAIL CT #25 Bethany Beach, DE 19930
3 Beds
3 Baths
1,600 SqFt
Key Details
Sold Price $370,000
Property Type Condo
Sub Type Condo/Co-op
Listing Status Sold
Purchase Type For Sale
Square Footage 1,600 sqft
Price per Sqft $231
Subdivision Salt Pond
MLS Listing ID DESU177146
Sold Date 04/20/21
Style Coastal
Bedrooms 3
Full Baths 2
Half Baths 1
Condo Fees $3,346/ann
HOA Fees $130/ann
HOA Y/N Y
Abv Grd Liv Area 1,600
Originating Board BRIGHT
Year Built 2002
Annual Tax Amount $895
Tax Year 2020
Lot Size 4,792 Sqft
Acres 0.11
Lot Dimensions 0.00 x 0.00
Property Description
A rare opportunity to buy a lovely and well maintained townhouse, with a golf view of the 15th hole, in the popular Salt Pond community. This 2 level, 3 bedroom, 2.5 bath is being sold furnished - just bring your golf clubs, swim suit and move in. This unit offers an owners bedroom suite on the first floor with guest rooms on the second. Unit also has great storage areas. Screened porch and patio are a great place for your summer get togethers. Open floor plan with kitchen, breakfast bar, dining area and living room all ready for you to entertain. Gas fireplace will be welcome for cozy winter evenings. Salt Pond is only 1.5 miles to downtown Bethany and its beaches, boardwalk, shops and restaurants. Amenities include indoor, outdoor and kiddie pools, tennis, shuffleboard, basketball, volley ball, pickleball and exercise room. Enjoy a kayak or canoe ride on a warm summer day on the 90 acre Salt Pond. Great sense of community and activities to get to know your neighbors - next event is the "St. Patrick's Day Stroll! Come and join in the fun! The tag line for Salt Pond fits the community so well - 'in the midst of civilization, a world apart."
Location
State DE
County Sussex
Area Baltimore Hundred (31001)
Zoning MR
Direction West
Rooms
Main Level Bedrooms 1
Interior
Interior Features Carpet, Combination Dining/Living, Entry Level Bedroom, Floor Plan - Open, Tub Shower, Walk-in Closet(s), Window Treatments
Hot Water Electric
Heating Heat Pump(s)
Cooling Central A/C
Flooring Carpet, Vinyl
Fireplaces Number 1
Fireplaces Type Gas/Propane
Equipment Dishwasher, Disposal, Dryer - Electric, Oven/Range - Electric, Refrigerator, Washer, Water Heater
Furnishings Yes
Fireplace Y
Window Features Insulated,Screens
Appliance Dishwasher, Disposal, Dryer - Electric, Oven/Range - Electric, Refrigerator, Washer, Water Heater
Heat Source Electric
Laundry Main Floor
Exterior
Parking Features Garage - Front Entry
Garage Spaces 3.0
Utilities Available Cable TV Available, Propane
Amenities Available Basketball Courts, Community Center, Exercise Room, Fitness Center, Golf Course, Golf Course Membership Available, Pool - Indoor, Pool - Outdoor, Shuffleboard, Tennis Courts, Tot Lots/Playground, Volleyball Courts, Water/Lake Privileges
Water Access N
View Golf Course
Roof Type Architectural Shingle
Accessibility Other, None
Attached Garage 1
Total Parking Spaces 3
Garage Y
Building
Story 2
Foundation Slab
Sewer Public Sewer
Water Public
Architectural Style Coastal
Level or Stories 2
Additional Building Above Grade, Below Grade
Structure Type Dry Wall
New Construction N
Schools
School District Indian River
Others
Pets Allowed Y
HOA Fee Include Common Area Maintenance,Lawn Maintenance,Management,Reserve Funds,Other
Senior Community No
Tax ID 134-13.00-88.00-25
Ownership Fee Simple
SqFt Source Assessor
Acceptable Financing Cash, Conventional
Horse Property N
Listing Terms Cash, Conventional
Financing Cash,Conventional
Special Listing Condition Standard
Pets Allowed Cats OK, Dogs OK
Read Less
Want to know what your home might be worth? Contact us for a FREE valuation!

Our team is ready to help you sell your home for the highest possible price ASAP

Bought with JOANNE YOUNG • Berkshire Hathaway HomeServices PenFed Realty





