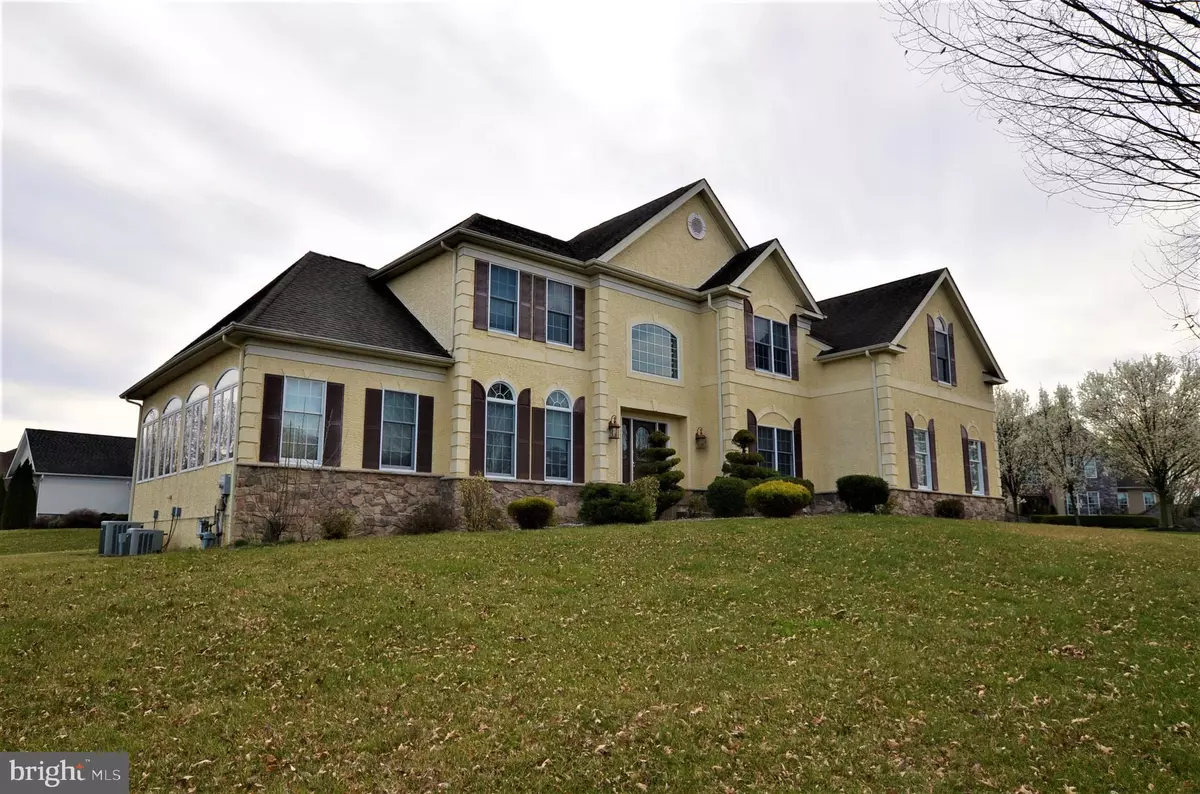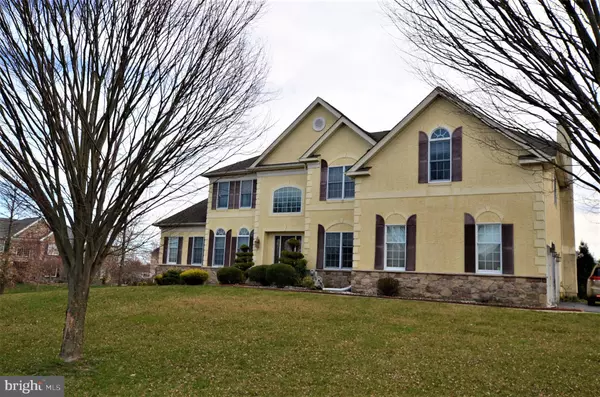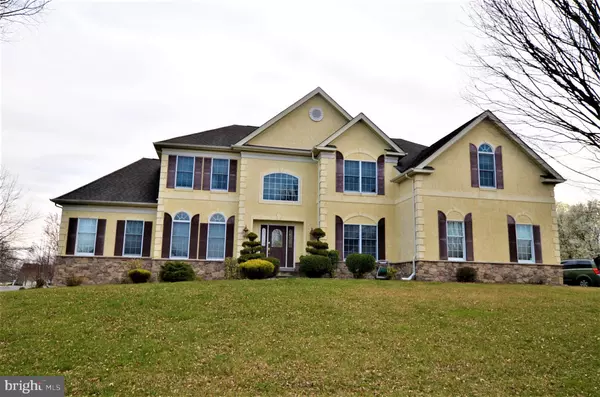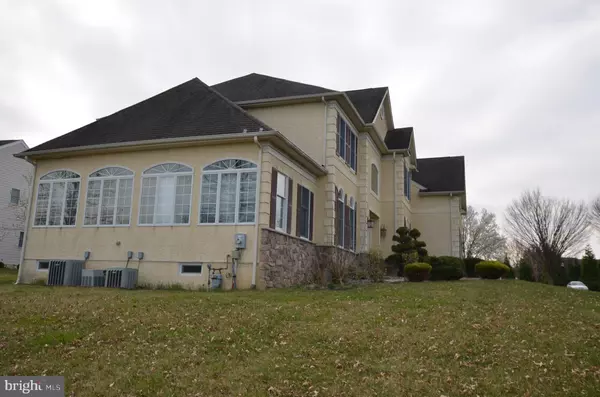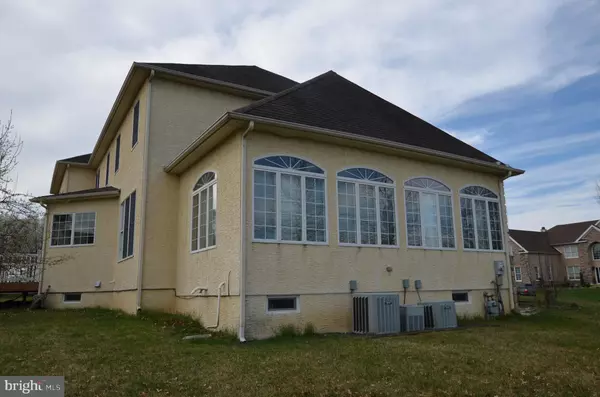$425,000
$425,000
For more information regarding the value of a property, please contact us for a free consultation.
108 SAINT CLAIRE DR Hockessin, DE 19707
4 Beds
4 Baths
3,875 SqFt
Key Details
Sold Price $425,000
Property Type Single Family Home
Sub Type Detached
Listing Status Sold
Purchase Type For Sale
Square Footage 3,875 sqft
Price per Sqft $109
Subdivision Reserve At Hockessin
MLS Listing ID DENC498498
Sold Date 01/18/21
Style Colonial
Bedrooms 4
Full Baths 3
Half Baths 1
HOA Y/N N
Abv Grd Liv Area 3,875
Originating Board BRIGHT
Year Built 2006
Annual Tax Amount $6,535
Tax Year 2020
Lot Size 0.530 Acres
Acres 0.53
Lot Dimensions 0.00 x 0.00
Property Description
Beautiful estate home in The Reserve at Hockessin Chase. Situated on a cul-de-sac consisting of only 3 homes, this large home offers features and a floor plan that appeal to many. A spacious 2 story foyer welcomes you to the home, with an office area to the right and a living/dining room to your left. Also to the left is a very large sun room that could be used for many purposes. The kitchen is a main focal point of the first floor, including tile flooring, granite counter tops, plenty of cabinet space and a walk in pantry. An open eat in area also has french doors leading to the rear deck. Off the kitchen is the laundry room with inside access from the 3-car attached garage. The family room has a wall of windows providing abundant natural light and a wood burning fireplace. The upstairs can be accessed by the front or rear staircases. The master suite is very large with a walk in closet and en-suite master bath with double sinks, jetted tub and stall shower. A prince/princess suite has its own bath, and bedrooms 3 & 4 share a Jack and Jill bath. 3 Zone HVAC. A full basement provides endless possibilities. This property is a short sale that has a stucco exterior that needs some attention (report available) and is being sold in AS-IS condition at a considerable discount to neighborhood values.
Location
State DE
County New Castle
Area Hockssn/Greenvl/Centrvl (30902)
Zoning S
Rooms
Other Rooms Living Room, Dining Room, Primary Bedroom, Bedroom 2, Bedroom 3, Bedroom 4, Kitchen, Family Room, Sun/Florida Room, Laundry, Office
Basement Poured Concrete, Rough Bath Plumb, Windows, Sump Pump
Interior
Hot Water Natural Gas
Heating Forced Air
Cooling Central A/C
Fireplaces Number 1
Heat Source Natural Gas
Exterior
Parking Features Garage - Side Entry, Garage Door Opener, Inside Access, Oversized
Garage Spaces 11.0
Water Access N
Roof Type Architectural Shingle
Accessibility None
Attached Garage 3
Total Parking Spaces 11
Garage Y
Building
Story 2
Sewer Public Sewer
Water Public
Architectural Style Colonial
Level or Stories 2
Additional Building Above Grade, Below Grade
Structure Type 9'+ Ceilings,Dry Wall,Cathedral Ceilings,Tray Ceilings
New Construction N
Schools
School District Red Clay Consolidated
Others
Senior Community No
Tax ID 08-018.40-152
Ownership Fee Simple
SqFt Source Assessor
Acceptable Financing Cash, Conventional
Listing Terms Cash, Conventional
Financing Cash,Conventional
Special Listing Condition Short Sale
Read Less
Want to know what your home might be worth? Contact us for a FREE valuation!

Our team is ready to help you sell your home for the highest possible price ASAP

Bought with Joseph W Berchock • RE/MAX Associates - Newark

