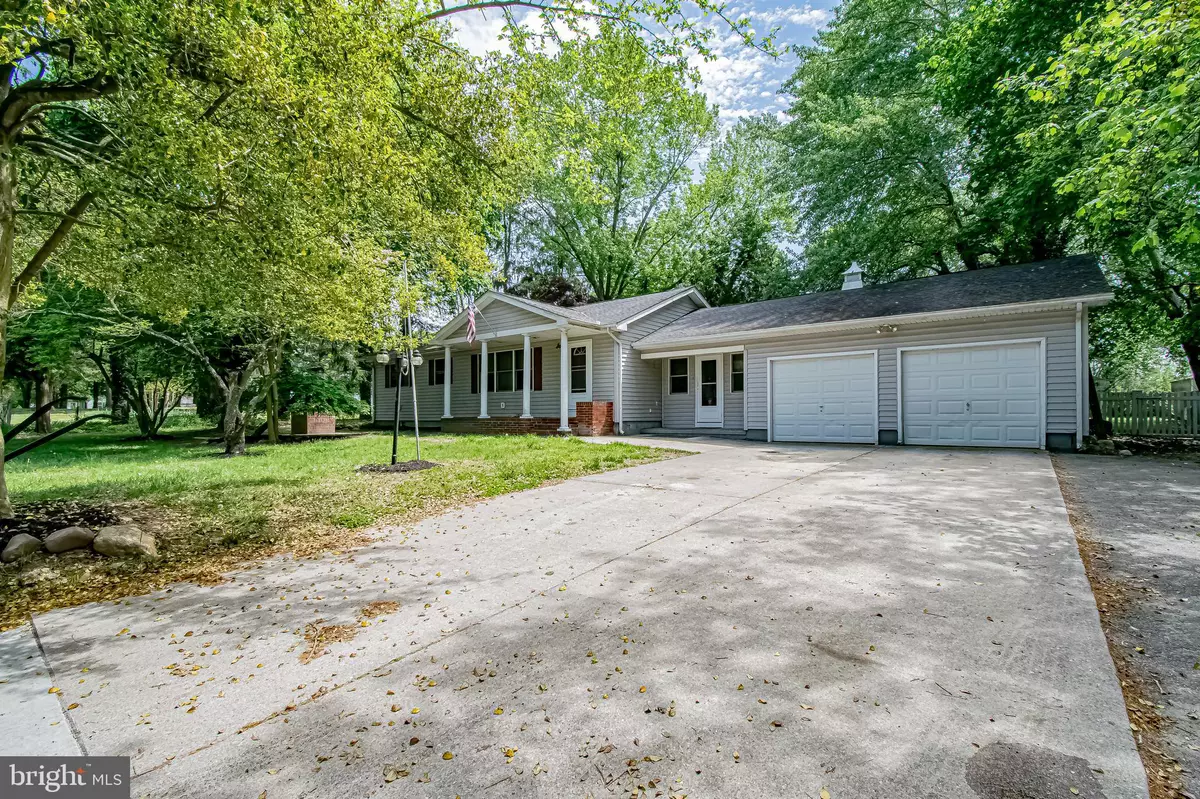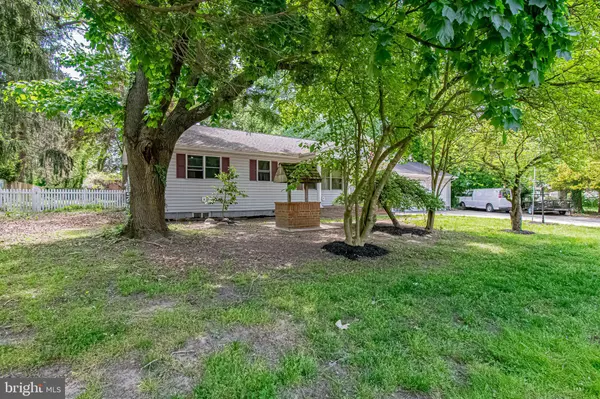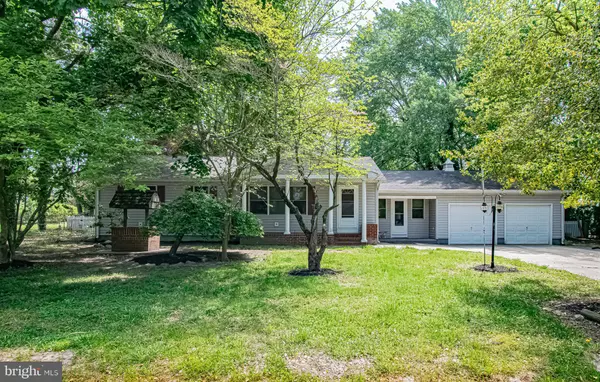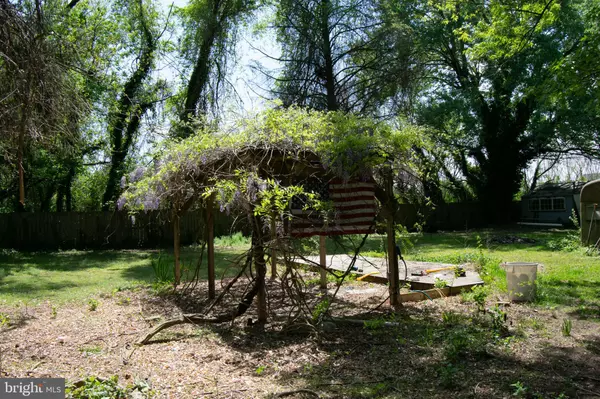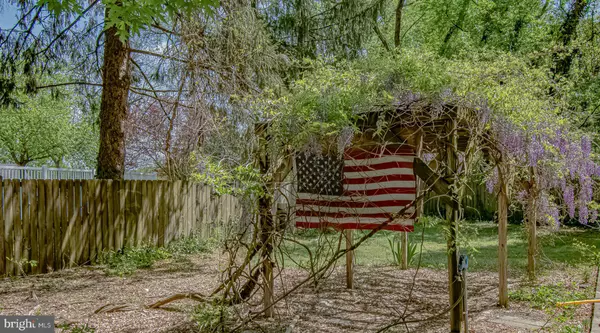$169,900
$169,900
For more information regarding the value of a property, please contact us for a free consultation.
5923 OLD SHAWNEE RD Milford, DE 19963
3 Beds
2 Baths
1,366 SqFt
Key Details
Sold Price $169,900
Property Type Single Family Home
Sub Type Detached
Listing Status Sold
Purchase Type For Sale
Square Footage 1,366 sqft
Price per Sqft $124
Subdivision None Available
MLS Listing ID DESU182192
Sold Date 06/28/21
Style Ranch/Rambler
Bedrooms 3
Full Baths 2
HOA Y/N N
Abv Grd Liv Area 1,366
Originating Board BRIGHT
Year Built 1975
Annual Tax Amount $698
Tax Year 2020
Lot Size 0.460 Acres
Acres 0.46
Lot Dimensions 120.00 x 169.00
Property Description
Great opportunity to own a home in up and coming Milford! A large front porch welcomes you to this 3 bedroom 2 full bath home. The main living area includes living room with dining area, eat-in kitchen, access to the den area and full unfinished basement. This property is in need of updating and renovations reflected in the price. Sold in as-is condition, buyer to be responsible for all inspections and required repairs. Ideal lot in a desirable neighborhood in the well thought-of Milford School District. Situated right off of Route 113, this location provides quick access to shopping destinations, area beaches, restaurants and the expanding Bayhealth Medical Center. Bring your imagination and a little sweat equity to make this house a gorgeous home.
Location
State DE
County Sussex
Area Cedar Creek Hundred (31004)
Zoning MR
Rooms
Basement Full
Main Level Bedrooms 3
Interior
Hot Water Oil
Heating Hot Water
Cooling Window Unit(s)
Flooring Ceramic Tile, Hardwood
Fireplace N
Heat Source Oil
Exterior
Exterior Feature Patio(s), Porch(es)
Parking Features Garage - Front Entry
Garage Spaces 6.0
Fence Rear, Fully
Water Access N
Roof Type Shingle
Accessibility None
Porch Patio(s), Porch(es)
Attached Garage 2
Total Parking Spaces 6
Garage Y
Building
Story 1
Sewer Cess Pool, On Site Septic
Water Well
Architectural Style Ranch/Rambler
Level or Stories 1
Additional Building Above Grade, Below Grade
Structure Type Plaster Walls,Dry Wall,Paneled Walls
New Construction N
Schools
Elementary Schools Mispillion
Middle Schools Milford Central Academy
High Schools Milford
School District Milford
Others
Senior Community No
Tax ID 130-03.07-26.00
Ownership Fee Simple
SqFt Source Assessor
Acceptable Financing Cash, Conventional
Listing Terms Cash, Conventional
Financing Cash,Conventional
Special Listing Condition Standard
Read Less
Want to know what your home might be worth? Contact us for a FREE valuation!

Our team is ready to help you sell your home for the highest possible price ASAP

Bought with TONY FAVATA • Elevated Real Estate Solutions

