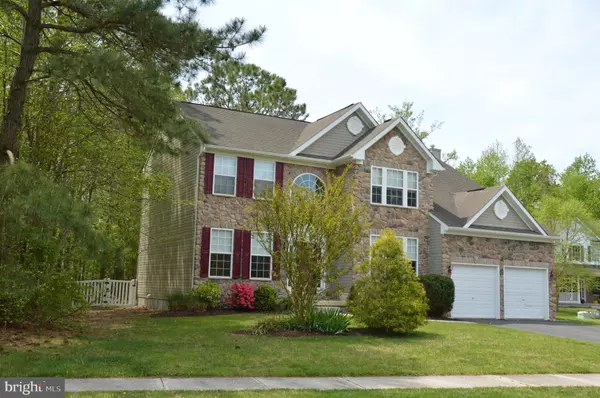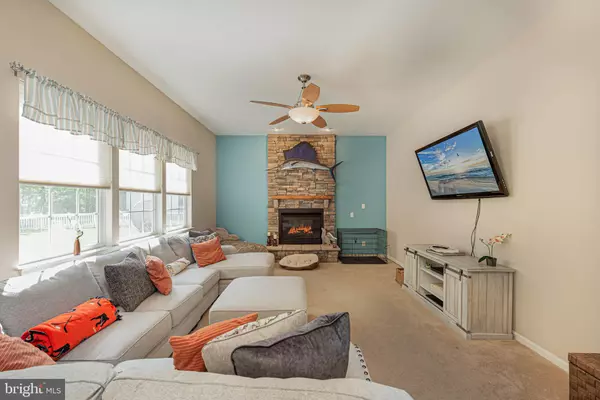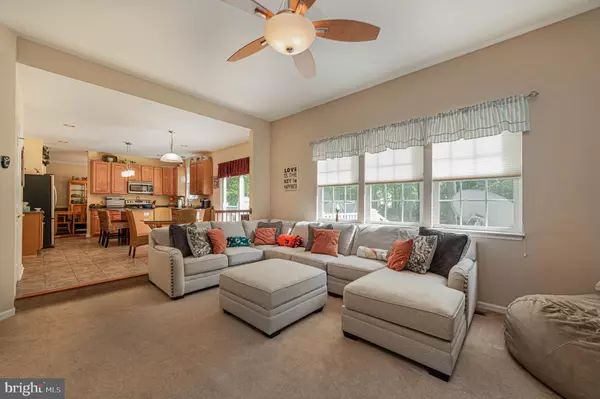$392,000
$425,000
7.8%For more information regarding the value of a property, please contact us for a free consultation.
5 TARA CT Selbyville, DE 19975
4 Beds
3 Baths
2,840 SqFt
Key Details
Sold Price $392,000
Property Type Single Family Home
Sub Type Detached
Listing Status Sold
Purchase Type For Sale
Square Footage 2,840 sqft
Price per Sqft $138
Subdivision Victoria Forest
MLS Listing ID DESU182156
Sold Date 07/23/21
Style Traditional
Bedrooms 4
Full Baths 2
Half Baths 1
HOA Fees $12
HOA Y/N Y
Abv Grd Liv Area 2,840
Originating Board BRIGHT
Year Built 2006
Annual Tax Amount $1,793
Tax Year 2020
Lot Size 0.420 Acres
Acres 0.42
Lot Dimensions 91.00 x 184.00
Property Description
Welcome to Victorias Forest. This home is a 2840 sq ft 4BR/2.5BA on a cul-del sac with one of the largest lots in the community. This home is just a short drive to the beaches! Walk into a grand foyer with the main level featuring an eat-in kitchen, formal dining room, living room, personal office, and a great room with a fireplace. Upstairs is a spacious master bedroom and two walk-in closets, so everyone is happy! The master bath has a shower, garden tub, and two sinks. Enjoy the yard and its privacy partly due to the wooded community lot next door, and you will have plenty of room on the large deck and side lawn that is fenced. Solar power will keep you smiling every month of the year with the savings! Photos coming soon.
Location
State DE
County Sussex
Area Baltimore Hundred (31001)
Zoning TN
Interior
Interior Features Ceiling Fan(s), Dining Area, Kitchen - Eat-In, Wood Floors, Walk-in Closet(s), Soaking Tub, Stall Shower
Hot Water Electric
Heating Forced Air, Zoned
Cooling Central A/C
Flooring Carpet, Ceramic Tile, Hardwood
Fireplaces Number 1
Fireplaces Type Gas/Propane
Equipment Dishwasher, Disposal, Dryer - Electric, Microwave, Refrigerator, Washer
Fireplace Y
Appliance Dishwasher, Disposal, Dryer - Electric, Microwave, Refrigerator, Washer
Heat Source Propane - Owned
Laundry Main Floor
Exterior
Exterior Feature Deck(s)
Parking Features Garage Door Opener, Garage - Front Entry
Garage Spaces 4.0
Fence Other, Vinyl
Water Access N
View Trees/Woods
Accessibility None
Porch Deck(s)
Attached Garage 2
Total Parking Spaces 4
Garage Y
Building
Lot Description Backs to Trees, Cul-de-sac, Level
Story 2
Sewer Public Sewer
Water Public
Architectural Style Traditional
Level or Stories 2
Additional Building Above Grade, Below Grade
New Construction N
Schools
Elementary Schools Phillip C. Showell
Middle Schools Selbyville
High Schools Indian River
School District Indian River
Others
Senior Community No
Tax ID 533-17.00-454.00
Ownership Fee Simple
SqFt Source Assessor
Acceptable Financing FHA, Conventional, VA
Listing Terms FHA, Conventional, VA
Financing FHA,Conventional,VA
Special Listing Condition Standard
Read Less
Want to know what your home might be worth? Contact us for a FREE valuation!

Our team is ready to help you sell your home for the highest possible price ASAP

Bought with WHITNEY RUSSELL • COASTAL REAL ESTATE





