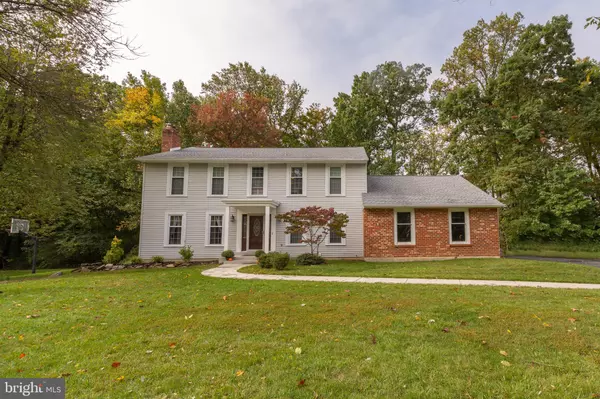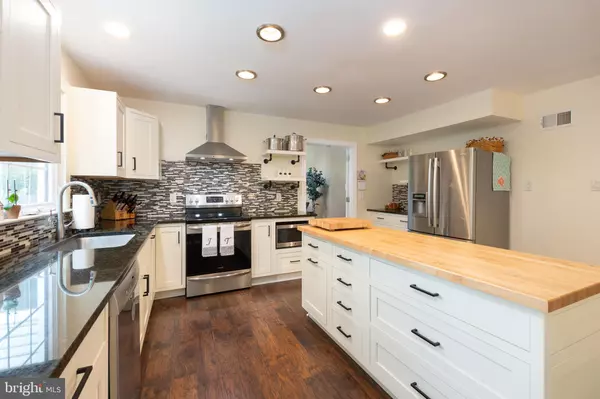$550,000
$559,900
1.8%For more information regarding the value of a property, please contact us for a free consultation.
12 WELDIN PARK DR Wilmington, DE 19803
5 Beds
4 Baths
3,200 SqFt
Key Details
Sold Price $550,000
Property Type Single Family Home
Sub Type Detached
Listing Status Sold
Purchase Type For Sale
Square Footage 3,200 sqft
Price per Sqft $171
Subdivision Weldin Park
MLS Listing ID DENC511408
Sold Date 11/18/20
Style Colonial
Bedrooms 5
Full Baths 3
Half Baths 1
HOA Fees $2/ann
HOA Y/N Y
Abv Grd Liv Area 3,200
Originating Board BRIGHT
Year Built 1978
Annual Tax Amount $5,081
Tax Year 2020
Lot Size 0.650 Acres
Acres 0.65
Lot Dimensions 83.00 x 287.60
Property Description
Welcome to 12 Weldin Park Dr in the sought-after neighborhood of Weldin Park. You wont run out of room in this 3200SF 5Bedroom and 3.5 bath Colonial on one of the largest lots in the neighborhood backed up to the golf course and woods. Enter through the newly installed Pella front door into a beautiful center hall entry with classic crown molding and custom chair rail. Directly off to the left through French doors is a spacious formal living room with natural wood burning fireplace, which can double as a 6th bedroom which has a built in Oak Murphy Bed from A Bedder Way Co. Head to the right into the main dining room that was freshly painted and perfect to entertain the family. Off the Dining room you will enter into a new kitchen installed in2019 - with Medallion Platinum Inset Cabinetry and granite countertops with an all maple butcher Block Island. All appliances included. Off the kitchen is a Livingroom with its second fireplace and French doors leading to the screened in porch great for your morning coffee. First floor also includes the 1st master bedroom with plenty of closet space and its own grand master bathroom with tiled shower and jetted tub. Head upstairs where you will find a second master bedroom with its own bathroom freshly remodeled. Upstairs you will also find 3 additional spacious bedroom that are freshly painted and hardwoods running throughout the entire upstairs. Home includes many more upgrades - New Deck(2018), New Roof(2020), Pella front door(2018), new walkway(2018), hot water heater(2017) and many more. Dont wait to see this one! It wont last long! Showings to begin on Saturday
Location
State DE
County New Castle
Area Brandywine (30901)
Zoning NC15
Rooms
Other Rooms Living Room, Dining Room, Primary Bedroom, Bedroom 2, Bedroom 3, Bedroom 4, Kitchen, Basement, Bedroom 1, Laundry, Bathroom 1, Bathroom 2, Bonus Room, Primary Bathroom
Basement Partial
Main Level Bedrooms 1
Interior
Hot Water Natural Gas
Heating Forced Air
Cooling Central A/C
Fireplaces Number 3
Heat Source Oil
Exterior
Parking Features Garage Door Opener
Garage Spaces 6.0
Water Access N
Roof Type Architectural Shingle
Accessibility 32\"+ wide Doors
Attached Garage 2
Total Parking Spaces 6
Garage Y
Building
Story 2
Sewer Public Sewer
Water Public
Architectural Style Colonial
Level or Stories 2
Additional Building Above Grade, Below Grade
New Construction N
Schools
Elementary Schools Lombardy
Middle Schools Springer
High Schools Brandywine
School District Brandywine
Others
Senior Community No
Tax ID 06-120.00-054
Ownership Fee Simple
SqFt Source Assessor
Special Listing Condition Standard
Read Less
Want to know what your home might be worth? Contact us for a FREE valuation!

Our team is ready to help you sell your home for the highest possible price ASAP

Bought with Dylan Clarke Cohill • Bryan Realty Group





