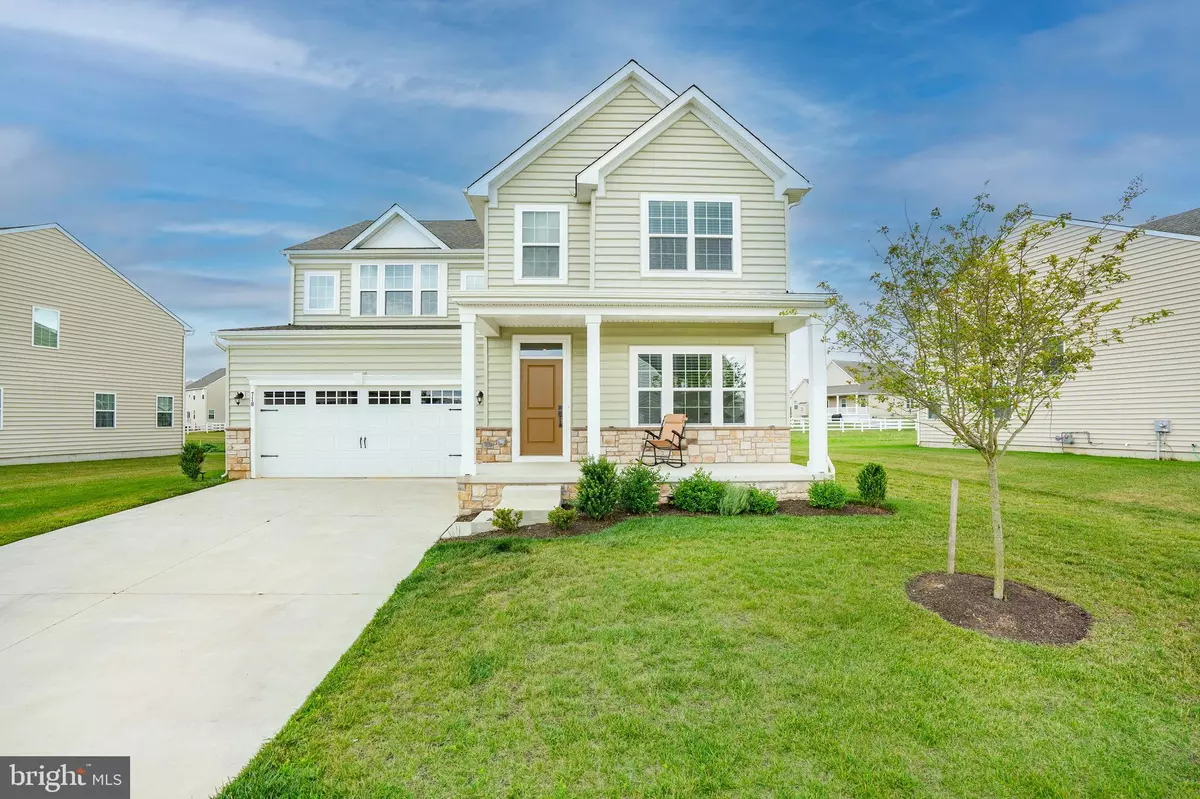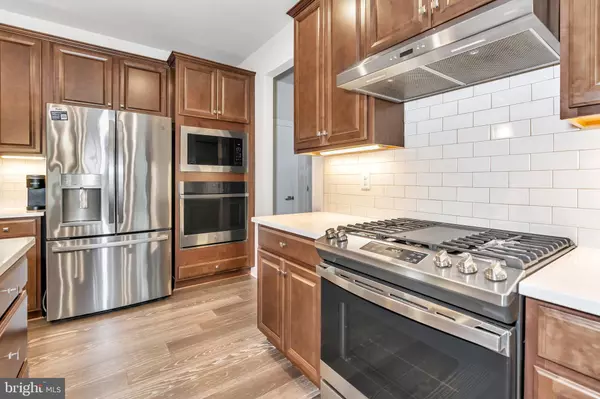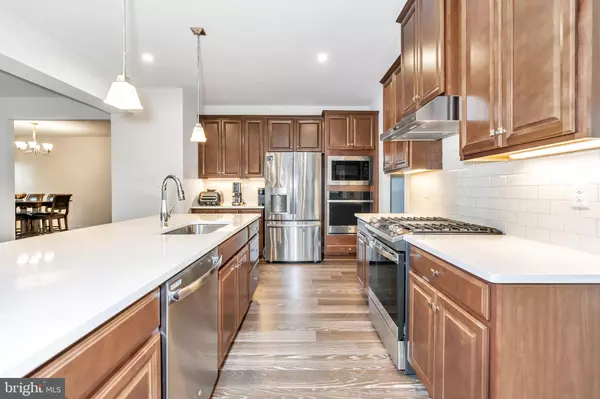$617,000
$620,000
0.5%For more information regarding the value of a property, please contact us for a free consultation.
718 WALLASEY DR Middletown, DE 19709
5 Beds
5 Baths
4,500 SqFt
Key Details
Sold Price $617,000
Property Type Single Family Home
Sub Type Detached
Listing Status Sold
Purchase Type For Sale
Square Footage 4,500 sqft
Price per Sqft $137
Subdivision Preserve At Deep Crk
MLS Listing ID DENC2027340
Sold Date 10/17/22
Style Reverse
Bedrooms 5
Full Baths 5
HOA Fees $95/mo
HOA Y/N Y
Abv Grd Liv Area 4,500
Originating Board BRIGHT
Year Built 2020
Annual Tax Amount $4,342
Tax Year 2021
Lot Size 8,712 Sqft
Acres 0.2
Lot Dimensions 0.00 x 0.00
Property Description
Welcome to 718 Wallasey Drive in highly sought after Preserve at Deep Creek. This Ryan Seneca model offers over 4,500 square feet of living space and is in like-new condition. Set on a fantastic lot, this home offers view of open space and easy access in and out of the community. The first floor is flanked with hardwood flooring and vast open space. It does not get much better than this! The kitchen offers and abundance of cabinets and enough counterspace for the most demanding gourmet. Tile and Stainless Steel is the norm here. The living room is highlighted by a stone fireplace with and large windows. The dining room is perfect for entertaining on those special occasions with family and friends. There is a bedroom on the main level as well as a full bath! It could be used as an office as well, but if someone in the family needs first floor living this is your answer. Upstairs there is a master suite that will leave you speechless with abundant closet space and a four piece bath that leaves nothing to be desired. The Princess suite is another fine point here. The other bedrooms share a Jack & Jill bath as well so everyone has their own space. The lower level is vast and ready for whatever you want to bring to it. This space is good for so much! Of course, there is another full bath down here. Come see this one today!
Location
State DE
County New Castle
Area South Of The Canal (30907)
Zoning 23R-3
Rooms
Basement Fully Finished
Main Level Bedrooms 1
Interior
Hot Water Natural Gas
Heating Forced Air
Cooling Central A/C
Fireplaces Number 1
Fireplace Y
Heat Source Natural Gas
Laundry Upper Floor
Exterior
Parking Features Inside Access
Garage Spaces 4.0
Water Access N
Accessibility None
Attached Garage 2
Total Parking Spaces 4
Garage Y
Building
Story 2
Foundation Concrete Perimeter
Sewer Public Sewer
Water Public
Architectural Style Reverse
Level or Stories 2
Additional Building Above Grade, Below Grade
New Construction N
Schools
School District Appoquinimink
Others
Pets Allowed Y
Senior Community No
Tax ID 23-044.00-047
Ownership Fee Simple
SqFt Source Assessor
Acceptable Financing Cash, Conventional, VA
Horse Property N
Listing Terms Cash, Conventional, VA
Financing Cash,Conventional,VA
Special Listing Condition Standard
Pets Allowed No Pet Restrictions
Read Less
Want to know what your home might be worth? Contact us for a FREE valuation!

Our team is ready to help you sell your home for the highest possible price ASAP

Bought with Masood Sadiq • Coldwell Banker Realty





