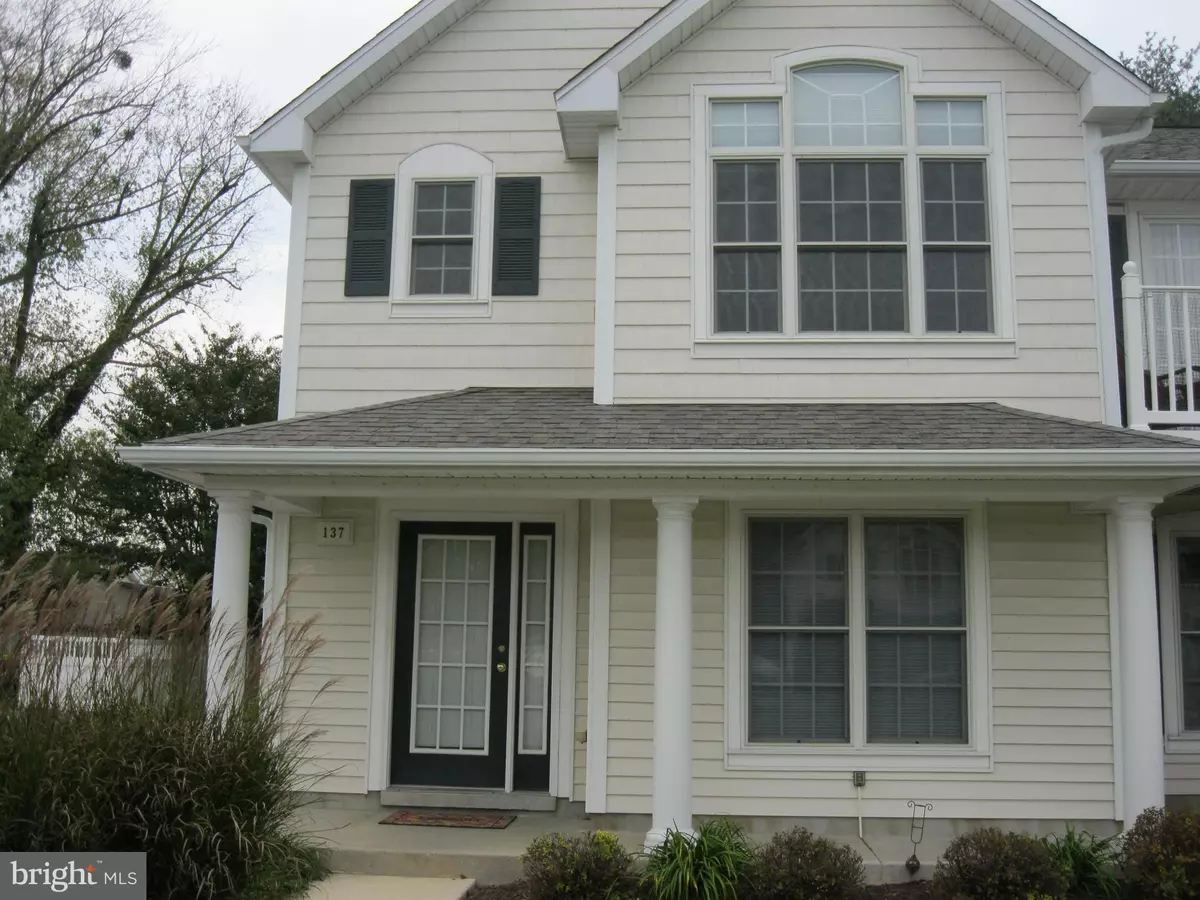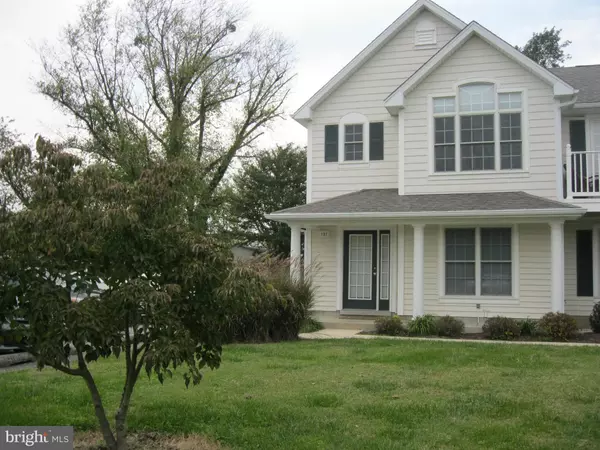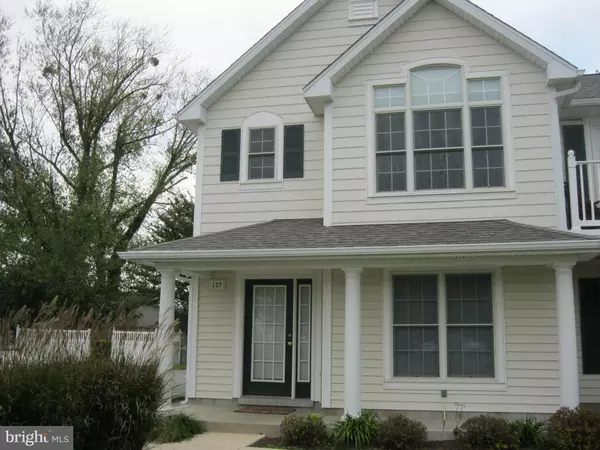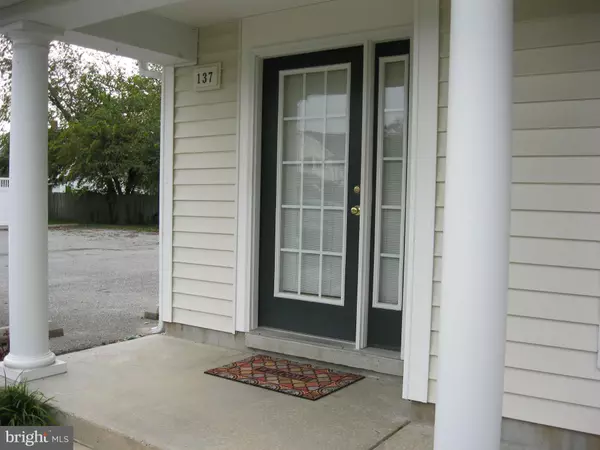$185,000
$179,900
2.8%For more information regarding the value of a property, please contact us for a free consultation.
137 TOBIN DRIVE #137 Milton, DE 19968
2 Beds
2 Baths
1,275 SqFt
Key Details
Sold Price $185,000
Property Type Condo
Sub Type Condo/Co-op
Listing Status Sold
Purchase Type For Sale
Square Footage 1,275 sqft
Price per Sqft $145
Subdivision Charles Court
MLS Listing ID DESU172322
Sold Date 12/29/20
Style Carriage House
Bedrooms 2
Full Baths 2
Condo Fees $160/mo
HOA Y/N N
Abv Grd Liv Area 1,275
Originating Board BRIGHT
Year Built 2003
Annual Tax Amount $895
Tax Year 2020
Lot Dimensions 0.00 x 0.00
Property Description
This home is smiling at you! Sought after InTown Milton living is very convenient to Local Shopping, Houses of Worship, Medical, Golf, Schools, Beach and Coastal Areas,etc. This end of unit town home provides a place for year round living or could be your part time "near" the beach home. Home features include freshly painted throughout and easy access from the front porch to your direct living space offering hard surface new flooring and ceiling fan feature. Continue to your eat in kitchen with laundry closet and direct access to private rear patio with exterior storage closet. 1st floor powder room and storage closet space at this level too. 2nd level provides beautiful new plush carpet with 2 nice size bedrooms with private baths. Additional floored attic storage is accessible with pull down stairs. This home comes with 2 assigned parking spaces. Low monthly condo fee makes this home very affordable! This home is "MOVE IN READY" and waiting for you! Your offer is welcomed and encouraged.
Location
State DE
County Sussex
Area Broadkill Hundred (31003)
Zoning TN
Direction South
Rooms
Other Rooms Living Room, Bedroom 2, Kitchen, Laundry, Bathroom 1, Attic, Primary Bathroom
Interior
Interior Features Attic, Carpet, Ceiling Fan(s), Combination Kitchen/Dining, Pantry, Skylight(s), Stall Shower, Tub Shower, Wood Floors
Hot Water Electric
Heating Central
Cooling Central A/C, Ceiling Fan(s)
Flooring Carpet, Ceramic Tile, Hardwood
Equipment Built-In Microwave, Dishwasher, Disposal, Oven/Range - Electric, Refrigerator, Washer/Dryer Stacked, Water Heater
Furnishings No
Fireplace N
Appliance Built-In Microwave, Dishwasher, Disposal, Oven/Range - Electric, Refrigerator, Washer/Dryer Stacked, Water Heater
Heat Source Electric
Laundry Main Floor
Exterior
Exterior Feature Patio(s)
Garage Spaces 2.0
Parking On Site 2
Utilities Available Cable TV
Amenities Available None
Water Access N
View Street
Roof Type Architectural Shingle
Street Surface Paved
Accessibility None
Porch Patio(s)
Road Frontage Boro/Township
Total Parking Spaces 2
Garage N
Building
Story 2
Foundation Slab
Sewer Public Sewer
Water Public
Architectural Style Carriage House
Level or Stories 2
Additional Building Above Grade, Below Grade
New Construction N
Schools
Elementary Schools Brittingham
Middle Schools Mariner
School District Cape Henlopen
Others
Pets Allowed Y
HOA Fee Include Common Area Maintenance,Insurance,Lawn Maintenance,Trash
Senior Community No
Tax ID 235-14.15-19.00-137
Ownership Condominium
Acceptable Financing Cash, Conventional
Horse Property N
Listing Terms Cash, Conventional
Financing Cash,Conventional
Special Listing Condition Standard
Pets Allowed Cats OK, Dogs OK
Read Less
Want to know what your home might be worth? Contact us for a FREE valuation!

Our team is ready to help you sell your home for the highest possible price ASAP

Bought with Erin S. Lee • Keller Williams Realty





