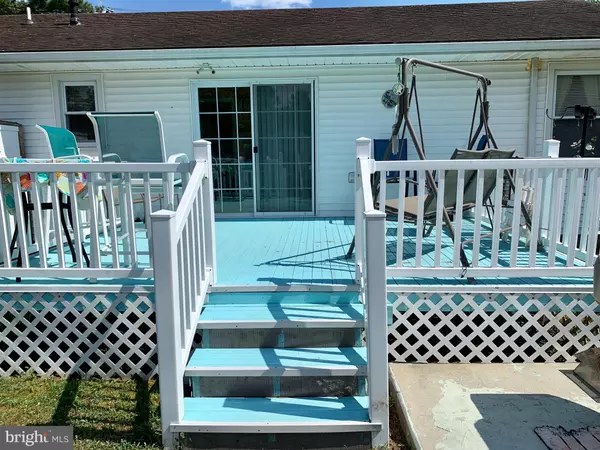$199,900
$199,000
0.5%For more information regarding the value of a property, please contact us for a free consultation.
27 CLENDANIEL AVE Selbyville, DE 19975
3 Beds
1 Bath
1,248 SqFt
Key Details
Sold Price $199,900
Property Type Single Family Home
Sub Type Detached
Listing Status Sold
Purchase Type For Sale
Square Footage 1,248 sqft
Price per Sqft $160
Subdivision None Available
MLS Listing ID DESU163622
Sold Date 09/11/20
Style Ranch/Rambler
Bedrooms 3
Full Baths 1
HOA Y/N N
Abv Grd Liv Area 1,248
Originating Board BRIGHT
Year Built 1963
Annual Tax Amount $671
Tax Year 2019
Lot Size 0.750 Acres
Acres 0.75
Lot Dimensions 100.00 x 328.00
Property Description
Walk in the front door and you automatically feel at home. Wood floors and rooms with lots of light. So many special enhancements you might miss them if you aren't looking. Enter the kitchen off to the right and you see REAL wood cabinets and room to cook or bake cookies and entertain. Two nice sized bedrooms are in the back of the house separated by a bathroom and a huge laundry room. A third bedroom is at the front of the home with an outside door should you want an office in there. Right now that door is screwed shut. Home has a tankless hot water system and if you are the type that travels a lot in the winter there are knobs and nipples to blow out all the plumbing in the home for quick and easy winterization. The laundry room is huge and fun to do your work yet be able to look through the patio doors onto the deck and huge back yard - Possible home office here too. Metal attic steps are extra sturdy so even a 300 pound person would feel safe going up them. An attic fan up there helps keep the house cool and helps the central air do its job. A gas space heater in the living room is nice when the electric goes out or to just supplement the central heat. Step onto the back deck and look around!!! Chain link fence on about half the yard with many openings for grass cutters. Details like that matter when you are cutting the grass!! Two sheds each have electric and so many shelves for storing your patio furniture or stuff!!. Look off to your right and you will see an outside shower with shelves and hooks and even a screened top. Like I said........attention to detail. The concrete pad the shower sits on is 12 inches thick- the concrete pad under the grill is 8 inches thick. I doubt that would ever freeze!!! The property is huge!! 3/4 of an acre IN THE TOWN LIMITS!! WOW Plenty of room for a she shed or huge outbuilding. Each corner has a stainless metal tube going over the stake that the surveyors put in when surveyed in 2012. You know EXACTLY where your property lines are! The refrigerator that is in there will be replaced with an 18 cubic feet refrigerator before settlement.
Location
State DE
County Sussex
Area Baltimore Hundred (31001)
Zoning TN
Rooms
Main Level Bedrooms 3
Interior
Interior Features Attic/House Fan, Ceiling Fan(s), Entry Level Bedroom, Kitchen - Eat-In, Tub Shower, Wood Floors
Hot Water Tankless
Heating Heat Pump - Gas BackUp, Space Heater
Cooling Heat Pump(s), Ceiling Fan(s), Attic Fan, Central A/C
Flooring Wood, Vinyl
Equipment Oven/Range - Gas, Refrigerator, Dishwasher, Washer, Dryer - Electric, Freezer, Water Heater - Tankless
Fireplace N
Appliance Oven/Range - Gas, Refrigerator, Dishwasher, Washer, Dryer - Electric, Freezer, Water Heater - Tankless
Heat Source Electric
Laundry Main Floor
Exterior
Exterior Feature Deck(s)
Fence Chain Link, Partially, Other
Water Access N
Roof Type Shingle
Street Surface Paved
Accessibility None
Porch Deck(s)
Garage N
Building
Lot Description Cleared
Story 1
Sewer Public Sewer
Water Public
Architectural Style Ranch/Rambler
Level or Stories 1
Additional Building Above Grade, Below Grade
New Construction N
Schools
Elementary Schools Phillip C. Showell
Middle Schools Selbyville
High Schools Indian River
School District Indian River
Others
Senior Community No
Tax ID 533-16.11-14.00
Ownership Fee Simple
SqFt Source Assessor
Acceptable Financing Cash, Conventional, FHA
Horse Property N
Listing Terms Cash, Conventional, FHA
Financing Cash,Conventional,FHA
Special Listing Condition Standard
Read Less
Want to know what your home might be worth? Contact us for a FREE valuation!

Our team is ready to help you sell your home for the highest possible price ASAP

Bought with Karen Martin • Howard Martin Realty





