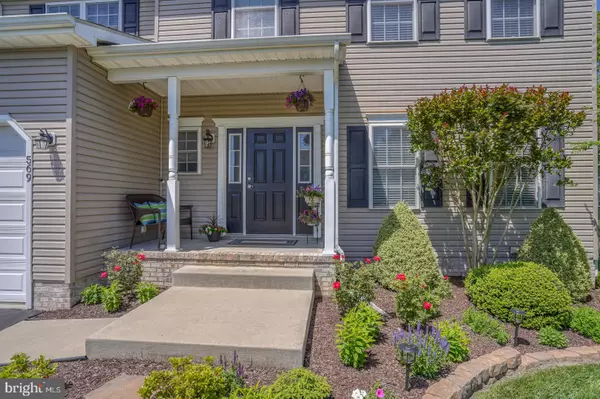$415,000
$415,000
For more information regarding the value of a property, please contact us for a free consultation.
569 PHILLIPS DR Magnolia, DE 19962
4 Beds
3 Baths
10,010 Sqft Lot
Key Details
Sold Price $415,000
Property Type Single Family Home
Sub Type Detached
Listing Status Sold
Purchase Type For Sale
Subdivision Laureltowne
MLS Listing ID DEKT2010576
Sold Date 07/15/22
Style Colonial
Bedrooms 4
Full Baths 2
Half Baths 1
HOA Fees $20/ann
HOA Y/N Y
Originating Board BRIGHT
Year Built 2008
Annual Tax Amount $1,648
Tax Year 2021
Lot Size 10,010 Sqft
Acres 0.23
Lot Dimensions 90.10 x 126.51
Property Description
PRIDE & PERFECTION! This Colonial in desirable neighborhood of Laureltowne offers you the best of private and peaceful, backing to woods on a premium homesite, and perfect from the care this home has received from the original owners. At the wood entry, you look to the right to the formal dining room with custom cornices and window treatments and ahead is the spacious kitchen with island and upgraded cabinets and breakfast area w/sliders to a large cedar deck. The upgraded appliances are three years young. Off from the breakfast area is a large family room w/custom window treatments and a powder room completes the 1st level. Upstairs you will find large owners suite with vaulted ceiling and an owner bath with soaking tub and separate shower stall, double sink vanity and comfort height toilet. There are three additional bedrooms, a hall bath and laundry area. Heading to the basement you will find custom shelving to store all your food with enough space for your own grocery store and a refrigerator that the seller says can stay. There is a finished room with heat, air and carpet that would make a bonus area with many uses. Basement is also ruff plumbed for an additional bath and has a walk-out to ground level. The garage is a handy persons dream with over-sized garage door, 11' ceiling, custom built shelving for storage and a work bench. This quality home, built by C&M builders is a must see.
Location
State DE
County Kent
Area Caesar Rodney (30803)
Zoning AC
Rooms
Basement Walkout Level, Poured Concrete, Partially Finished, Interior Access, Outside Entrance
Main Level Bedrooms 4
Interior
Interior Features Breakfast Area, Carpet, Family Room Off Kitchen, Formal/Separate Dining Room, Kitchen - Island
Hot Water Natural Gas
Heating Forced Air
Cooling Central A/C
Fireplace N
Heat Source Natural Gas
Exterior
Exterior Feature Deck(s), Porch(es)
Parking Features Built In, Garage - Front Entry, Garage Door Opener, Inside Access
Garage Spaces 2.0
Water Access N
Accessibility None
Porch Deck(s), Porch(es)
Attached Garage 2
Total Parking Spaces 2
Garage Y
Building
Lot Description Backs to Trees, Front Yard, Landscaping, Premium
Story 2
Foundation Concrete Perimeter
Sewer Public Sewer
Water Public
Architectural Style Colonial
Level or Stories 2
Additional Building Above Grade, Below Grade
New Construction N
Schools
School District Caesar Rodney
Others
Senior Community No
Tax ID NM-00-11204-01-6400-000
Ownership Fee Simple
SqFt Source Assessor
Special Listing Condition Standard
Read Less
Want to know what your home might be worth? Contact us for a FREE valuation!

Our team is ready to help you sell your home for the highest possible price ASAP

Bought with Gilbert R. Myers Jr. • Myers Realty





