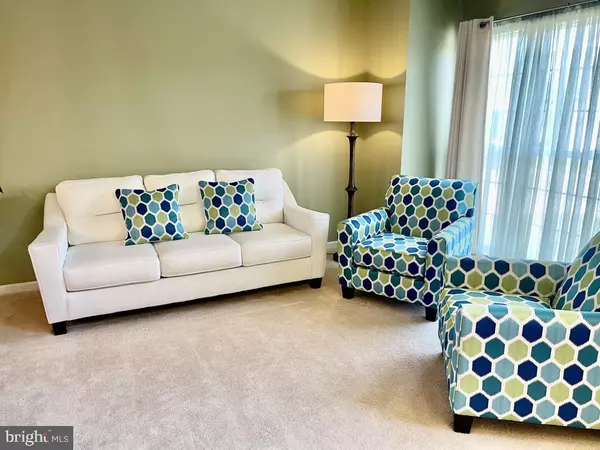$359,900
$359,900
For more information regarding the value of a property, please contact us for a free consultation.
120 JESSICA LYN DR Dover, DE 19904
4 Beds
3 Baths
3,224 SqFt
Key Details
Sold Price $359,900
Property Type Single Family Home
Sub Type Detached
Listing Status Sold
Purchase Type For Sale
Square Footage 3,224 sqft
Price per Sqft $111
Subdivision Parkers Run
MLS Listing ID DEKT248896
Sold Date 07/30/21
Style Contemporary
Bedrooms 4
Full Baths 2
Half Baths 1
HOA Y/N N
Abv Grd Liv Area 3,224
Originating Board BRIGHT
Year Built 2008
Annual Tax Amount $2,237
Tax Year 2020
Lot Size 7,405 Sqft
Acres 0.17
Lot Dimensions 52.50 x 125.66
Property Description
The Sellers had YOU in mind for this lovely 4 Bedroom 2.1 Bath Home Available Now! Open floor plan w/ Over 3200 sq ft home with so many features to mention! Walk into beautiful Hardwood Floor entry across from a dual yet spacious Living room and Dining room that leads into a Super Kitchen to include a Stainless Steel Double Wall Oven, 5 Burner Cooktop, Custom Cabinetry (Plate/Wine rack), Island that seats 2, SS Refrig and Dishwasher, Eat-In Area that comfortably fits a large table & a personal Coffee station! Large Family room has recessed lighting and a gas fireplace! Staircase leads to Upper bedrooms to include a 2nd Floor laundry! The rooms size are large and accommodating; a few rooms even have walk-in closets ! Hall bath has ceramic tile and double bowl sinks. Speaking of bathroom! Spacious Master bedroom has a 2 walk-in closets!!! Master bedroom has an amazing in suite Super Bath w/ double bowl sink, Garden tub Custom ceramic tiled shower w/ bench, water closet and an additional walk-in closet! Did I mention the composite deck ? Well enjoy view and easy to manage deck that leads down to a beautiful manicured lawn in a fenced in yard! This home has a large basement to include a water softener system and rough-in for a future bath! Book your appointment Today!
Location
State DE
County Kent
Area Capital (30802)
Zoning NA
Rooms
Other Rooms Living Room, Dining Room, Primary Bedroom, Bedroom 2, Bedroom 3, Bedroom 4, Kitchen, Family Room, Foyer, Laundry, Primary Bathroom, Half Bath
Basement Full
Interior
Hot Water Electric
Heating Forced Air
Cooling Central A/C
Fireplaces Number 1
Equipment Cooktop, Built-In Microwave, Dishwasher, Energy Efficient Appliances, Washer/Dryer Hookups Only, Water Heater, Stainless Steel Appliances, Refrigerator, Oven/Range - Electric, Oven - Wall
Fireplace Y
Window Features Energy Efficient,Double Pane
Appliance Cooktop, Built-In Microwave, Dishwasher, Energy Efficient Appliances, Washer/Dryer Hookups Only, Water Heater, Stainless Steel Appliances, Refrigerator, Oven/Range - Electric, Oven - Wall
Heat Source Natural Gas
Exterior
Parking Features Garage - Front Entry, Garage Door Opener
Garage Spaces 8.0
Water Access N
Accessibility None
Attached Garage 2
Total Parking Spaces 8
Garage Y
Building
Story 2
Sewer Public Sewer
Water Public
Architectural Style Contemporary
Level or Stories 2
Additional Building Above Grade, Below Grade
New Construction N
Schools
School District Capital
Others
Senior Community No
Tax ID LC-03-04602-01-5800-000
Ownership Fee Simple
SqFt Source Assessor
Acceptable Financing Cash, Conventional, FHA, USDA
Listing Terms Cash, Conventional, FHA, USDA
Financing Cash,Conventional,FHA,USDA
Special Listing Condition Standard
Read Less
Want to know what your home might be worth? Contact us for a FREE valuation!

Our team is ready to help you sell your home for the highest possible price ASAP

Bought with Sylvia W Pankonien • RE/MAX Horizons





