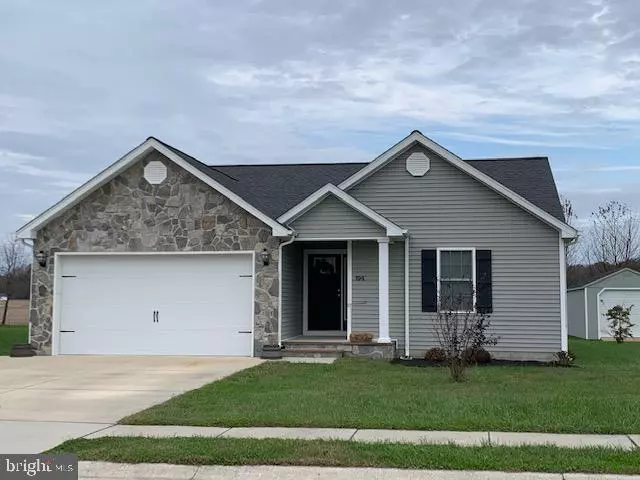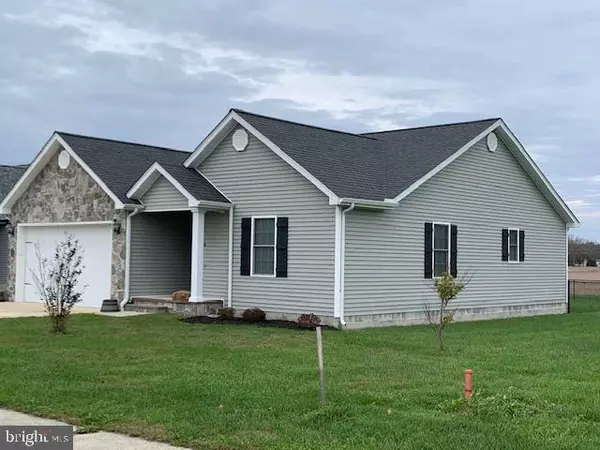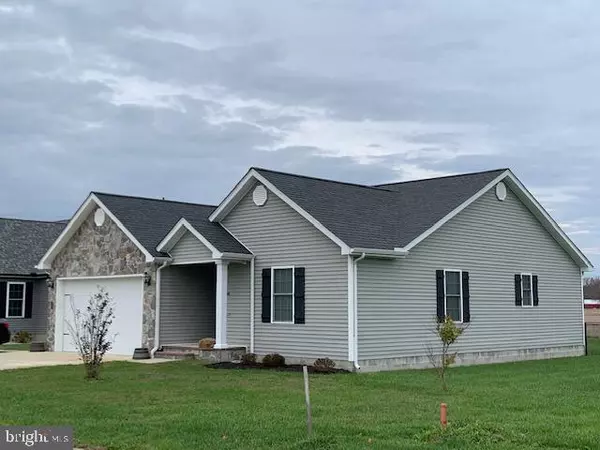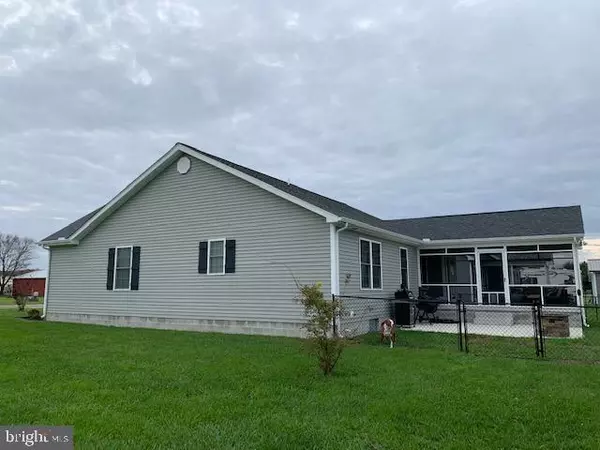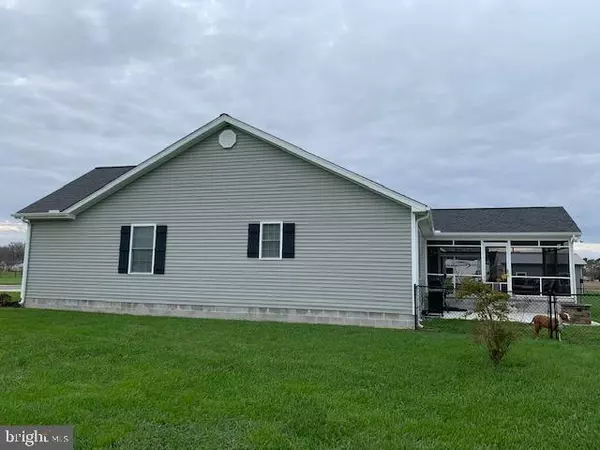$265,000
$265,000
For more information regarding the value of a property, please contact us for a free consultation.
194 CATTLE DR Felton, DE 19943
3 Beds
2 Baths
1,409 SqFt
Key Details
Sold Price $265,000
Property Type Single Family Home
Sub Type Detached
Listing Status Sold
Purchase Type For Sale
Square Footage 1,409 sqft
Price per Sqft $188
Subdivision Rosewood Farms
MLS Listing ID DEKT243596
Sold Date 01/15/21
Style Contemporary
Bedrooms 3
Full Baths 2
HOA Y/N N
Abv Grd Liv Area 1,409
Originating Board BRIGHT
Year Built 2013
Annual Tax Amount $1,244
Tax Year 2020
Lot Size 10,650 Sqft
Acres 0.24
Lot Dimensions 85.21 x 124.99
Property Description
Cozy Ranch home in quiet community. Well-kept 3 bedroom, 2 bath home, featuring an open floor plan. Master bedroom has a full bath and walk in closet. Kitchen has plenty of counter space, bar seating, stainless steel appliance and a convenient pantry for additional storage. The Laundry room is just off the kitchen. Large screened in porch. Two Car garage with 3 additional parking spaces in the driveway. The back yard features a fenced in yard and a concrete patio great for grilling with friends and family. Listing agent is related to the seller. Schedule your private showing today.
Location
State DE
County Kent
Area Lake Forest (30804)
Zoning AR
Direction South
Rooms
Main Level Bedrooms 3
Interior
Interior Features Attic, Breakfast Area, Carpet, Ceiling Fan(s), Combination Dining/Living, Entry Level Bedroom, Family Room Off Kitchen, Floor Plan - Open, Pantry, Recessed Lighting, Stall Shower, Tub Shower, Walk-in Closet(s), Window Treatments
Hot Water 60+ Gallon Tank
Heating Energy Star Heating System, Forced Air, Heat Pump - Electric BackUp
Cooling Energy Star Cooling System, Programmable Thermostat
Flooring Carpet, Laminated, Vinyl
Equipment Built-In Microwave, Dishwasher, Dryer, Energy Efficient Appliances, Exhaust Fan, Icemaker, Oven - Self Cleaning, Refrigerator, Stainless Steel Appliances, Washer, Water Heater
Furnishings No
Fireplace N
Window Features Double Hung,Screens,Sliding
Appliance Built-In Microwave, Dishwasher, Dryer, Energy Efficient Appliances, Exhaust Fan, Icemaker, Oven - Self Cleaning, Refrigerator, Stainless Steel Appliances, Washer, Water Heater
Heat Source Electric
Laundry Main Floor
Exterior
Exterior Feature Porch(es), Patio(s), Screened
Parking Features Garage Door Opener, Inside Access
Garage Spaces 5.0
Fence Chain Link
Utilities Available Cable TV, Electric Available, Water Available, Sewer Available
Water Access N
Roof Type Architectural Shingle,Pitched
Street Surface Black Top
Accessibility None
Porch Porch(es), Patio(s), Screened
Road Frontage Boro/Township
Attached Garage 2
Total Parking Spaces 5
Garage Y
Building
Lot Description Cleared, Front Yard, Rear Yard, SideYard(s)
Story 1
Foundation Block, Crawl Space
Sewer Public Sewer
Water Public
Architectural Style Contemporary
Level or Stories 1
Additional Building Above Grade, Below Grade
Structure Type Dry Wall,Vaulted Ceilings,High
New Construction N
Schools
School District Lake Forest
Others
Pets Allowed Y
Senior Community No
Tax ID SM-07-12819-02-0900-000
Ownership Fee Simple
SqFt Source Assessor
Security Features Monitored,Motion Detectors,Security System
Acceptable Financing Cash, Conventional, FHA, USDA, VA
Horse Property N
Listing Terms Cash, Conventional, FHA, USDA, VA
Financing Cash,Conventional,FHA,USDA,VA
Special Listing Condition Standard
Pets Allowed No Pet Restrictions
Read Less
Want to know what your home might be worth? Contact us for a FREE valuation!

Our team is ready to help you sell your home for the highest possible price ASAP

Bought with Andrew Staton • Keller Williams Realty

