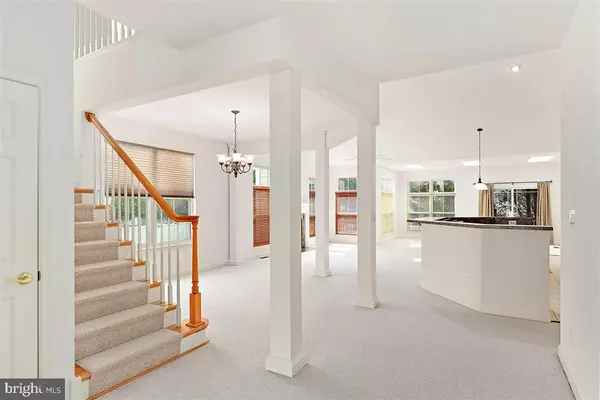$350,000
$359,900
2.8%For more information regarding the value of a property, please contact us for a free consultation.
37119 W FENWICK BLVD Selbyville, DE 19975
3 Beds
3 Baths
2,321 SqFt
Key Details
Sold Price $350,000
Property Type Single Family Home
Sub Type Detached
Listing Status Sold
Purchase Type For Sale
Square Footage 2,321 sqft
Price per Sqft $150
Subdivision Swann Cove
MLS Listing ID DESU168732
Sold Date 10/16/20
Style Coastal
Bedrooms 3
Full Baths 3
HOA Fees $66/ann
HOA Y/N Y
Abv Grd Liv Area 2,321
Originating Board BRIGHT
Year Built 2004
Annual Tax Amount $1,322
Tax Year 2020
Lot Size 4,792 Sqft
Acres 0.11
Lot Dimensions 38.00 x 134.00
Property Description
This 3 bedroom 3 bath home is just what you have waited for. Located in the amenity filled Swann Cove centrally located to restaurants and stores. The first floor boasts a guest bedroom that is currently setup as an office with french doors. The primary bedroom has a huge bath with a soaking tub and walk in shower. The all open floor plan is great for entertaining. Formal open dining room. Gas fireplace located in the living area perfect for cozying up on a chilly night. Have your coffee out on the screened in porch off the dining area. The kitchen comes with all the appliances including a cook top and a double oven. The 2 car garaged has been dry walled so you can turn it into your own oasis or use it as intended. Upstairs is a bedroom and full bath and loft area. Under the stairs in the coat closet on first floor is a safe under the stairs. Professional photo's coming.
Location
State DE
County Sussex
Area Baltimore Hundred (31001)
Zoning RS
Rooms
Main Level Bedrooms 2
Interior
Hot Water Electric
Heating Heat Pump(s)
Cooling Central A/C
Fireplaces Number 1
Furnishings No
Fireplace Y
Heat Source Electric
Exterior
Parking Features Garage Door Opener
Garage Spaces 6.0
Amenities Available Club House, Fitness Center, Pool - Outdoor
Water Access N
Roof Type Architectural Shingle
Accessibility None
Attached Garage 2
Total Parking Spaces 6
Garage Y
Building
Story 2
Sewer Public Sewer
Water Public
Architectural Style Coastal
Level or Stories 2
Additional Building Above Grade, Below Grade
New Construction N
Schools
Elementary Schools Phillip C. Showell
Middle Schools Selbyville
High Schools Indian River
School District Indian River
Others
Senior Community No
Tax ID 533-12.00-744.00
Ownership Fee Simple
SqFt Source Assessor
Acceptable Financing Cash, Conventional
Listing Terms Cash, Conventional
Financing Cash,Conventional
Special Listing Condition Standard
Read Less
Want to know what your home might be worth? Contact us for a FREE valuation!

Our team is ready to help you sell your home for the highest possible price ASAP

Bought with Russell J Chandler • Iron Valley Real Estate at The Beach





