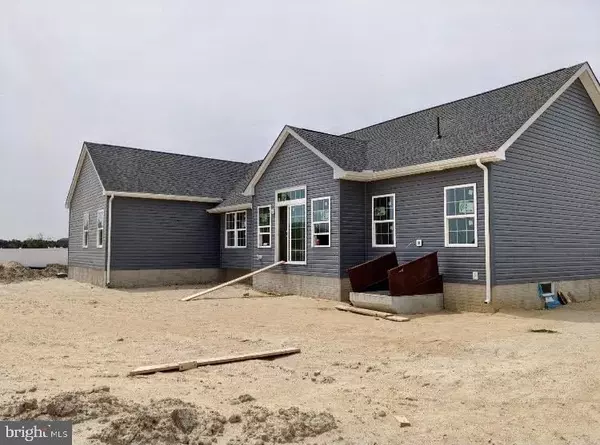$392,000
$392,000
For more information regarding the value of a property, please contact us for a free consultation.
35 MUMFORD LANE Felton, DE 19943
3 Beds
2 Baths
1,875 SqFt
Key Details
Sold Price $392,000
Property Type Single Family Home
Sub Type Detached
Listing Status Sold
Purchase Type For Sale
Square Footage 1,875 sqft
Price per Sqft $209
Subdivision Weatherstonecrossing
MLS Listing ID DEKT249078
Sold Date 08/31/21
Style Ranch/Rambler
Bedrooms 3
Full Baths 2
HOA Fees $25/ann
HOA Y/N Y
Abv Grd Liv Area 1,875
Originating Board BRIGHT
Year Built 2021
Tax Year 1492
Lot Size 0.290 Acres
Acres 0.29
Property Description
Do you like Ranch Living with an open airy floor plan? Then the Palladio model is it! This lovely home offers 3 bedrooms, 2 full baths and full unfinished basement. The basement is almost the full footprint of the house. The Master suite is complete with soaking tub, walk in shower, double vanity, and walk in closet. Open living with vaulted ceilings, kitchen with upgraded soft close cabinets with crown molding, granite counter tops, stainless steel appliances, and under mounted sink. Off the kitchen is a formal dining room or could even make a great office. The two ample sized bedrooms and spare bath with shower/tub combo are on the left side of the house. This palladio model provides two closets in the foyer and full unfinished basement offering tons of storage room. Call for any questions or to book a tour. Model home is open Sat/Sun 11-3:00. The interior pictures are a similar house, not the actual home. Colors/finishes may vary. The outdside photos are of the actual home.
Location
State DE
County Kent
Area Lake Forest (30804)
Zoning RESIDENTIAL
Rooms
Basement Full
Main Level Bedrooms 3
Interior
Interior Features Bar, Ceiling Fan(s), Combination Dining/Living, Combination Kitchen/Dining, Combination Kitchen/Living, Dining Area, Entry Level Bedroom, Family Room Off Kitchen, Floor Plan - Open, Formal/Separate Dining Room, Kitchen - Island, Kitchen - Table Space, Soaking Tub, Stall Shower, Tub Shower, Upgraded Countertops
Hot Water 60+ Gallon Tank
Heating Heat Pump - Electric BackUp
Cooling Central A/C
Equipment Dishwasher, Microwave, Oven/Range - Electric, Stainless Steel Appliances, Water Heater
Fireplace N
Appliance Dishwasher, Microwave, Oven/Range - Electric, Stainless Steel Appliances, Water Heater
Heat Source Propane - Leased
Laundry Main Floor
Exterior
Parking Features Additional Storage Area, Garage - Front Entry, Oversized
Garage Spaces 4.0
Utilities Available Propane, Electric Available, Water Available
Water Access N
Accessibility None
Attached Garage 2
Total Parking Spaces 4
Garage Y
Building
Story 1
Sewer Public Sewer
Water Public
Architectural Style Ranch/Rambler
Level or Stories 1
Additional Building Above Grade
Structure Type Vaulted Ceilings,Dry Wall,9'+ Ceilings
New Construction Y
Schools
School District Lake Forest
Others
Pets Allowed Y
Senior Community No
Tax ID NO TAX RECORD
Ownership Fee Simple
SqFt Source Estimated
Acceptable Financing Cash, Conventional, FHA, VA
Listing Terms Cash, Conventional, FHA, VA
Financing Cash,Conventional,FHA,VA
Special Listing Condition Standard
Pets Allowed No Pet Restrictions
Read Less
Want to know what your home might be worth? Contact us for a FREE valuation!

Our team is ready to help you sell your home for the highest possible price ASAP

Bought with Angela M Ferguson • RE/MAX Associates-Hockessin





