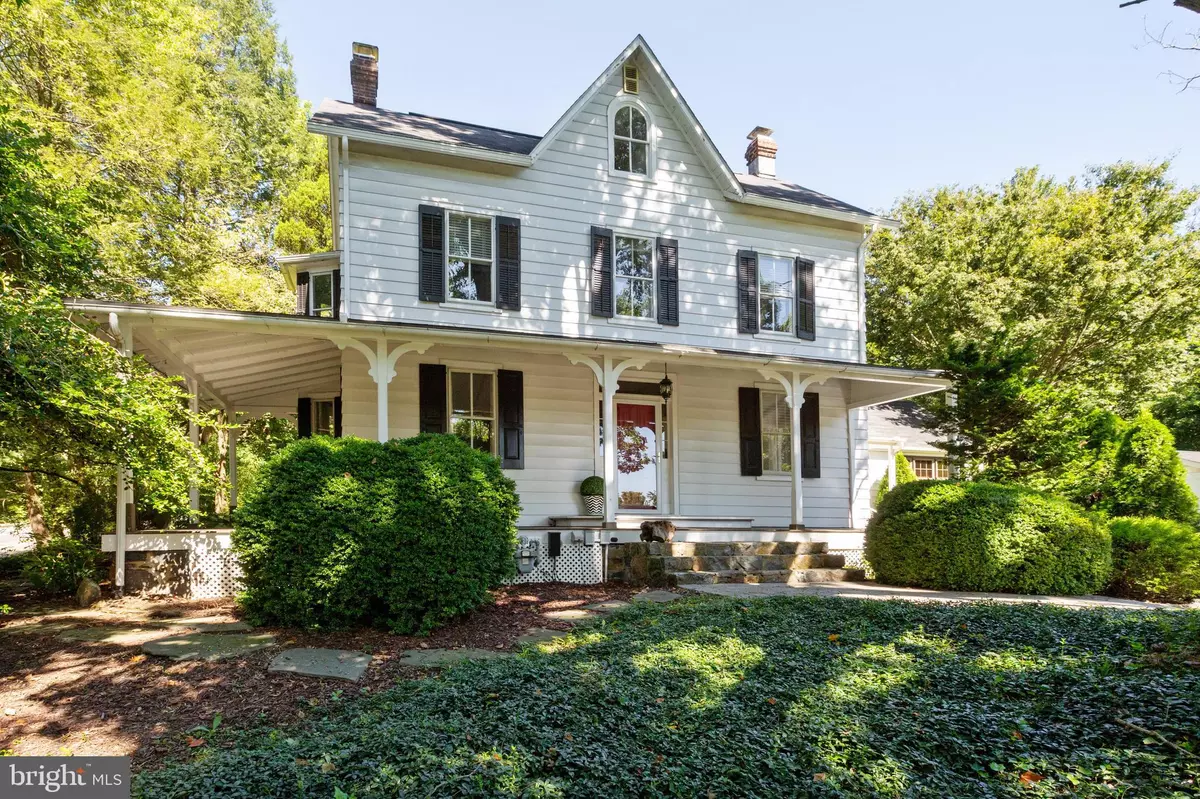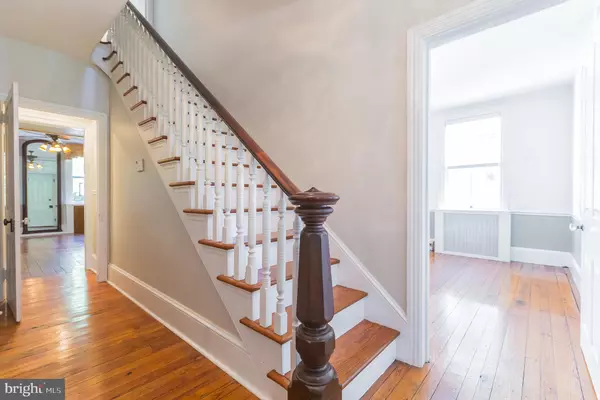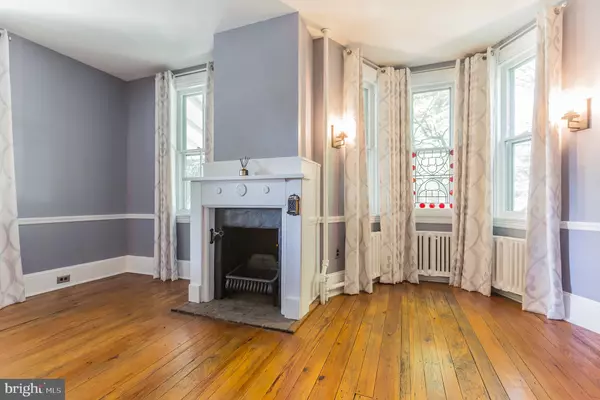$425,000
$429,900
1.1%For more information regarding the value of a property, please contact us for a free consultation.
1407 SILVERSIDE RD Wilmington, DE 19810
6 Beds
3 Baths
2,475 SqFt
Key Details
Sold Price $425,000
Property Type Single Family Home
Sub Type Detached
Listing Status Sold
Purchase Type For Sale
Square Footage 2,475 sqft
Price per Sqft $171
Subdivision Brandywine Hundred
MLS Listing ID DENC508630
Sold Date 01/22/21
Style Farmhouse/National Folk
Bedrooms 6
Full Baths 2
Half Baths 1
HOA Y/N N
Abv Grd Liv Area 2,475
Originating Board BRIGHT
Year Built 1872
Annual Tax Amount $3,234
Tax Year 2020
Lot Size 0.510 Acres
Acres 0.51
Lot Dimensions 185.00 x 140.00
Property Description
Historic charm with modern conveniences in this beautifully renovated 6 bedroom 2.5 bath farmhouse!! A hidden gem in Brandywine Hundred with a rare 1/2 acre lot. Fresh neutral paint throughout. This gorgeous 3 story home features; New gourmet kitchen with all new stainless steel appliances, cabinetry, granite counters, a buffet unit with repurposed original cabinets, overlooking the new family room extension with new mini-split HVAC which leads to the slider to the back and another front entry. Renovated first floor powder room with ceramic tile floor, a wood-burning fireplace which was originally coal burning(as-is) in the first floor great room, New laminate flooring on the first-floor addition & refinished original hardwood throughout the house, New second floor bath also with ceramic flooring, sink tubs and vanity, portable air conditioning units added to 2nd and 3rd-floor rooms for efficiency and comfort. New roof, gutter on a sunroom, shed, and addition. Wrapped around the porch is revamped and renovated. Back composite deck is just another new feature. Septic has been certified and inspected in 2019 for peace of mind. The basement features a french draining system with a sump pump. All new walkway with lights, gravel driveway has been enhanced with asphalt driveway. Totally move-in ready with nothing to enhance!! Conveniently located to major Rts, shopping, and eatery. Take a tour today!!
Location
State DE
County New Castle
Area Brandywine (30901)
Zoning NC6.5
Rooms
Basement Partial
Interior
Hot Water Natural Gas
Heating Central
Cooling Ceiling Fan(s), Ductless/Mini-Split, Multi Units
Flooring Hardwood, Ceramic Tile
Fireplaces Number 1
Fireplaces Type Mantel(s), Other, Wood
Fireplace Y
Heat Source Natural Gas
Laundry Upper Floor
Exterior
Exterior Feature Porch(es), Screened, Enclosed, Deck(s)
Garage Spaces 6.0
Utilities Available Cable TV
Water Access N
Accessibility None
Porch Porch(es), Screened, Enclosed, Deck(s)
Total Parking Spaces 6
Garage N
Building
Story 3
Sewer On Site Septic
Water Public
Architectural Style Farmhouse/National Folk
Level or Stories 3
Additional Building Above Grade, Below Grade
New Construction N
Schools
School District Brandywine
Others
Senior Community No
Tax ID 06-094.00-119
Ownership Fee Simple
SqFt Source Assessor
Acceptable Financing Conventional, Cash
Listing Terms Conventional, Cash
Financing Conventional,Cash
Special Listing Condition Standard
Read Less
Want to know what your home might be worth? Contact us for a FREE valuation!

Our team is ready to help you sell your home for the highest possible price ASAP

Bought with Joseph F Parent • Concord Realty Group





