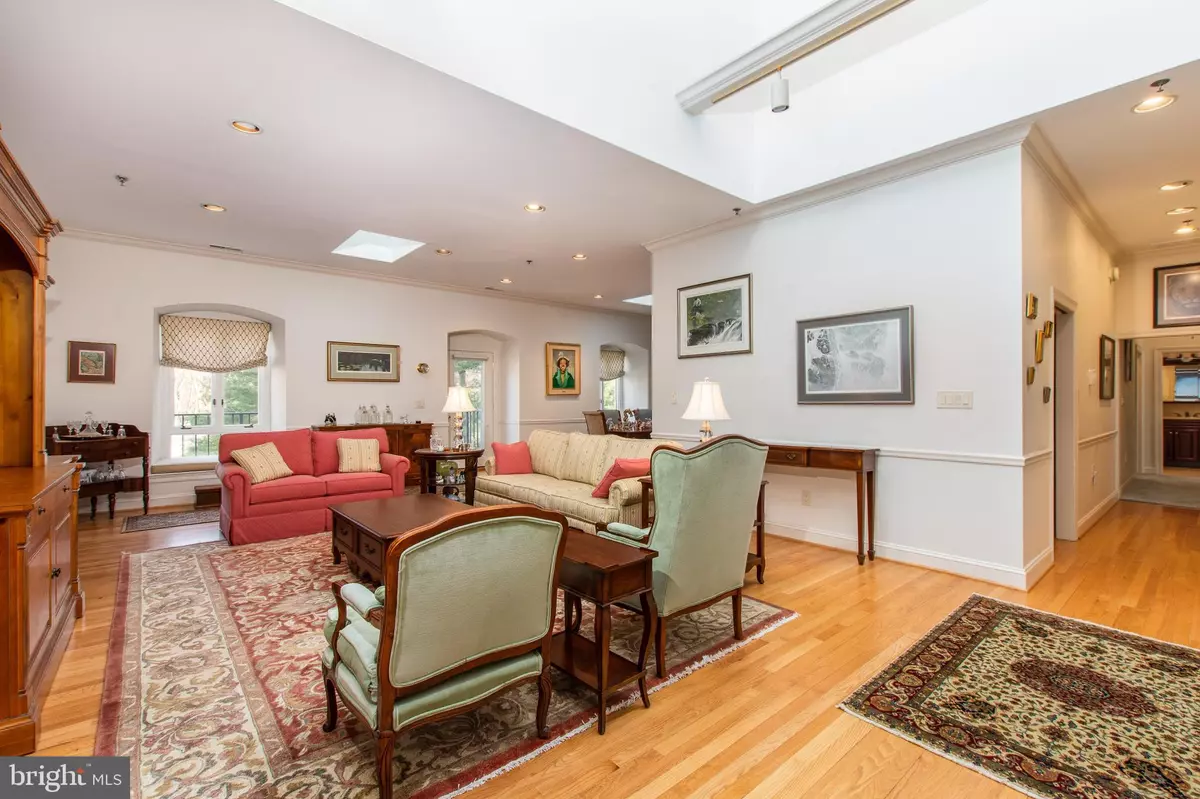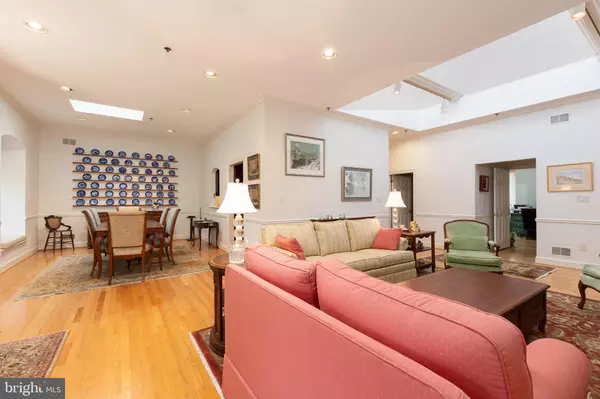$515,000
$485,000
6.2%For more information regarding the value of a property, please contact us for a free consultation.
1706-UNIT N PARK DR #9 Wilmington, DE 19806
3 Beds
3 Baths
2,350 SqFt
Key Details
Sold Price $515,000
Property Type Condo
Sub Type Condo/Co-op
Listing Status Sold
Purchase Type For Sale
Square Footage 2,350 sqft
Price per Sqft $219
Subdivision Brandywine Park
MLS Listing ID DENC504386
Sold Date 08/17/20
Style Unit/Flat
Bedrooms 3
Full Baths 3
Condo Fees $1,060/mo
HOA Y/N N
Abv Grd Liv Area 2,350
Originating Board BRIGHT
Year Built 1987
Annual Tax Amount $6,068
Tax Year 2020
Lot Dimensions 0.00 x 0.00
Property Description
Remarkable penthouse opportunity in the Old Mill of Brandywine Park. This 3 bedroom, 3 bathroom with den condo has an open concept floor plan, high ceilings, and abundant natural light through a dramatic, oversized skylight in the raised ceiling.. Hardwood floors flow through the main living areas of the kitchen, living room, dining room, and den. The den features built-ins for home office organization. Well equipped kitchen with abundant cherry cabinets and granite counters. Spacious master suite with walk-in closet, full bathroom, and window seats affording beautiful views. There are two additional bedrooms and baths. One of the guest baths is adjacent to the master suite and has a pocket door to the master suite creating an extension of the master bath for when you aren't hosting company and prefer to allow each owner to have their own bath. Laundry is cleverly tucked away in the hall, but allows ample room to work. Enjoy river and park views from the balcony. Brandywine Park is a gated community with 24 hour concierge and security. Covered parking for two cars in parking garage and ample guest parking. Community amenities include fitness center, community room, in-ground pool, and patio space with grilling area. Situated on the banks of the Brandywine River, Brandywine Park condominiums affords gorgeous views of the river and Brandywine Park throughout all seasons. Enjoy a walk or jog through the park to witness the blooming of the roses in the rose garden, stroll through the zoo, or watch the water dance in the newly renovated fountain. Don't miss your opportunity to live in a one of a kind penthouse located just outside Wilmington city limits with all the convenience of city living, but not the city taxes.
Location
State DE
County New Castle
Area Wilmington (30906)
Zoning NCAP
Rooms
Other Rooms Living Room, Dining Room, Primary Bedroom, Bedroom 2, Bedroom 3, Kitchen, Den
Main Level Bedrooms 3
Interior
Interior Features Wood Floors, Carpet, Ceiling Fan(s), Combination Dining/Living, Entry Level Bedroom, Floor Plan - Open, Primary Bath(s), Recessed Lighting, Skylight(s), Walk-in Closet(s)
Hot Water Electric
Heating Forced Air
Cooling Central A/C
Flooring Hardwood
Fireplace N
Heat Source Electric
Laundry Main Floor
Exterior
Exterior Feature Balcony
Parking Features Covered Parking
Garage Spaces 2.0
Parking On Site 2
Amenities Available Common Grounds, Community Center, Concierge, Elevator, Extra Storage, Fitness Center, Game Room, Gated Community, Picnic Area, Pool - Outdoor, Security, Swimming Pool
Water Access N
View River
Accessibility Elevator
Porch Balcony
Total Parking Spaces 2
Garage N
Building
Story 1
Unit Features Garden 1 - 4 Floors
Sewer Public Sewer
Water Public
Architectural Style Unit/Flat
Level or Stories 1
Additional Building Above Grade, Below Grade
New Construction N
Schools
School District Brandywine
Others
HOA Fee Include All Ground Fee,Common Area Maintenance,Ext Bldg Maint,Management,Pool(s),Security Gate,Snow Removal,Sewer,Trash,Health Club
Senior Community No
Tax ID 06-143.00-001.C.B009
Ownership Condominium
Security Features 24 hour security,Desk in Lobby,Exterior Cameras,Fire Detection System,Security Gate
Special Listing Condition Standard
Read Less
Want to know what your home might be worth? Contact us for a FREE valuation!

Our team is ready to help you sell your home for the highest possible price ASAP

Bought with Daniel C Spruance • Long & Foster Real Estate, Inc.





