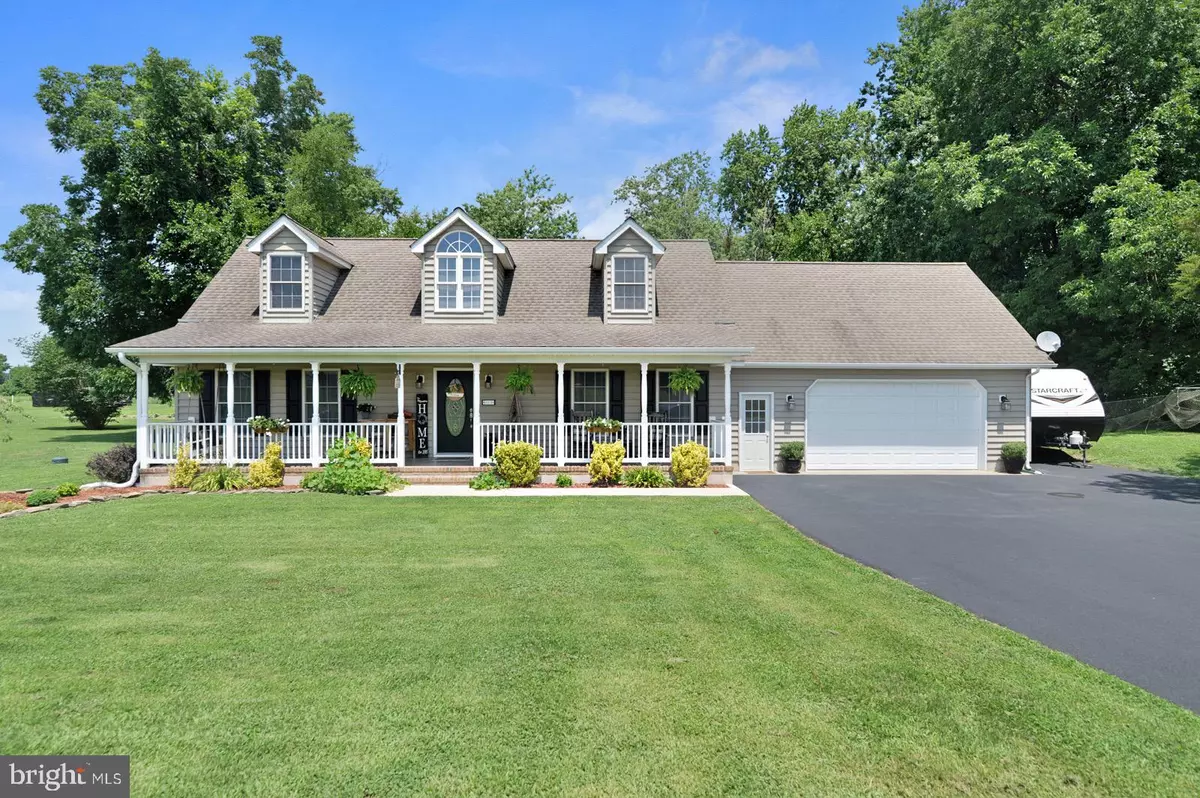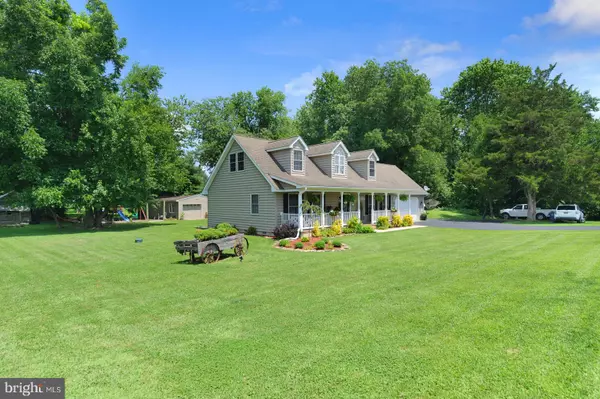$389,900
$389,900
For more information regarding the value of a property, please contact us for a free consultation.
108 W EVENS RD Viola, DE 19979
3 Beds
3 Baths
2,184 SqFt
Key Details
Sold Price $389,900
Property Type Single Family Home
Sub Type Detached
Listing Status Sold
Purchase Type For Sale
Square Footage 2,184 sqft
Price per Sqft $178
Subdivision None Available
MLS Listing ID DEKT2012408
Sold Date 09/16/22
Style Cape Cod
Bedrooms 3
Full Baths 2
Half Baths 1
HOA Y/N N
Abv Grd Liv Area 2,184
Originating Board BRIGHT
Year Built 2006
Annual Tax Amount $1,074
Tax Year 2021
Lot Size 0.440 Acres
Acres 0.44
Lot Dimensions 120.00 x 155.00
Property Description
Super charming home situated in the countryside of Viola! This cozy 3-bedroom and 2.5-bathroom home has a living room, kitchen/dining area, and laundry room on the main floor. The kitchen with its black cabinets offers ample space for storage as well as white appliances, electric cooking, a pantry, and an eat-in kitchen. The yard is perfect for summer BBQs, and entertaining friends and family members, and includes a tree house, above-ground pool, hot tub, patio area, stone fireplace, and oversized shed (As-Is). Other features of this gorgeous home include ceiling fans, a bonus room with extra storage space, a 2-car garage, a huge driveway, low maintenance landscaping, and much, much more! This beauty is located in the award-winning Lake Forest School District and conveniently located near schools, restaurants, and shopping centers, and just minutes from Downtown Dover amenities, with easy access to Routes 1 & 13, and less than 10 miles from Dover Air Force Base. This is a "must-see" home to appreciate so make an appointment to tour this gem today! Note: the property consists of parcels NM-18-11916-01-1100-000 & NM-18-11916-01-1200-000
Location
State DE
County Kent
Area Lake Forest (30804)
Zoning NA
Rooms
Other Rooms Living Room, Primary Bedroom, Bedroom 2, Bedroom 3, Kitchen, Laundry, Bonus Room, Primary Bathroom, Full Bath, Half Bath
Main Level Bedrooms 1
Interior
Interior Features Ceiling Fan(s), Combination Kitchen/Dining, Kitchen - Table Space, Pantry, Primary Bath(s), Soaking Tub, Stall Shower, Tub Shower, Other
Hot Water Electric
Heating Heat Pump - Gas BackUp
Cooling Central A/C
Fireplaces Number 1
Fireplaces Type Gas/Propane, Mantel(s), Stone
Equipment Built-In Microwave, Dishwasher, Dryer, Washer, Refrigerator, Oven/Range - Electric
Furnishings No
Fireplace Y
Appliance Built-In Microwave, Dishwasher, Dryer, Washer, Refrigerator, Oven/Range - Electric
Heat Source Propane - Owned
Laundry Main Floor
Exterior
Exterior Feature Patio(s)
Parking Features Garage - Front Entry, Inside Access
Garage Spaces 6.0
Pool Above Ground
Water Access N
Roof Type Shingle,Pitched
Accessibility None
Porch Patio(s)
Attached Garage 2
Total Parking Spaces 6
Garage Y
Building
Lot Description Front Yard, Rear Yard, SideYard(s)
Story 1.5
Foundation Crawl Space
Sewer On Site Septic
Water Well
Architectural Style Cape Cod
Level or Stories 1.5
Additional Building Above Grade, Below Grade
New Construction N
Schools
School District Lake Forest
Others
Senior Community No
Tax ID NM-18-11916-01-1200-000
Ownership Fee Simple
SqFt Source Assessor
Acceptable Financing Cash, Conventional, FHA, VA
Horse Property N
Listing Terms Cash, Conventional, FHA, VA
Financing Cash,Conventional,FHA,VA
Special Listing Condition Standard
Read Less
Want to know what your home might be worth? Contact us for a FREE valuation!

Our team is ready to help you sell your home for the highest possible price ASAP

Bought with Non Member • Non Subscribing Office





