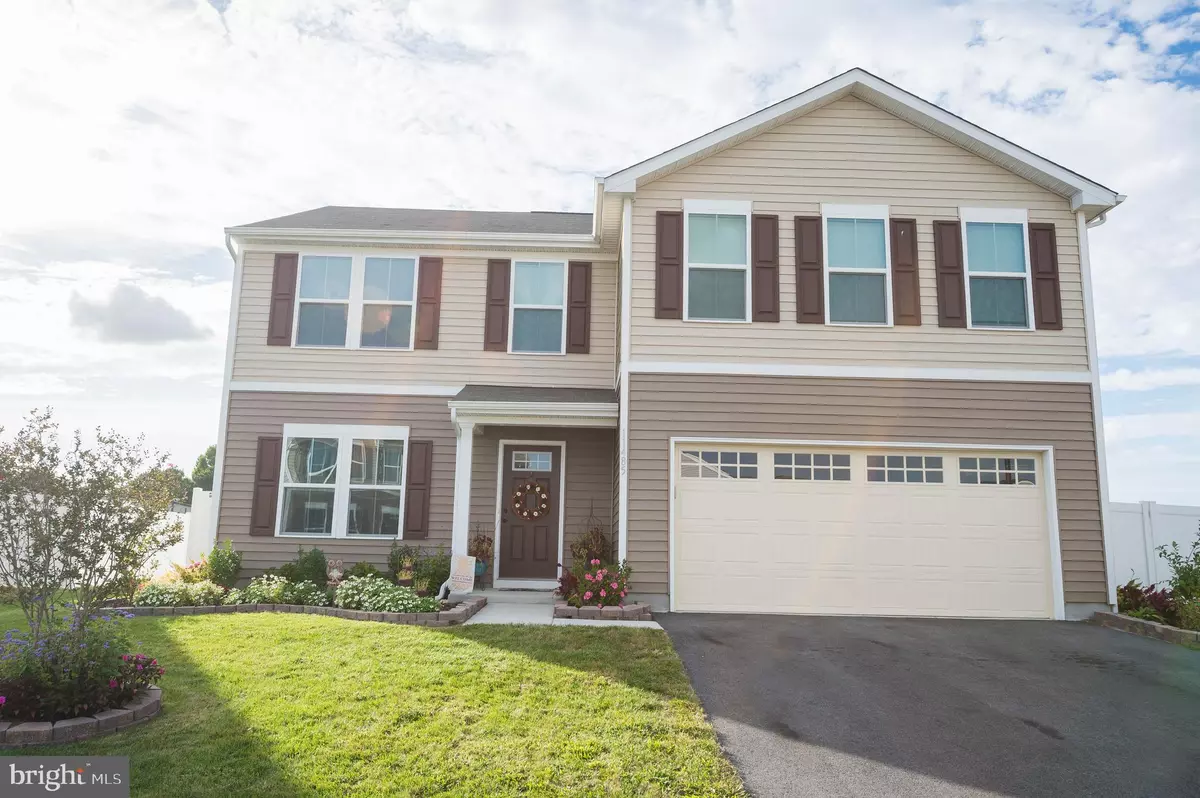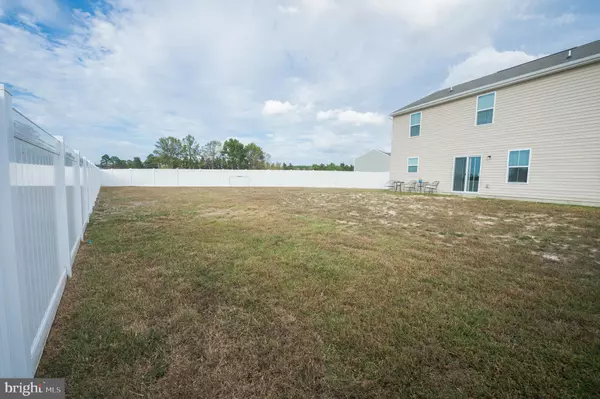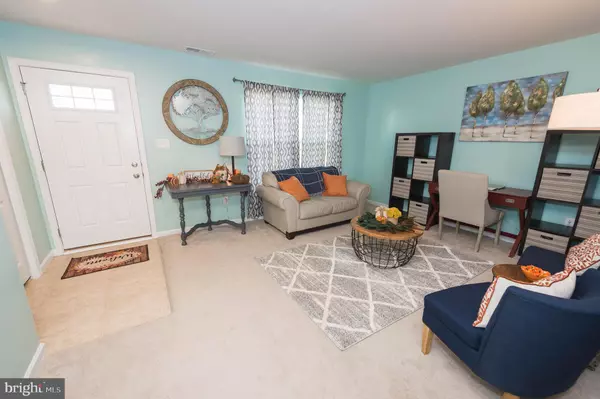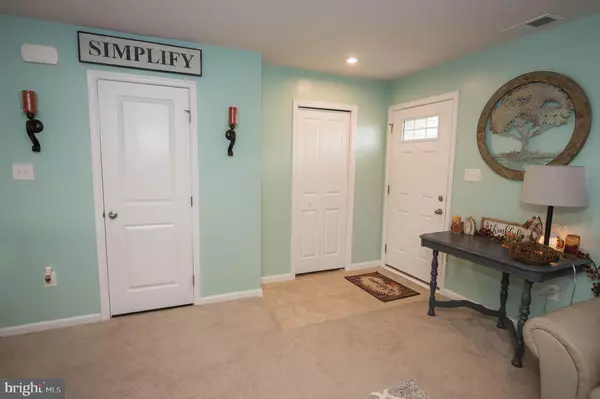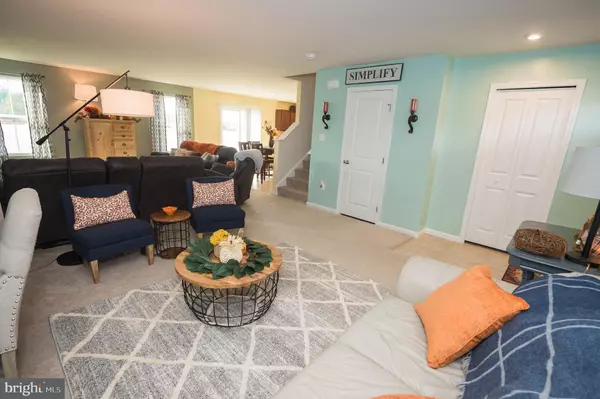$245,000
$249,900
2.0%For more information regarding the value of a property, please contact us for a free consultation.
11485 BUCKINGHAM DR Delmar, DE 19940
5 Beds
3 Baths
2,203 SqFt
Key Details
Sold Price $245,000
Property Type Single Family Home
Sub Type Detached
Listing Status Sold
Purchase Type For Sale
Square Footage 2,203 sqft
Price per Sqft $111
Subdivision Yorkshire Estates
MLS Listing ID DESU149600
Sold Date 09/21/20
Style Contemporary,Transitional,Colonial
Bedrooms 5
Full Baths 2
Half Baths 1
HOA Fees $12/ann
HOA Y/N Y
Abv Grd Liv Area 2,203
Originating Board BRIGHT
Year Built 2018
Annual Tax Amount $2,017
Tax Year 2019
Lot Size 10,019 Sqft
Acres 0.23
Lot Dimensions 55.00 x 154.00
Property Description
Why wait months for new construction?! Like-new, rare jewel: 5BR/2.5BA home on a premium homesite in the award-winning Delmar School District, Yorkshire Estates Community! Great curb appeal & welcoming covered entry. Contemporary L-shaped 1st floor gives an open-concept feeling, while retaining functionality! Expansive great room is open, but can function as separate living areas with tons of options - formal dining area, craft/play space, study - designed to live the way you decide! Bright & sunny dining area opens to the nicely-appointed kitchen - tons of cabinet & counterspace, island w/electric & breakfast bar overhang, pantry, stainless steel appliances, & entry nook leads out to the 2-car garage; a half bath/ powder room completes the first floor. Upstairs, a restful master bedroom w/enormous walk-in closet; full, en-suite bath - double-sink vanity, large step-in shower. 4 additional bedrooms; laundry room; & a 2nd full bath. Outside - enjoy privacy 24/7 with a vinyl fence surrounding the ample rear yard! Don't miss out on this one! Sizes, taxes approximate. Floorplan shown in photos is the same on the 1st floor, but the 2nd floor isn't the same.
Location
State DE
County Sussex
Area Little Creek Hundred (31010)
Zoning TN
Rooms
Other Rooms Dining Room, Primary Bedroom, Bedroom 2, Bedroom 3, Bedroom 4, Bedroom 5, Kitchen, Great Room, Laundry, Primary Bathroom
Interior
Interior Features Family Room Off Kitchen, Floor Plan - Open, Kitchen - Island, Primary Bath(s), Pantry, Recessed Lighting, Other, Stall Shower, Tub Shower, Walk-in Closet(s)
Hot Water Electric
Heating Heat Pump(s)
Cooling Central A/C
Equipment Built-In Microwave, Dishwasher, Exhaust Fan, Oven/Range - Electric, Washer, Dryer
Fireplace N
Appliance Built-In Microwave, Dishwasher, Exhaust Fan, Oven/Range - Electric, Washer, Dryer
Heat Source Electric
Laundry Dryer In Unit, Has Laundry, Upper Floor, Washer In Unit
Exterior
Parking Features Garage - Front Entry
Garage Spaces 2.0
Fence Vinyl, Privacy, Rear, Fully
Water Access N
Accessibility Level Entry - Main
Attached Garage 2
Total Parking Spaces 2
Garage Y
Building
Lot Description Cleared
Story 2
Foundation Slab
Sewer Public Sewer
Water Public
Architectural Style Contemporary, Transitional, Colonial
Level or Stories 2
Additional Building Above Grade, Below Grade
New Construction N
Schools
Elementary Schools Delmar
Middle Schools Delmar
High Schools Delmar
School District Delmar
Others
Senior Community No
Tax ID 532-20.00-192.00
Ownership Fee Simple
SqFt Source Assessor
Acceptable Financing Cash, Conventional, FHA, USDA, VA
Horse Property N
Listing Terms Cash, Conventional, FHA, USDA, VA
Financing Cash,Conventional,FHA,USDA,VA
Special Listing Condition Standard
Read Less
Want to know what your home might be worth? Contact us for a FREE valuation!

Our team is ready to help you sell your home for the highest possible price ASAP

Bought with Brandon C Brittingham • Long & Foster Real Estate, Inc.

