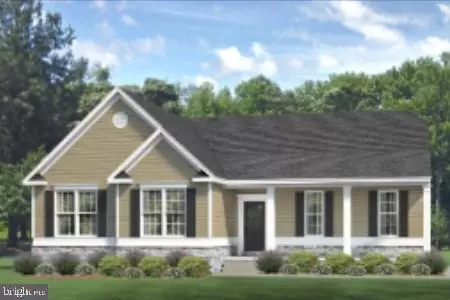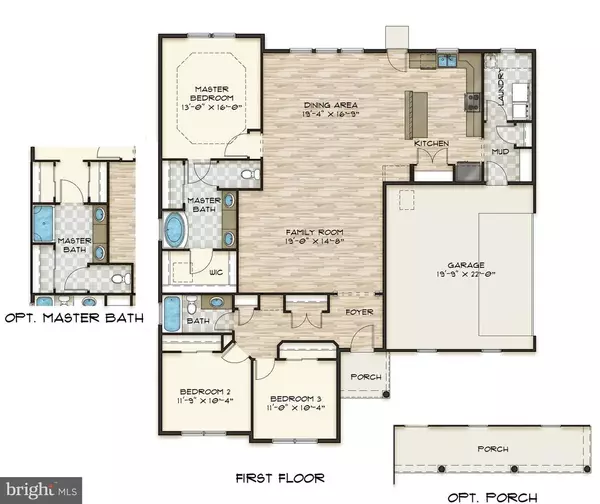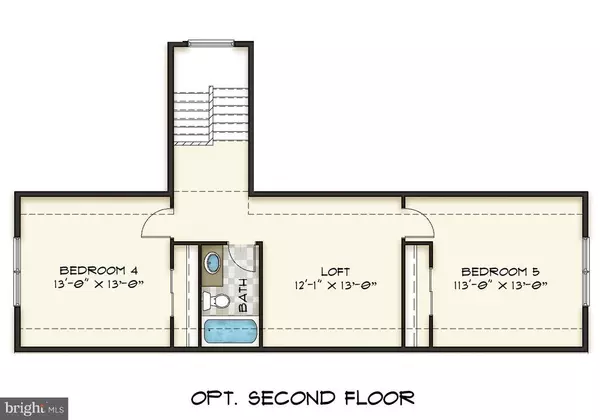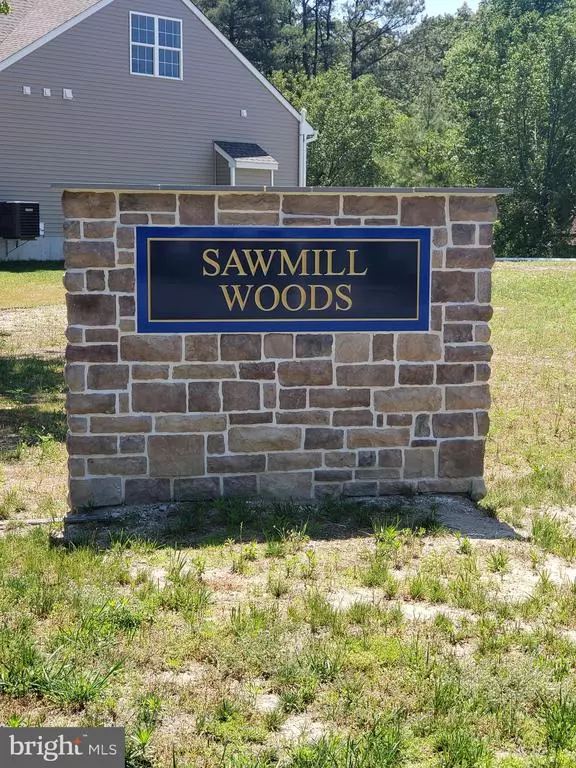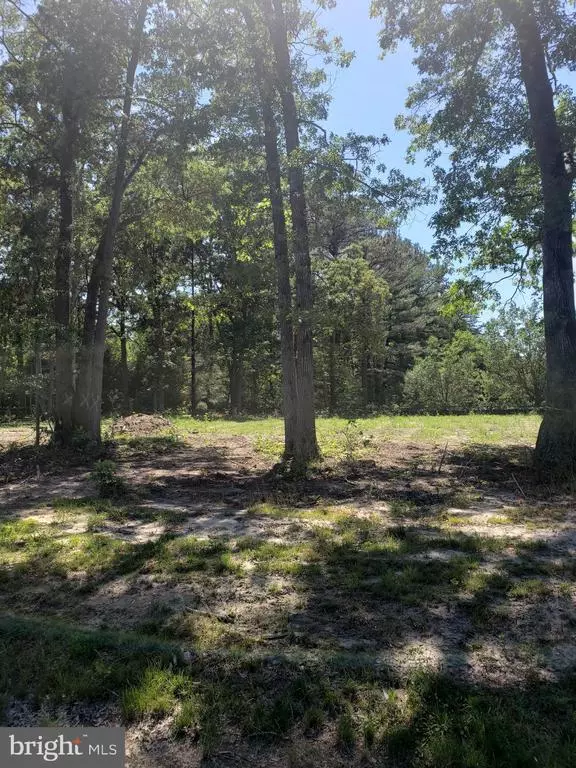$358,985
$358,985
For more information regarding the value of a property, please contact us for a free consultation.
23554 HOLLY OAK DR Milton, DE 19968
2 Beds
2 Baths
1,853 SqFt
Key Details
Sold Price $358,985
Property Type Single Family Home
Sub Type Detached
Listing Status Sold
Purchase Type For Sale
Square Footage 1,853 sqft
Price per Sqft $193
Subdivision Sawmill Woods
MLS Listing ID DESU156380
Sold Date 03/26/21
Style Ranch/Rambler,Contemporary
Bedrooms 2
Full Baths 2
HOA Fees $29/ann
HOA Y/N Y
Abv Grd Liv Area 1,853
Originating Board BRIGHT
Year Built 2020
Lot Size 0.750 Acres
Acres 0.75
Property Description
Proposed Construction -The Livingston offers either ranch or two level living. With an optional 770 square foot second story which adds 2 bedrooms, a loft, and full bath; this model is expandable to 5 bedrooms and 3 baths. The options are plentiful in its design! Cross the threshold of the lovely hardwood foyer and enter the massive family room, where a unique corner fireplace may be added. This room opens to a bright dining area that flows into your beautiful kitchen; complete with double sinks, large pantry, and bountiful counter and cabinet space. The adjacent raised bar with breakfast bar ties the rooms together flawlessly. Tucked away off the garage entry hall is a large closet and spacious laundry room. Conveniently located off the foyer hallway is a guest bath with optional ceramic tile and two well-appointed bedrooms. Your master suite is privately located at the opposite end of the house and walk-in closet. The master bathroom has an optional a 60 shower (which can be optioned as a separate tub and shower), double sinks and a private toilet. Ask us about adding an attic for optimal storage! Tour our Sales Center at 20059 Robinsonville Road, Lewes De. Thursday - Monday 12-4.
Location
State DE
County Sussex
Area Indian River Hundred (31008)
Zoning RES
Rooms
Other Rooms Dining Room, Primary Bedroom, Bedroom 2, Bedroom 3, Family Room
Main Level Bedrooms 2
Interior
Interior Features Bar, Carpet, Combination Dining/Living, Combination Kitchen/Dining, Combination Kitchen/Living, Floor Plan - Open, Kitchen - Island, Primary Bath(s)
Hot Water Electric
Cooling Central A/C
Flooring Carpet, Vinyl, Other
Equipment Built-In Microwave, Dishwasher, Oven/Range - Electric
Appliance Built-In Microwave, Dishwasher, Oven/Range - Electric
Heat Source Propane - Leased
Exterior
Parking Features Garage - Front Entry
Garage Spaces 2.0
Water Access N
Roof Type Architectural Shingle
Accessibility None
Attached Garage 2
Total Parking Spaces 2
Garage Y
Building
Story 1
Sewer Private Sewer
Water Well
Architectural Style Ranch/Rambler, Contemporary
Level or Stories 1
Additional Building Above Grade
Structure Type 9'+ Ceilings
New Construction Y
Schools
School District Cape Henlopen
Others
Senior Community No
Tax ID TBD
Ownership Fee Simple
SqFt Source Estimated
Special Listing Condition Standard
Read Less
Want to know what your home might be worth? Contact us for a FREE valuation!

Our team is ready to help you sell your home for the highest possible price ASAP

Bought with David Litz Jr. • Century 21 Emerald

