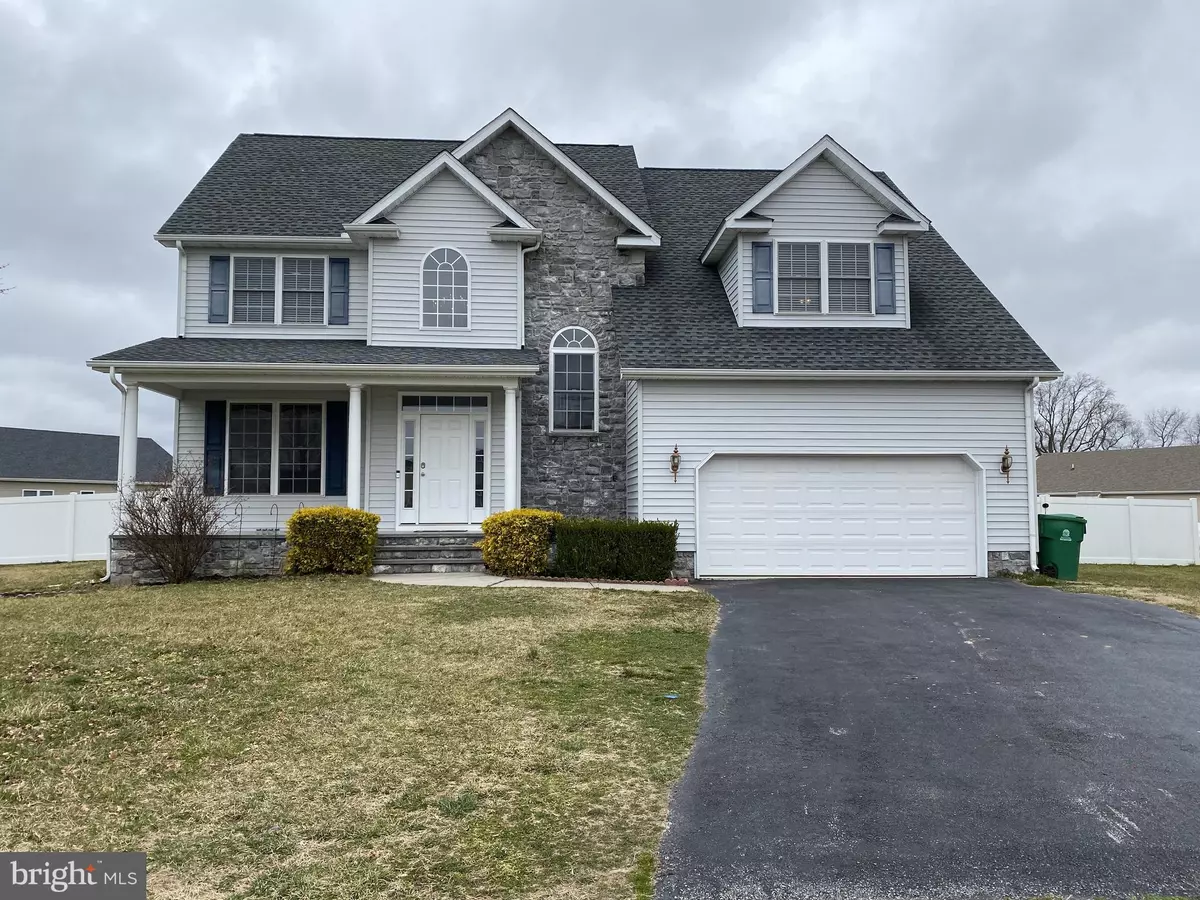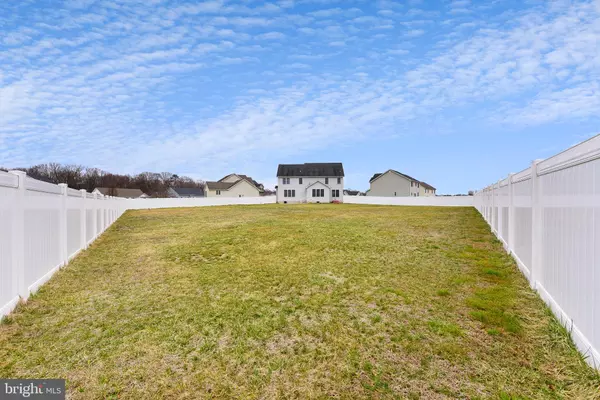$425,500
$429,500
0.9%For more information regarding the value of a property, please contact us for a free consultation.
45 PEGGY CT Magnolia, DE 19962
4 Beds
4 Baths
4,020 SqFt
Key Details
Sold Price $425,500
Property Type Single Family Home
Sub Type Detached
Listing Status Sold
Purchase Type For Sale
Square Footage 4,020 sqft
Price per Sqft $105
Subdivision Laureltowne
MLS Listing ID DEKT247240
Sold Date 05/28/21
Style Colonial
Bedrooms 4
Full Baths 2
Half Baths 2
HOA Y/N N
Abv Grd Liv Area 2,720
Originating Board BRIGHT
Year Built 2010
Annual Tax Amount $1,677
Tax Year 2020
Lot Size 0.640 Acres
Acres 0.64
Property Description
Put this one on your tour today! This is a must see you wont be disappointed and you'll be amazed! 4 Bedroom 2 Full Bathrooms, 2 Half baths, and a nice sized 2 car garage. Vinyl stockade fence lining most of the property line and situated on .064 acres located in a cul-de-sac. This home is located in the desirable community of Laureltowne. Front view features partial stone faade and vinyl siding with a front porch also wrapped in stone with elegant columns. Enter into the front door to the two story foyer be sure to look up and see the gorgeous crystal/glass foyer chandelier. The entire first floor living areas are all hardwood flooring. Formal living room flowing past the classy double columns to the formal dining room with great natural lighting. Just off of the dining room enter right into the kitchen. Here you will find an abundance of 42" kitchen cabinets, pantry, new granite counter tops that feature a center island, eat at bar height breakfast bar. Sunroom with an amazing amount of natural light. From the sliding glass door, you'll be amazed at the great view of the large private fenced in backyard. Concrete patio great for BBQ's and entertaining. Just off of the kitchen flowing into the family room with a great view of the natural gas fireplace and lots of natural light. The basement in this home is decked-out and one-of-a-kind! It's finished with a family room and a half-bath. Also you will be amazed at the entertaining feature to the basement at the custom movie theatre room, including big screen complete with the movie projector(included). The (movie theatre furniture is not included but is negotiable) What a great entertainment area for the whole family and entertaining your guest. While in the basement you'll find the exit door to the bilco doors to the backyard. The two story turned staircase leads to the second floor here you'll find carpet throughout except bathrooms have vinyl flooring. The primary bedroom is very spacious and has a large walk-in closet. (also has the attic pull down steps located in there). Primary bathroom invites you to enjoy and relax in the soaking tub. Double sink vanity with great storage, stand up shower, and linen closet. Second floor laundry room is located in the upstairs hallway for easy wash/dry and put away convenience all on one floor. Hallway main bathroom has double sink and tub/shower. Down the hallway you'll find the three great size bedrooms. Bedroom 4 has enough room to double up as a two person bedroom and be sure to check out the the play closet too. Easy Access to Route 1, minutes to Dover Mall, close driving time to the Delaware and Maryland beach areas.
Location
State DE
County Kent
Area Caesar Rodney (30803)
Zoning RESIDENTIAL
Rooms
Other Rooms Living Room, Dining Room, Primary Bedroom, Bedroom 2, Bedroom 3, Bedroom 4, Kitchen, Family Room, Basement, Sun/Florida Room, Laundry, Media Room, Bathroom 2, Primary Bathroom
Basement Heated, Improved, Outside Entrance, Partially Finished, Sump Pump
Interior
Hot Water Electric
Heating Forced Air
Cooling Ceiling Fan(s), Central A/C
Flooring Carpet, Hardwood
Heat Source Natural Gas
Exterior
Exterior Feature Patio(s)
Parking Features Garage - Side Entry, Garage Door Opener, Inside Access
Garage Spaces 6.0
Water Access N
Accessibility None
Porch Patio(s)
Attached Garage 2
Total Parking Spaces 6
Garage Y
Building
Story 2
Sewer Public Sewer
Water Public
Architectural Style Colonial
Level or Stories 2
Additional Building Above Grade, Below Grade
New Construction N
Schools
School District Caesar Rodney
Others
Senior Community No
Tax ID NM-00-11203-07-3100-000
Ownership Fee Simple
SqFt Source Estimated
Horse Property N
Special Listing Condition Standard
Read Less
Want to know what your home might be worth? Contact us for a FREE valuation!

Our team is ready to help you sell your home for the highest possible price ASAP

Bought with Stephanie M Beck • Keller Williams Realty





