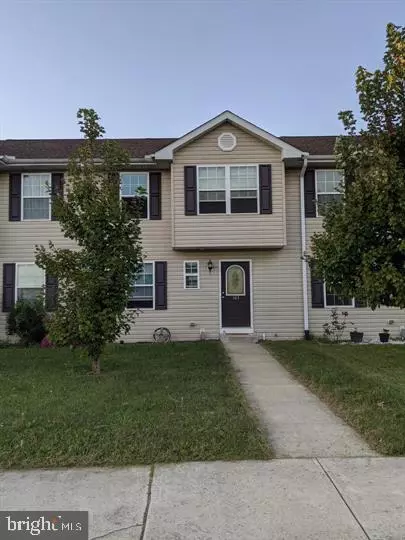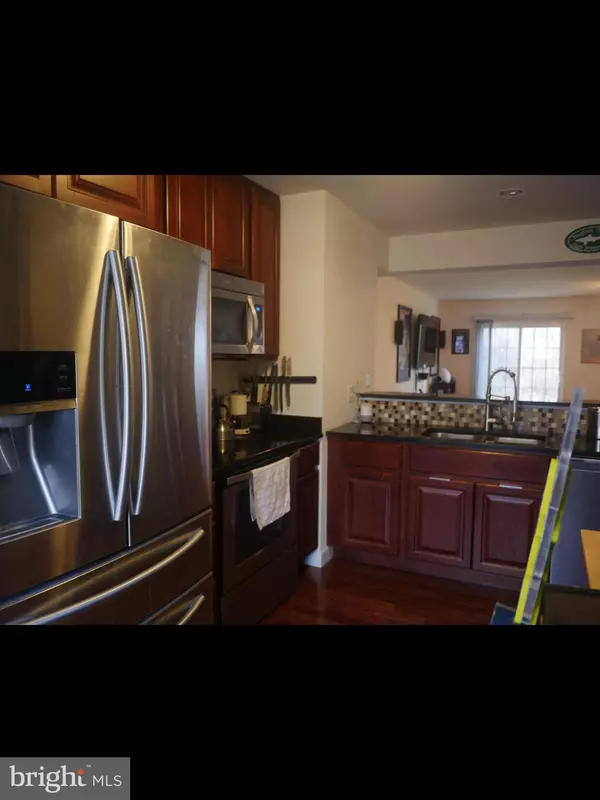$186,500
$187,500
0.5%For more information regarding the value of a property, please contact us for a free consultation.
143 MEDAL WAY Magnolia, DE 19962
3 Beds
4 Baths
1,489 SqFt
Key Details
Sold Price $186,500
Property Type Townhouse
Sub Type Interior Row/Townhouse
Listing Status Sold
Purchase Type For Sale
Square Footage 1,489 sqft
Price per Sqft $125
Subdivision Linkside
MLS Listing ID DEKT245538
Sold Date 02/26/21
Style Contemporary
Bedrooms 3
Full Baths 3
Half Baths 1
HOA Fees $33/ann
HOA Y/N Y
Abv Grd Liv Area 1,489
Originating Board BRIGHT
Year Built 2013
Annual Tax Amount $851
Tax Year 2020
Lot Size 2,000 Sqft
Acres 0.05
Lot Dimensions 20.00 x 100.00
Property Description
R-11701 LOOK NO FURTHER!! Move in ready well maintained and located within the CR School district, this lovely 3 bed 3.5 bath townhome is awaiting its new owner! It is very hard to find a house with this many bathrooms under 200k! Some of the great features this home offers is hardwood throughout the first floor. A full bathroom in the basement, brand new oversized refrigerator, granite countertops, ample storage space, and a private backyard that looks out to trees and open space! If you are looking for a great starter home, investment, or just enjoy low maintenance living, this home is the one for you! Be sure to put this on your tour before it is gone! Seller is offering home warranty with acceptable offer!
Location
State DE
County Kent
Area Caesar Rodney (30803)
Zoning RM
Rooms
Basement Full, Interior Access, Poured Concrete, Unfinished, Space For Rooms, Windows
Interior
Interior Features Carpet, Combination Dining/Living, Combination Kitchen/Dining, Family Room Off Kitchen, Floor Plan - Open, Pantry, Upgraded Countertops, Window Treatments, Wood Floors
Hot Water Electric
Heating Central, Forced Air
Cooling Central A/C
Flooring Hardwood, Carpet, Laminated
Equipment Built-In Microwave, Dishwasher, Dryer, Oven - Single, Oven/Range - Electric, Refrigerator, Stainless Steel Appliances, Washer, Water Heater
Furnishings No
Fireplace N
Appliance Built-In Microwave, Dishwasher, Dryer, Oven - Single, Oven/Range - Electric, Refrigerator, Stainless Steel Appliances, Washer, Water Heater
Heat Source Electric
Laundry Basement
Exterior
Garage Spaces 4.0
Parking On Site 2
Water Access N
View Trees/Woods, Street
Roof Type Shingle
Accessibility None
Total Parking Spaces 4
Garage N
Building
Story 2
Foundation Concrete Perimeter
Sewer Public Sewer
Water Public
Architectural Style Contemporary
Level or Stories 2
Additional Building Above Grade, Below Grade
Structure Type Dry Wall
New Construction N
Schools
School District Caesar Rodney
Others
Pets Allowed Y
Senior Community No
Tax ID NM-00-10404-06-5000-000
Ownership Fee Simple
SqFt Source Assessor
Acceptable Financing Cash, Conventional, FHA, USDA, VA
Horse Property N
Listing Terms Cash, Conventional, FHA, USDA, VA
Financing Cash,Conventional,FHA,USDA,VA
Special Listing Condition Standard
Pets Allowed No Pet Restrictions
Read Less
Want to know what your home might be worth? Contact us for a FREE valuation!

Our team is ready to help you sell your home for the highest possible price ASAP

Bought with Amber Nicole Barnes • EXP Realty, LLC





