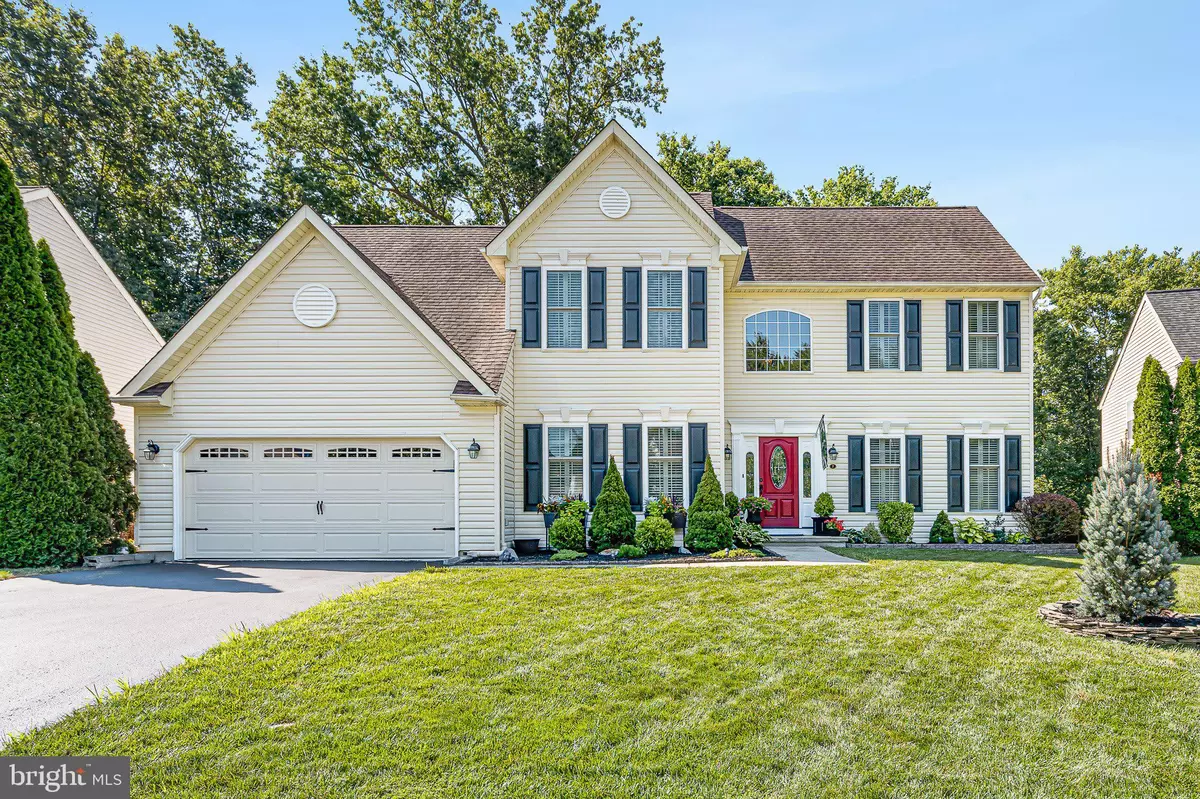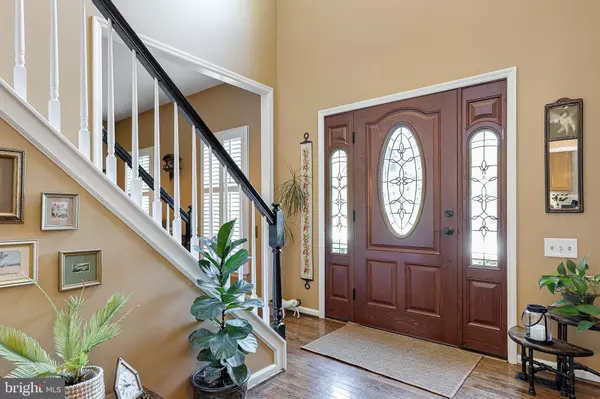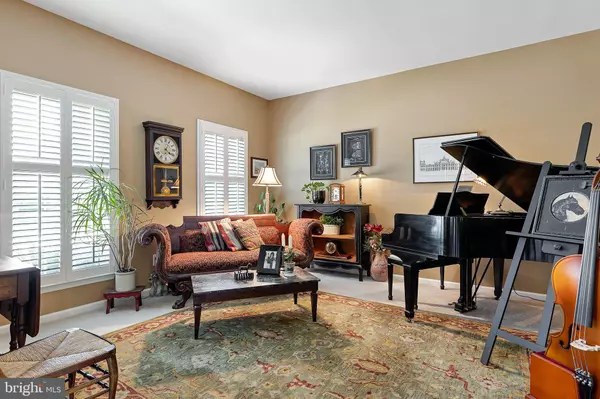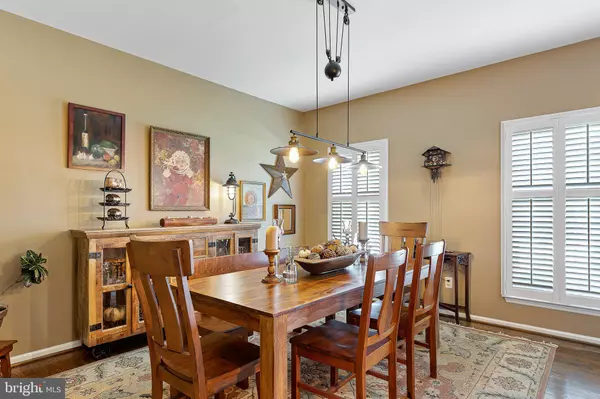$550,000
$549,900
For more information regarding the value of a property, please contact us for a free consultation.
7 ADELAIDE CT Newark, DE 19702
4 Beds
3 Baths
3,508 SqFt
Key Details
Sold Price $550,000
Property Type Single Family Home
Sub Type Detached
Listing Status Sold
Purchase Type For Sale
Square Footage 3,508 sqft
Price per Sqft $156
Subdivision Reserve At Ironside
MLS Listing ID DENC2030478
Sold Date 10/07/22
Style Colonial
Bedrooms 4
Full Baths 2
Half Baths 1
HOA Fees $25/ann
HOA Y/N Y
Abv Grd Liv Area 2,525
Originating Board BRIGHT
Year Built 1998
Annual Tax Amount $3,925
Tax Year 2022
Lot Size 10,019 Sqft
Acres 0.23
Lot Dimensions 82.80 x 125.00
Property Description
Home is located within the 5-mile radius of the Newark Charter School. This stunning home, boasting 3508 sq. ft. of finished space, is located on a quiet cul-de-sac near walking trail is smartly landscaped with easy access to 1-95, UD, shopping, rest., & entertainment. Open concept kitchen & family room w/vaulted ceiling and gas FP, home office on first level. Window treatments include two and four- piece plantation shutters with separate front and back stairways to second level. Vaulted ceiling & fan in master bedroom with glass shower, jetted tub and slow close drawers on dual sink vanity. Gorgeous 13' solid wood wet bar in finished basement w/utility room and workshop. Rich walnut wood floors in entry way, dining room and half-bath. Outside is a stained wood deck overlooking a shaded back yard w/ Generac home generator, oversized shed with electricity, custom fire pit, mini garden and yes, a returning pair of ruby-throated hummingbirds! The home boasts of new carpet and a spacious basement adding approx. 1,000 sq feet of finished space. Upstairs you will find a huge walk-in closet in master bedroom. The kitchen has luxury wide-plank vinyl flooring, plus there are dual flush toilets in guest and half bath, cable and FIOS ready. Outside you will find a brand-new paved sidewalk, a tot lot with a community library stand and walking trail. Nearby is the Glasgow 250-acre recreation park and the Iron Hill Frisbee Golf and dog park. Easy access to 1-95, Amtrak/SEPTA train service, shopping, Univ of DE plus the beaches of DE, MD and NJ. Items to convey include chandeliers, freezer chest, storage cabinets, Gladiator garage shelving, washer/dryer, bar mini-refrigerator, 24" TV at bar, multi-stage reverse osmosis sink water filter, Weber grill, Honda push lawnmower, basement work bench, storage shelving in basement equipment room. The back stairs of this home were a true selling point for us. We also appreciated having a home generator in the rare event of a power outage following a major storm. Most impressive is how comfortable we feel in this neighborhood, which is made up of the perfect mix of younger and mature residents. The neighborhood has residents of all ages, and homeowners who take pride in their lawn and overall property. The HOA board officials are responsive, approachable, and mindful of expenses and dues increases. I don't know if we could have found a better place to live in DE.
Location
State DE
County New Castle
Area Newark/Glasgow (30905)
Zoning NC21
Direction North
Rooms
Basement Connecting Stairway, Workshop, Heated, Full, Drain, Improved, Sump Pump, Fully Finished, Interior Access, Windows, Drainage System
Main Level Bedrooms 4
Interior
Interior Features Attic, Bar, Carpet, Ceiling Fan(s), Combination Kitchen/Living, Double/Dual Staircase, Floor Plan - Traditional, Formal/Separate Dining Room, Kitchen - Country, Kitchen - Eat-In, Kitchen - Island, Stall Shower, Store/Office, Upgraded Countertops, Walk-in Closet(s), Wet/Dry Bar, Wood Floors
Hot Water 60+ Gallon Tank, Natural Gas
Heating Forced Air, Central, Heat Pump - Gas BackUp, Humidifier, Programmable Thermostat
Cooling Central A/C, Ceiling Fan(s), Programmable Thermostat, Dehumidifier
Flooring Ceramic Tile, Luxury Vinyl Plank, Partially Carpeted, Wood
Fireplaces Number 1
Fireplaces Type Gas/Propane, Marble
Equipment Built-In Microwave, Cooktop, Dishwasher, Disposal, Dryer, Dryer - Electric, Dual Flush Toilets, Energy Efficient Appliances, Exhaust Fan, Extra Refrigerator/Freezer, Freezer, Humidifier, Icemaker, Microwave, Oven - Double, Oven/Range - Electric, Refrigerator, Stainless Steel Appliances, Stove, Washer, Water Dispenser, Water Heater
Fireplace Y
Window Features Double Pane,Energy Efficient,Insulated
Appliance Built-In Microwave, Cooktop, Dishwasher, Disposal, Dryer, Dryer - Electric, Dual Flush Toilets, Energy Efficient Appliances, Exhaust Fan, Extra Refrigerator/Freezer, Freezer, Humidifier, Icemaker, Microwave, Oven - Double, Oven/Range - Electric, Refrigerator, Stainless Steel Appliances, Stove, Washer, Water Dispenser, Water Heater
Heat Source Natural Gas
Laundry Dryer In Unit, Main Floor, Washer In Unit
Exterior
Exterior Feature Deck(s)
Parking Features Built In
Garage Spaces 2.0
Utilities Available Cable TV Available, Electric Available
Water Access N
View Garden/Lawn
Roof Type Shingle
Accessibility 2+ Access Exits, 32\"+ wide Doors, 36\"+ wide Halls, Accessible Switches/Outlets, Doors - Swing In, Low Pile Carpeting, Thresholds <5/8\"
Porch Deck(s)
Attached Garage 2
Total Parking Spaces 2
Garage Y
Building
Lot Description Cleared, Cul-de-sac, Front Yard, Level, Rear Yard, Trees/Wooded, Other
Story 2
Foundation Concrete Perimeter
Sewer Public Sewer
Water Public
Architectural Style Colonial
Level or Stories 2
Additional Building Above Grade, Below Grade
New Construction N
Schools
Elementary Schools West Park Place
Middle Schools Gauger-Cobbs
High Schools Glasgow
School District Christina
Others
Pets Allowed Y
Senior Community No
Tax ID 11-012.40-028
Ownership Fee Simple
SqFt Source Assessor
Security Features Carbon Monoxide Detector(s),Main Entrance Lock,Smoke Detector
Acceptable Financing Cash, Conventional, FHA, VA
Horse Property N
Listing Terms Cash, Conventional, FHA, VA
Financing Cash,Conventional,FHA,VA
Special Listing Condition Standard
Pets Allowed No Pet Restrictions
Read Less
Want to know what your home might be worth? Contact us for a FREE valuation!

Our team is ready to help you sell your home for the highest possible price ASAP

Bought with Ashu K Behal • Patterson-Schwartz-Hockessin





