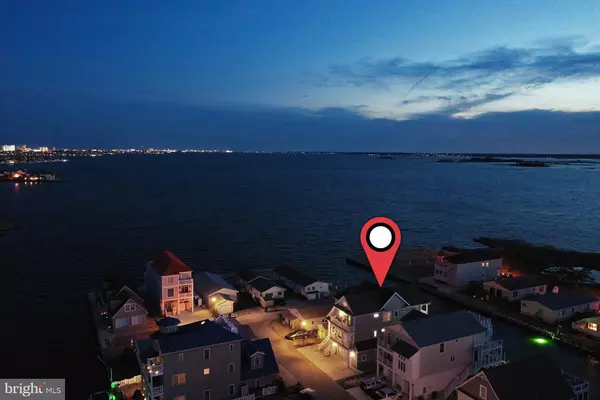$1,510,000
$1,400,000
7.9%For more information regarding the value of a property, please contact us for a free consultation.
38858 GRANT AVE Selbyville, DE 19975
4 Beds
5 Baths
3,750 SqFt
Key Details
Sold Price $1,510,000
Property Type Single Family Home
Sub Type Detached
Listing Status Sold
Purchase Type For Sale
Square Footage 3,750 sqft
Price per Sqft $402
Subdivision Cape Windsor
MLS Listing ID DESU179170
Sold Date 05/31/21
Style Coastal,Contemporary,Craftsman
Bedrooms 4
Full Baths 3
Half Baths 2
HOA Fees $100/ann
HOA Y/N Y
Abv Grd Liv Area 3,750
Originating Board BRIGHT
Year Built 2016
Annual Tax Amount $1,805
Tax Year 2020
Lot Size 4,356 Sqft
Acres 0.1
Lot Dimensions 50.00 x 90.00
Property Description
Exceptional 4 bedroom, 3 full bath and two half bath home with spectacular views of the Assawoman Bay. Walk out of the home and you're only steps to a deep water boat slip and minutes from restaurants and entertainment. This home has it all; high end finishes, elevator, sound system, oversized garage, high efficiency dual zone HVAC, tankless water heater, and a gas fireplace. The main living area on the second floor includes an inviting open living space that flows from the living room to the kitchen and dining area. From the living area is access to a screened porch to enjoy fabulous sunsets and dining. The second floor also includes a spacious guest bedroom and bathroom. The third floor boasts two additional spacious guest rooms and an amazing master ensuite overlooking the bay and sunsets. One guest room has a tray ceiling while the other has a vaulted ceiling with a balcony for viewing sun rises. The master ensuite includes a walk-in ceramic tile shower as well as a soaking tub overlooking the bay. The lower-level of the house includes TV area/family room and a high top bar for entertaining. Don't let this wonderful opportunity pass you by, it won't last long!
Location
State DE
County Sussex
Area Baltimore Hundred (31001)
Zoning AR-1
Rooms
Other Rooms Living Room, Dining Room, Primary Bedroom, Bedroom 2, Bedroom 3, Bedroom 4, Kitchen, Family Room, Laundry, Bathroom 2, Bathroom 3, Primary Bathroom, Half Bath, Screened Porch
Basement Partial
Main Level Bedrooms 1
Interior
Interior Features Breakfast Area, Butlers Pantry, Carpet, Ceiling Fan(s), Chair Railings, Combination Kitchen/Dining, Combination Kitchen/Living, Crown Moldings, Elevator, Floor Plan - Open, Kitchen - Gourmet, Kitchen - Island, Kitchen - Table Space, Pantry, Primary Bedroom - Bay Front, Recessed Lighting, Soaking Tub, Store/Office, Upgraded Countertops, Wainscotting, Walk-in Closet(s), Window Treatments, Wood Floors
Hot Water Tankless, Propane
Heating Heat Pump - Gas BackUp, Programmable Thermostat, Zoned
Cooling Central A/C
Flooring Ceramic Tile, Partially Carpeted, Wood, Hardwood
Fireplaces Number 1
Fireplaces Type Gas/Propane, Mantel(s)
Equipment Built-In Microwave, Built-In Range, Dishwasher, Disposal, Dryer, Dryer - Electric, Dryer - Gas, Exhaust Fan, Icemaker, Oven - Self Cleaning, Oven - Single, Oven/Range - Gas, Range Hood, Refrigerator, Stainless Steel Appliances, Washer, Water Heater, Water Heater - Tankless
Furnishings Yes
Fireplace Y
Window Features Double Hung,Double Pane,Energy Efficient,Low-E,Screens,Sliding
Appliance Built-In Microwave, Built-In Range, Dishwasher, Disposal, Dryer, Dryer - Electric, Dryer - Gas, Exhaust Fan, Icemaker, Oven - Self Cleaning, Oven - Single, Oven/Range - Gas, Range Hood, Refrigerator, Stainless Steel Appliances, Washer, Water Heater, Water Heater - Tankless
Heat Source Electric, Propane - Leased
Laundry Main Floor, Has Laundry
Exterior
Exterior Feature Porch(es), Deck(s), Balcony, Enclosed
Parking Features Garage - Front Entry, Garage Door Opener, Oversized
Garage Spaces 6.0
Fence Vinyl
Amenities Available Boat Ramp, Common Grounds, Picnic Area, Party Room, Pool - Outdoor, Swimming Pool, Tot Lots/Playground, Water/Lake Privileges
Waterfront Description Boat/Launch Ramp
Water Access Y
Water Access Desc Boat - Powered,Canoe/Kayak,Personal Watercraft (PWC),Private Access
View Canal, Bay, Panoramic, Water
Roof Type Architectural Shingle,Pitched,Metal
Street Surface Black Top
Accessibility Elevator
Porch Porch(es), Deck(s), Balcony, Enclosed
Road Frontage Private
Attached Garage 2
Total Parking Spaces 6
Garage Y
Building
Lot Description Bulkheaded, Cleared
Story 3
Sewer Public Sewer
Water Public
Architectural Style Coastal, Contemporary, Craftsman
Level or Stories 3
Additional Building Above Grade, Below Grade
Structure Type 9'+ Ceilings,Tray Ceilings,Vaulted Ceilings
New Construction N
Schools
Elementary Schools Lord Baltimore
Middle Schools Selbyville
High Schools Indian River
School District Indian River
Others
HOA Fee Include Common Area Maintenance,Pool(s),Road Maintenance,Snow Removal,Trash,Water
Senior Community No
Tax ID 533-20.18-42.00
Ownership Fee Simple
SqFt Source Assessor
Security Features Smoke Detector
Acceptable Financing Cash, Conventional
Listing Terms Cash, Conventional
Financing Cash,Conventional
Special Listing Condition Standard
Read Less
Want to know what your home might be worth? Contact us for a FREE valuation!

Our team is ready to help you sell your home for the highest possible price ASAP

Bought with SHANNON L SMITH • Northrop Realty





