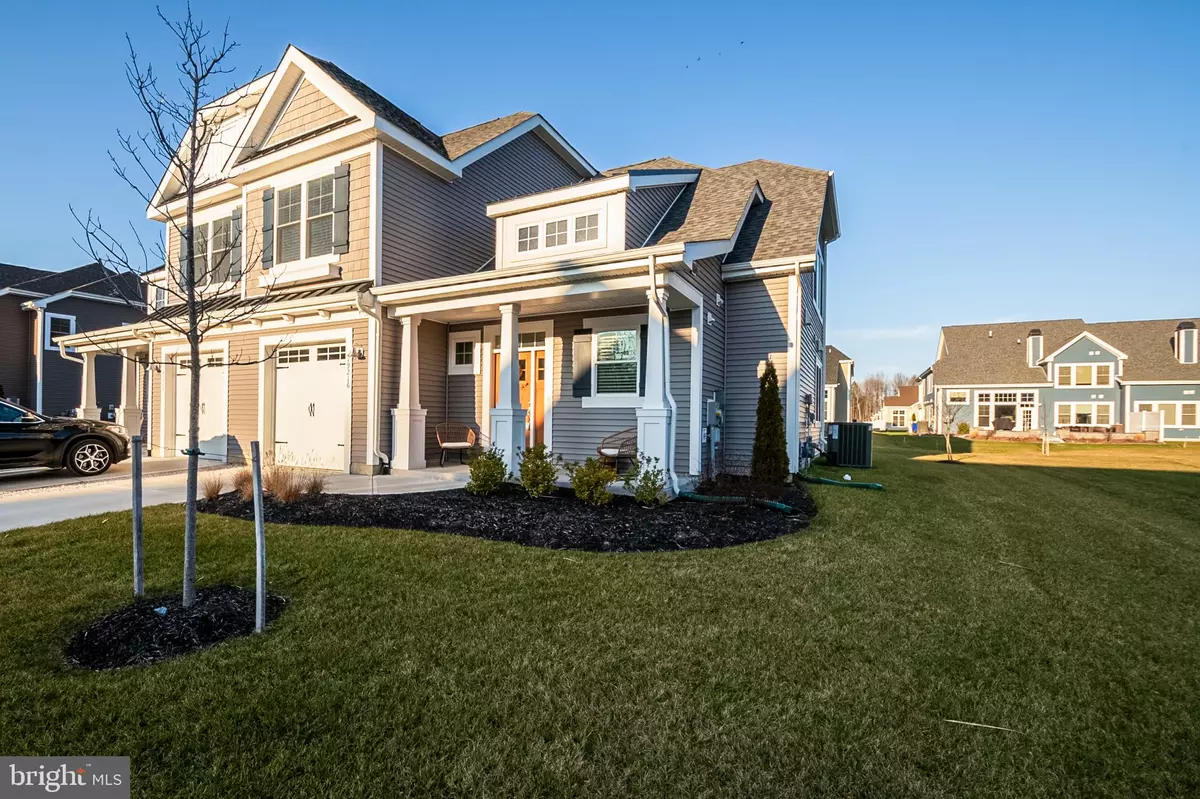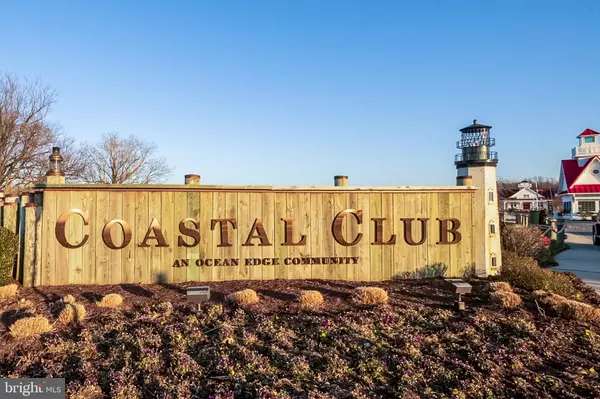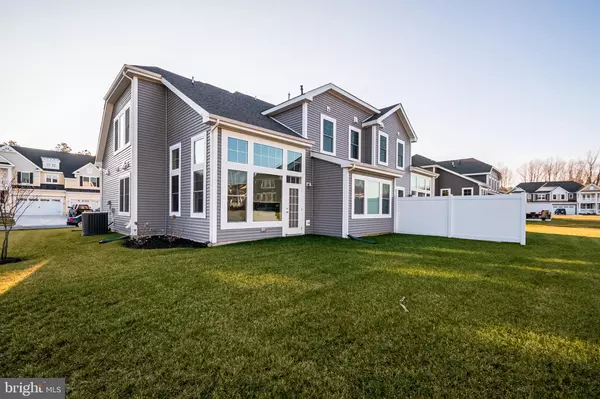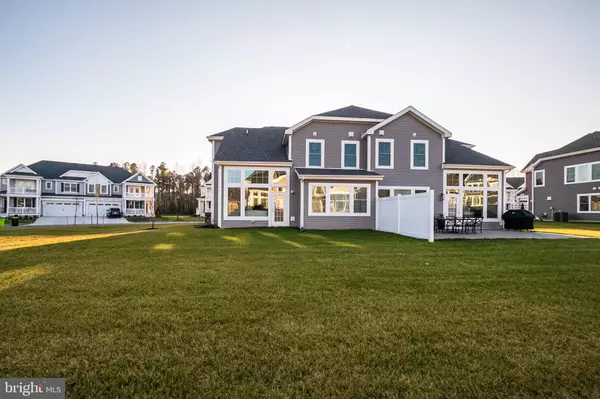$469,000
$469,000
For more information regarding the value of a property, please contact us for a free consultation.
19216 CAVENDISH WAY Lewes, DE 19958
3 Beds
3 Baths
2,100 SqFt
Key Details
Sold Price $469,000
Property Type Single Family Home
Sub Type Twin/Semi-Detached
Listing Status Sold
Purchase Type For Sale
Square Footage 2,100 sqft
Price per Sqft $223
Subdivision Coastal Club
MLS Listing ID DESU175514
Sold Date 02/22/21
Style Coastal
Bedrooms 3
Full Baths 2
Half Baths 1
HOA Fees $83/qua
HOA Y/N Y
Abv Grd Liv Area 2,100
Originating Board BRIGHT
Annual Tax Amount $1,657
Tax Year 2020
Lot Size 5,663 Sqft
Acres 0.13
Lot Dimensions 50.00 x 120.00
Property Description
Don't miss this Twin Schell Brothers Home situated on a premium Corner Lot and located in the award-winning community of Coastal Club, where the Resort Style community makes you will feel like you're always on vacation. The Twin Open Floor plan delivers spacious convenient one-level living and is loaded with Upgrades. A Professional Kitchen features Quartz Countertops with under counter lighting, Stainless Steel Appliances, a Natural Gas 5-Burner Cooktop, and boasts a Huge Island. Your Owner's Suite is just off the Great Room with two expansive walk-in closets and a luxurious Master Bath. Overlooking the Great Room is a large loft offering additional space upstairs, along with two spacious Bedrooms and a large Bath. Coastal Club's Gated Community, situated around a 42-acre nature preserve, offers a Fishing pond, Eagle View bike and walking trail, Lighthouse Club dining, Indoor pool, Outdoor Infinity pool with Swim Up bar, kids pool with Pirate Ship, Water park with interactive water fountains,, Fitness center, Game room, Arts & craft room. with additional amenities that include tennis courts, bocce ball, horseshoes, dog park, community garden and more. Life is better at the Beach! Better call now before this beauty is gone!
Location
State DE
County Sussex
Area Lewes Rehoboth Hundred (31009)
Zoning AR
Rooms
Other Rooms Bedroom 2, Bedroom 3, Kitchen, Bedroom 1, Great Room, Laundry, Loft, Storage Room, Bathroom 1, Bathroom 2, Bathroom 3
Main Level Bedrooms 1
Interior
Interior Features Carpet, Combination Kitchen/Living, Combination Kitchen/Dining, Entry Level Bedroom, Floor Plan - Open, Kitchen - Island, Pantry, Recessed Lighting, Sprinkler System, Upgraded Countertops, Walk-in Closet(s)
Hot Water Natural Gas, Tankless
Heating Forced Air
Cooling Central A/C
Heat Source Natural Gas
Exterior
Parking Features Garage - Front Entry, Garage Door Opener
Garage Spaces 2.0
Amenities Available Bar/Lounge, Bike Trail, Billiard Room, Club House, Common Grounds, Dining Rooms, Exercise Room, Fitness Center, Game Room, Gated Community, Hot tub, Jog/Walk Path, Lake, Meeting Room, Non-Lake Recreational Area, Party Room, Pool - Indoor, Pool - Outdoor, Recreational Center, Shuffleboard, Swimming Pool, Tennis Courts, Tot Lots/Playground
Water Access N
Accessibility None
Attached Garage 1
Total Parking Spaces 2
Garage Y
Building
Lot Description Backs - Open Common Area, Corner
Story 2
Sewer Public Sewer
Water Public
Architectural Style Coastal
Level or Stories 2
Additional Building Above Grade, Below Grade
New Construction N
Schools
School District Cape Henlopen
Others
Senior Community No
Tax ID 334-11.00-667.00
Ownership Fee Simple
SqFt Source Assessor
Acceptable Financing Cash, Conventional, Other
Listing Terms Cash, Conventional, Other
Financing Cash,Conventional,Other
Special Listing Condition Standard
Read Less
Want to know what your home might be worth? Contact us for a FREE valuation!

Our team is ready to help you sell your home for the highest possible price ASAP

Bought with Lee Ann Wilkinson • Berkshire Hathaway HomeServices PenFed Realty





