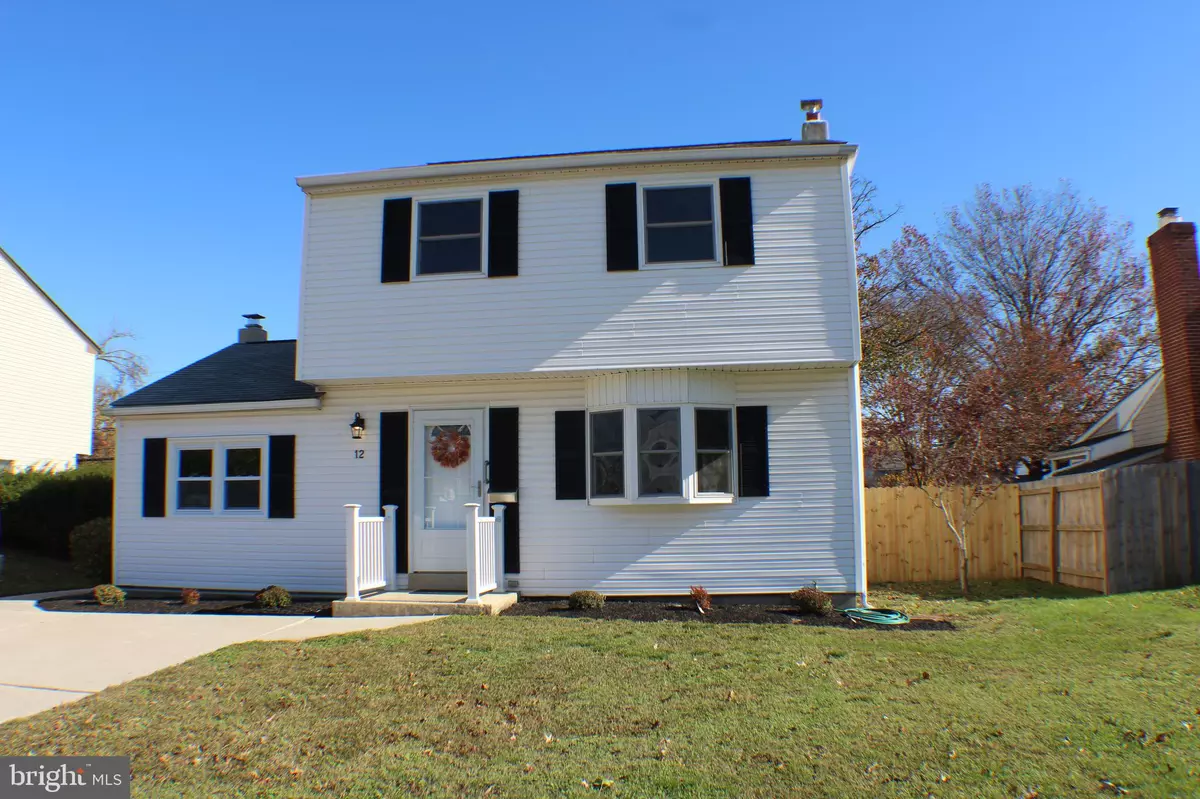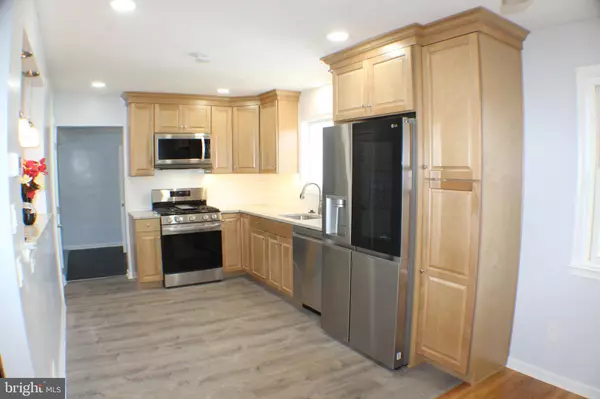$355,000
$349,900
1.5%For more information regarding the value of a property, please contact us for a free consultation.
12 N INDEPENDENCE BLVD New Castle, DE 19720
4 Beds
2 Baths
2,000 SqFt
Key Details
Sold Price $355,000
Property Type Single Family Home
Sub Type Detached
Listing Status Sold
Purchase Type For Sale
Square Footage 2,000 sqft
Price per Sqft $177
Subdivision Jefferson Farms
MLS Listing ID DENC2034556
Sold Date 01/03/23
Style Colonial
Bedrooms 4
Full Baths 2
HOA Y/N N
Abv Grd Liv Area 1,637
Originating Board BRIGHT
Year Built 1963
Annual Tax Amount $1,766
Tax Year 2022
Lot Size 6,534 Sqft
Acres 0.15
Lot Dimensions 60.00 x 110.00
Property Description
COMPLETELY RENOVATED!!! Top to bottom. This house is move-in ready.
The kitchen is every cook's dream complete with every modern high-tech stainless appliance brand new and never used. The lighting in this room not only comes from the Garden window, but the under counter lighting complete with remote control. Breakfast will be easy to serve at the kitchen counter bar space with overhead lighting fixtures or serve dinner in the open dining room area. The living room complete with refinished hardwood floors also features a bay window that brings in the natural light.
The potential for an in-law suite on the 1st floor lies just around the staircase with a one step-down family room newly carpeted that leads to the 4th bedroom with en suite bathroom. The bathroom features a stall shower with rain glass doors as well as stainless details. A separate side entry way would allow for full privacy if desired. A new washer/dryer laundry center is tucked behind the closet door in the family room that leads back around to the second direct entrance to the kitchen. This is one of two washers/dryers as the basement features a full set as well.
The second floor features 3 additional bedrooms all with ample closet space and ceiling fans with dual switches. The bathroom on this floor features a tub and antique bronze accents.
As if that was not enough, the additional space in the finished basement with carpeted floor and neutral tones that match the rest of the house. This space is ideal for an office, extra bedroom, family room or kid's room. The attached storage room has new water heater, the second set of washer and dryer, new utility sink and ample space for storage.
While the front yard shines with updated landscaping and a concrete driveway that will accommodate multiple vehicle, the spacious back yard has so much potential, complete with a brand new privacy fence around the entire perimeter. Brand new shed for extra storage.
Not one detail has been missed on this updated modern home. It is a must see!
Location
State DE
County New Castle
Area New Castle/Red Lion/Del.City (30904)
Zoning NC6.5
Rooms
Other Rooms Basement
Basement Fully Finished
Main Level Bedrooms 1
Interior
Interior Features Breakfast Area, Ceiling Fan(s), Combination Kitchen/Dining, Dining Area, Entry Level Bedroom, Upgraded Countertops, Wood Floors, Family Room Off Kitchen
Hot Water Electric
Heating Forced Air
Cooling Central A/C
Flooring Carpet, Laminate Plank, Hardwood
Equipment Built-In Microwave, Dishwasher, Dryer - Electric, Oven - Single, Oven/Range - Gas, Refrigerator, Stainless Steel Appliances, Washer
Fireplace N
Appliance Built-In Microwave, Dishwasher, Dryer - Electric, Oven - Single, Oven/Range - Gas, Refrigerator, Stainless Steel Appliances, Washer
Heat Source Natural Gas
Laundry Main Floor
Exterior
Water Access N
Accessibility None
Garage N
Building
Story 3
Foundation Concrete Perimeter
Sewer Public Sewer
Water Public
Architectural Style Colonial
Level or Stories 3
Additional Building Above Grade, Below Grade
New Construction N
Schools
School District Colonial
Others
Senior Community No
Tax ID 10-019.40-418
Ownership Fee Simple
SqFt Source Assessor
Acceptable Financing Cash, FHA, VA
Listing Terms Cash, FHA, VA
Financing Cash,FHA,VA
Special Listing Condition Standard
Read Less
Want to know what your home might be worth? Contact us for a FREE valuation!

Our team is ready to help you sell your home for the highest possible price ASAP

Bought with Victor A Koveleski • Long & Foster Real Estate, Inc.





