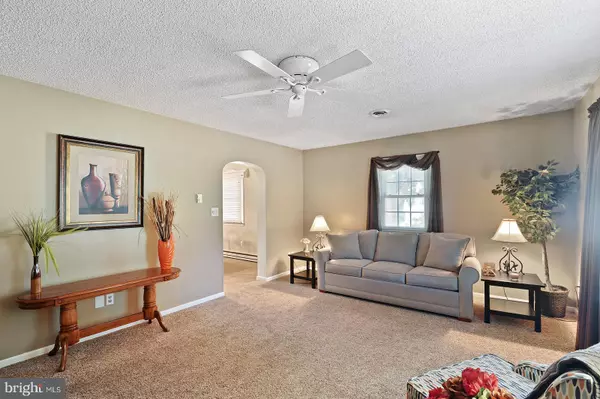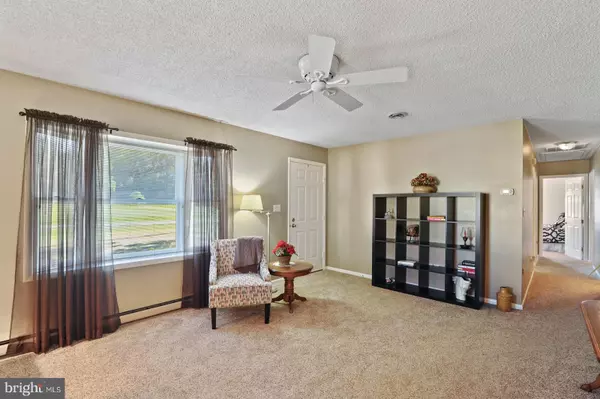$345,000
$345,000
For more information regarding the value of a property, please contact us for a free consultation.
27 WALNUT SHADE RD Felton, DE 19943
3 Beds
3 Baths
1,540 SqFt
Key Details
Sold Price $345,000
Property Type Single Family Home
Sub Type Detached
Listing Status Sold
Purchase Type For Sale
Square Footage 1,540 sqft
Price per Sqft $224
Subdivision None Available
MLS Listing ID DEKT2013976
Sold Date 10/27/22
Style Ranch/Rambler
Bedrooms 3
Full Baths 2
Half Baths 1
HOA Y/N N
Abv Grd Liv Area 1,540
Originating Board BRIGHT
Year Built 1970
Annual Tax Amount $1,036
Tax Year 2022
Lot Size 1 Sqft
Lot Dimensions 1.00 x 0.00
Property Description
Well-maintained 3-bedroom, 2.5-bathroom ranch home in the quaint Town of Felton. This cozy home includes a living room, kitchen, dining area, laundry, and a mudroom leading to a three-seasons room perfect for entertaining friends/family. The backyard offers a beautiful, privately fenced inground pool perfect for summer BBQs and parties. Other features include ceiling fans, a large driveway with multiple parking spots, low-maintenance landscaping, and much more! This cute ranch has easy access to US Routes 1 & 13, is conveniently situated close to schools, restaurants, and shopping centers, and is less than 10 miles from Dover Air Force Base! This is a "must-see" home to appreciate all the amenities, so make an appointment today. This gem will not last!
Location
State DE
County Kent
Area Caesar Rodney (30803)
Zoning AR
Rooms
Other Rooms Living Room, Dining Room, Primary Bedroom, Bedroom 2, Bedroom 3, Kitchen, Family Room, Laundry, Bathroom 2, Primary Bathroom, Screened Porch
Main Level Bedrooms 3
Interior
Interior Features Attic, Carpet, Ceiling Fan(s), Dining Area, Entry Level Bedroom, Family Room Off Kitchen, Pantry, Primary Bath(s), Stall Shower, Tub Shower, Other
Hot Water Electric
Heating Baseboard - Electric
Cooling Central A/C
Flooring Carpet, Vinyl
Furnishings No
Fireplace N
Heat Source Electric
Laundry Main Floor
Exterior
Exterior Feature Screened, Porch(es)
Parking Features Additional Storage Area, Other
Garage Spaces 8.0
Fence Vinyl
Pool Other, Vinyl
Water Access N
View Street
Roof Type Shingle,Pitched
Accessibility None
Porch Screened, Porch(es)
Total Parking Spaces 8
Garage Y
Building
Lot Description Front Yard, Landscaping, Private, Rear Yard, SideYard(s), Trees/Wooded
Story 1
Foundation Crawl Space
Sewer On Site Septic
Water Well
Architectural Style Ranch/Rambler
Level or Stories 1
Additional Building Above Grade, Below Grade
New Construction N
Schools
School District Caesar Rodney
Others
Senior Community No
Tax ID NM-00-11106-01-0100-000
Ownership Fee Simple
SqFt Source Assessor
Acceptable Financing Cash, Conventional, FHA, USDA, VA
Horse Property N
Listing Terms Cash, Conventional, FHA, USDA, VA
Financing Cash,Conventional,FHA,USDA,VA
Special Listing Condition Standard
Read Less
Want to know what your home might be worth? Contact us for a FREE valuation!

Our team is ready to help you sell your home for the highest possible price ASAP

Bought with Andrea K Kennedy-Carolin • RE/MAX Eagle Realty





