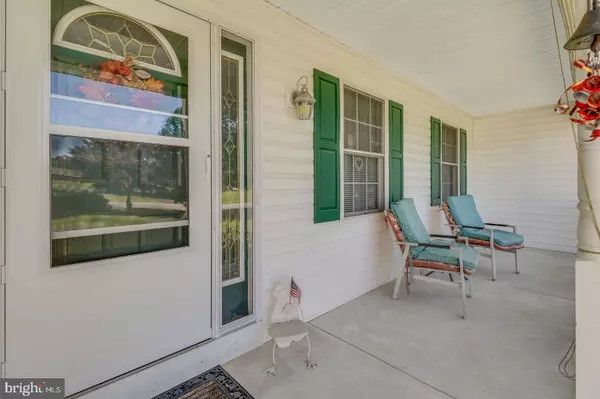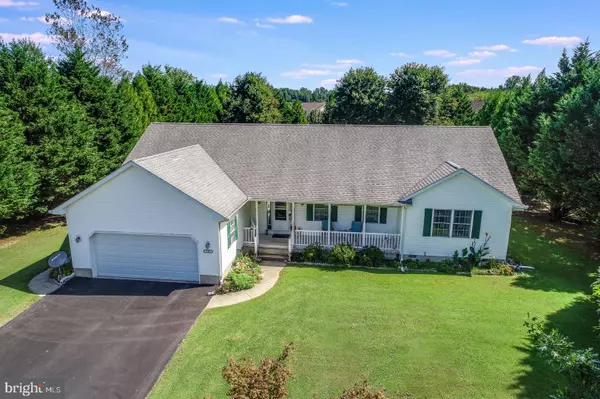$264,900
$264,900
For more information regarding the value of a property, please contact us for a free consultation.
132 KING LN Viola, DE 19979
3 Beds
2 Baths
1,812 SqFt
Key Details
Sold Price $264,900
Property Type Single Family Home
Sub Type Detached
Listing Status Sold
Purchase Type For Sale
Square Footage 1,812 sqft
Price per Sqft $146
Subdivision Mount Vernon Ests
MLS Listing ID DEKT242070
Sold Date 11/20/20
Style Ranch/Rambler
Bedrooms 3
Full Baths 2
HOA Y/N N
Abv Grd Liv Area 1,812
Originating Board BRIGHT
Year Built 2002
Annual Tax Amount $1,031
Tax Year 2020
Lot Size 0.574 Acres
Acres 0.57
Lot Dimensions 125.00 x 200.00
Property Description
Here's your chance to own a 1 Owner Meticulously Kept Home in a Small Community with NO HOA, Oversized Half Acre Lots, and Plenty of Mature Trees! This Home Features an Extra Long Paved Driveway, Front Porch that Expands the Length of the Home , a Split Floor Plan with Extra Large Bedrooms And an Oversized Extra Deep, Insulated Garage that features access to the Pitched Roof Attic which runs the Length of the Home - Just waiting to be Finished! ( Insulated Garage Door 2 Yrs Old!) Freshly Painted, New Stainless Steel Appliances, Hot Water Heater 1 Year Old, Newer Storm Doors, Brand New Dead Bolts on Doors, Ceiling Fans in All Rooms! Master Bedroom is Huge with a Walk-In Closet and 4 Piece Master Bath with Jetted Tub. The Kitchen is Extremely Large with an Abundance of Cabinetry. Enough room for a Breakfast Table or Center Island! The Dining Room has Gorgeous Hardwood Flooring and a Bay Window Overlooking the Large Private Back Yard . Out Back in the fully fenced yard you will find an 18'X4' Above Ground Pool, Large Deck, and 12'X16' Shed with a New Roof. And if all of this isn't enough the Crawl Space is Extra Tall at 5ft!! This Home will not last long!! Schedule an Appointment while you can!!
Location
State DE
County Kent
Area Lake Forest (30804)
Zoning AR
Rooms
Other Rooms Living Room, Dining Room, Bedroom 2, Bedroom 3, Kitchen, Bedroom 1, Laundry
Main Level Bedrooms 3
Interior
Interior Features Attic, Carpet, Ceiling Fan(s), Entry Level Bedroom, Formal/Separate Dining Room, Soaking Tub, Walk-in Closet(s), Wood Floors
Hot Water Electric
Heating Forced Air
Cooling Central A/C, Ceiling Fan(s)
Flooring Carpet, Hardwood
Equipment Dishwasher, Dryer, Extra Refrigerator/Freezer, Freezer, Oven/Range - Electric, Refrigerator, Washer, Water Heater, Stainless Steel Appliances
Appliance Dishwasher, Dryer, Extra Refrigerator/Freezer, Freezer, Oven/Range - Electric, Refrigerator, Washer, Water Heater, Stainless Steel Appliances
Heat Source Propane - Owned
Laundry Main Floor
Exterior
Exterior Feature Deck(s), Porch(es)
Parking Features Additional Storage Area, Garage - Front Entry, Garage Door Opener, Inside Access, Oversized
Garage Spaces 8.0
Pool Above Ground
Utilities Available Propane
Water Access N
Roof Type Architectural Shingle
Accessibility None
Porch Deck(s), Porch(es)
Attached Garage 2
Total Parking Spaces 8
Garage Y
Building
Story 1
Foundation Crawl Space
Sewer Gravity Sept Fld
Water Public
Architectural Style Ranch/Rambler
Level or Stories 1
Additional Building Above Grade, Below Grade
New Construction N
Schools
School District Lake Forest
Others
Senior Community No
Tax ID NM-00-12017-01-6400-000
Ownership Fee Simple
SqFt Source Assessor
Acceptable Financing FHA, USDA, VA
Listing Terms FHA, USDA, VA
Financing FHA,USDA,VA
Special Listing Condition Standard
Read Less
Want to know what your home might be worth? Contact us for a FREE valuation!

Our team is ready to help you sell your home for the highest possible price ASAP

Bought with Andrea K Kennedy-Carolin • RE/MAX Eagle Realty





