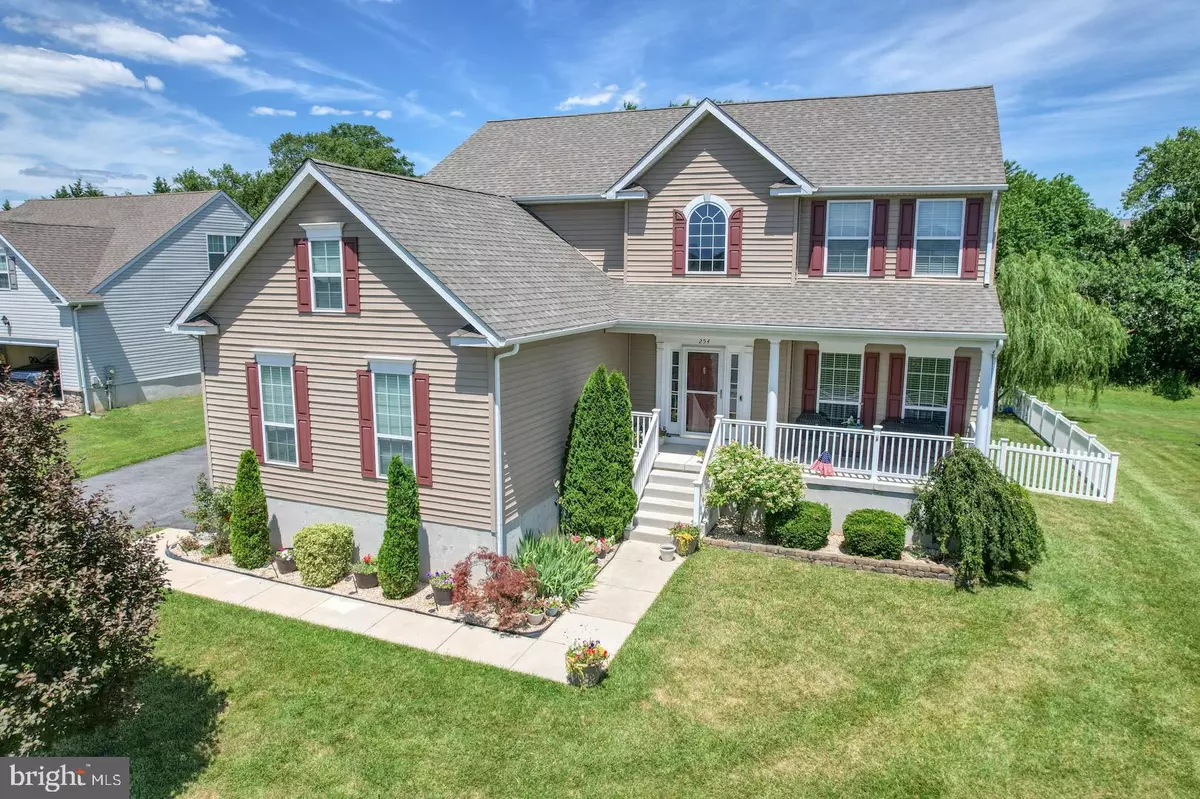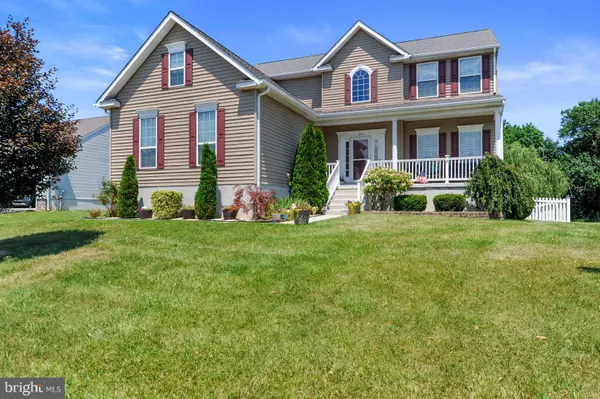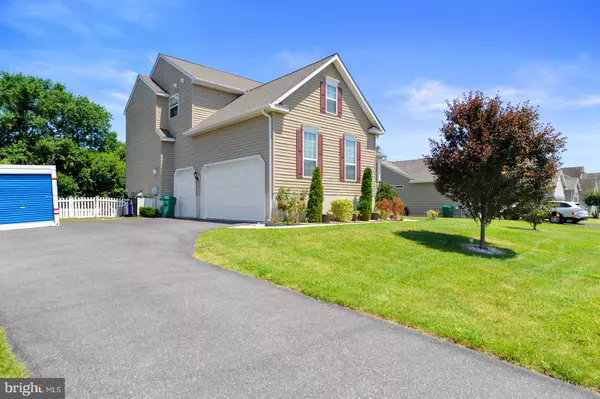$445,000
$445,000
For more information regarding the value of a property, please contact us for a free consultation.
254 STONEBRIDGE DR Felton, DE 19943
4 Beds
3 Baths
2,600 SqFt
Key Details
Sold Price $445,000
Property Type Single Family Home
Sub Type Detached
Listing Status Sold
Purchase Type For Sale
Square Footage 2,600 sqft
Price per Sqft $171
Subdivision Pinehurst Village
MLS Listing ID DEKT2011878
Sold Date 08/12/22
Style Contemporary
Bedrooms 4
Full Baths 2
Half Baths 1
HOA Fees $25/ann
HOA Y/N Y
Abv Grd Liv Area 2,600
Originating Board BRIGHT
Year Built 2011
Annual Tax Amount $1,468
Tax Year 2021
Lot Size 10,018 Sqft
Acres 0.23
Lot Dimensions 85.00 x 120.10
Property Description
Welcome to the desired community of Pinehurst Village, one of Felton's premier communities. This lovely 4-bedroom, 2.5-bathroom colonial home in new construction condition is waiting for you to call home! Home entering this gorgeous home, you are greeted by a dramatic 2-story foyer with an open staircase and hardwood floor, come into the gourmet kitchen with 42" maple cabinets, center island, pantry, and breakfast area. Relax in the family room after a long day next to the fireplace or hang out on the deck overlooking a private, tree-lined backyard, complete with maintenance-free fencing. The spacious master suite with a vaulted ceiling provides a retreat that includes a walk-in closet and a large master bath with jetted soaking tub, an extended stand-up shower with an upgraded glass enclosure, and double sinks. Three more generous-sized bedrooms and a conveniently located laundry room complete the second level. Other outstanding features of this lovely home include a formal living room, formal dining room, unfinished basement with bathroom rough-in, walk-out, and egress window. Special features you don't want to overlook are the dual zoned HVA, pocket door between the dining room and kitchen, 3-car side entry garage with upgraded 8-foot doors, French doors, and ceiling fans in all rooms. This beauty is located in the award-winning Lake Forest School District and conveniently located near schools, restaurants, shopping centers Downtown Dover amenities, with easy access to Routes 1 & 13, and less than 10 miles from Dover Air Force Base. This is a "must-see" home to appreciate so make an appointment to tour this gem today!
Location
State DE
County Kent
Area Lake Forest (30804)
Zoning AC
Rooms
Other Rooms Living Room, Dining Room, Primary Bedroom, Bedroom 2, Bedroom 3, Bedroom 4, Kitchen, Family Room, Attic, Primary Bathroom, Full Bath, Half Bath
Basement Full, Unfinished, Walkout Stairs
Interior
Interior Features Breakfast Area, Carpet, Ceiling Fan(s), Combination Kitchen/Living, Floor Plan - Traditional, Formal/Separate Dining Room, Kitchen - Island, Recessed Lighting, Walk-in Closet(s), Wood Floors, Pantry, Primary Bath(s)
Hot Water Electric
Heating Forced Air
Cooling Central A/C
Flooring Hardwood
Fireplaces Number 1
Fireplaces Type Gas/Propane
Equipment Dishwasher, Disposal, Dryer, Exhaust Fan, Icemaker, Microwave, Oven/Range - Gas, Refrigerator, Stainless Steel Appliances, Washer, Water Heater
Fireplace Y
Appliance Dishwasher, Disposal, Dryer, Exhaust Fan, Icemaker, Microwave, Oven/Range - Gas, Refrigerator, Stainless Steel Appliances, Washer, Water Heater
Heat Source Natural Gas
Laundry Upper Floor
Exterior
Exterior Feature Deck(s), Porch(es)
Parking Features Garage - Side Entry, Garage Door Opener, Inside Access
Garage Spaces 3.0
Fence Vinyl
Water Access N
Roof Type Shingle,Pitched
Accessibility None
Porch Deck(s), Porch(es)
Attached Garage 3
Total Parking Spaces 3
Garage Y
Building
Story 2
Foundation Concrete Perimeter
Sewer Public Sewer
Water Public
Architectural Style Contemporary
Level or Stories 2
Additional Building Above Grade, Below Grade
New Construction N
Schools
High Schools Lake Forest
School District Lake Forest
Others
Senior Community No
Tax ID SM-00-12002-01-4100-000
Ownership Fee Simple
SqFt Source Estimated
Acceptable Financing Cash, Conventional, FHA, VA, USDA
Horse Property N
Listing Terms Cash, Conventional, FHA, VA, USDA
Financing Cash,Conventional,FHA,VA,USDA
Special Listing Condition Standard
Read Less
Want to know what your home might be worth? Contact us for a FREE valuation!

Our team is ready to help you sell your home for the highest possible price ASAP

Bought with FRANCIS ESPARZA • Linda Vista Real Estate





