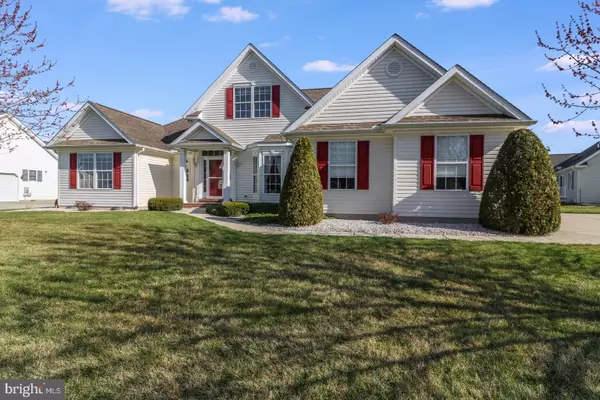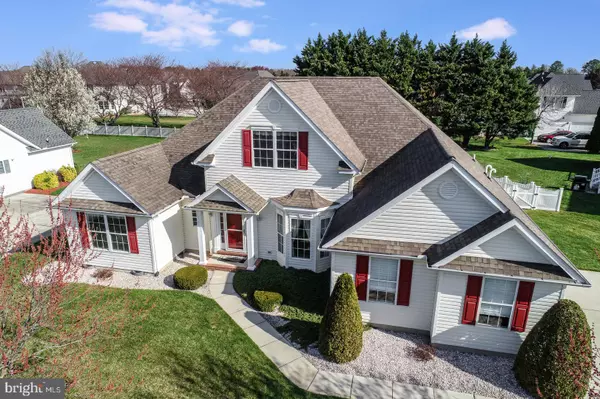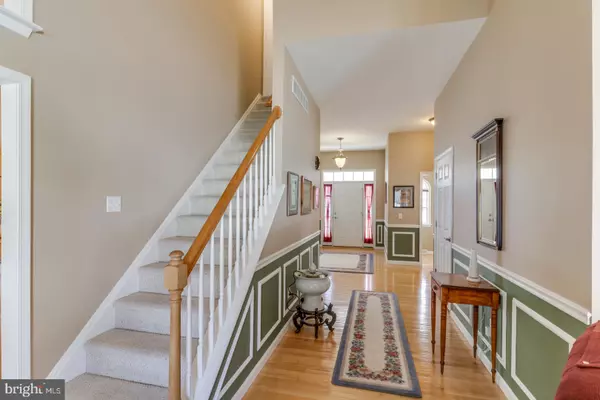$305,000
$312,900
2.5%For more information regarding the value of a property, please contact us for a free consultation.
342 APPLE BLOSSOM DR Camden Wyoming, DE 19934
4 Beds
3 Baths
2,533 SqFt
Key Details
Sold Price $305,000
Property Type Single Family Home
Sub Type Detached
Listing Status Sold
Purchase Type For Sale
Square Footage 2,533 sqft
Price per Sqft $120
Subdivision The Orchards
MLS Listing ID DEKT236814
Sold Date 06/22/20
Style Traditional
Bedrooms 4
Full Baths 2
Half Baths 1
HOA Y/N N
Abv Grd Liv Area 2,533
Originating Board BRIGHT
Year Built 2000
Annual Tax Amount $1,754
Tax Year 2019
Lot Size 0.290 Acres
Acres 0.29
Lot Dimensions 145.00 x 174.19
Property Description
Welcome to the happy place , self proclaimed by the owners of this amazing home. Quoting the owners "from the friendly neighbors who wave, smile and lend a hand when needed... to the pride of ownership that surrounds us in the way folks respect their homes and the neighborhood", this is a special home.The three season room over looks a splendid view of the flowering trees in the spring in the back yard and a comfortable place for morning coffee or evening refreshments. Open, spacious floor plan that easily flows from room to room with the sun shining in thru large, spacious windows. Meticulously maintained and ready for the buyer's immediate occupancy and comfort. Second floor bonus room is actually a fourth bedroom or simply a get away space! It has its own separate heat and AC. Master suite is spacious with large closet space and a lavish bath. Vaulted ceilings in the great room; easy to enjoy the bright and cheerful kitchen. Conditioned crawl space, storage shed and fenced yard.
Location
State DE
County Kent
Area Caesar Rodney (30803)
Zoning AC
Rooms
Other Rooms Primary Bedroom, Bedroom 2, Bedroom 3, Bedroom 4, Kitchen, Family Room, Foyer, Breakfast Room, Screened Porch
Main Level Bedrooms 3
Interior
Interior Features Breakfast Area, Ceiling Fan(s), Combination Kitchen/Dining, Crown Moldings, Entry Level Bedroom, Family Room Off Kitchen, Primary Bath(s), Soaking Tub, Tub Shower, Wood Floors
Heating Forced Air
Cooling Central A/C
Fireplaces Number 1
Fireplace Y
Heat Source Natural Gas
Exterior
Parking Features Garage - Side Entry
Garage Spaces 2.0
Water Access N
Accessibility None
Attached Garage 2
Total Parking Spaces 2
Garage Y
Building
Story 2
Sewer Public Sewer
Water Public
Architectural Style Traditional
Level or Stories 2
Additional Building Above Grade, Below Grade
New Construction N
Schools
School District Caesar Rodney
Others
Senior Community No
Tax ID NM-00-10401-01-3900-000
Ownership Fee Simple
SqFt Source Assessor
Special Listing Condition Standard
Read Less
Want to know what your home might be worth? Contact us for a FREE valuation!

Our team is ready to help you sell your home for the highest possible price ASAP

Bought with Becky Curry • Burns & Ellis Realtors





