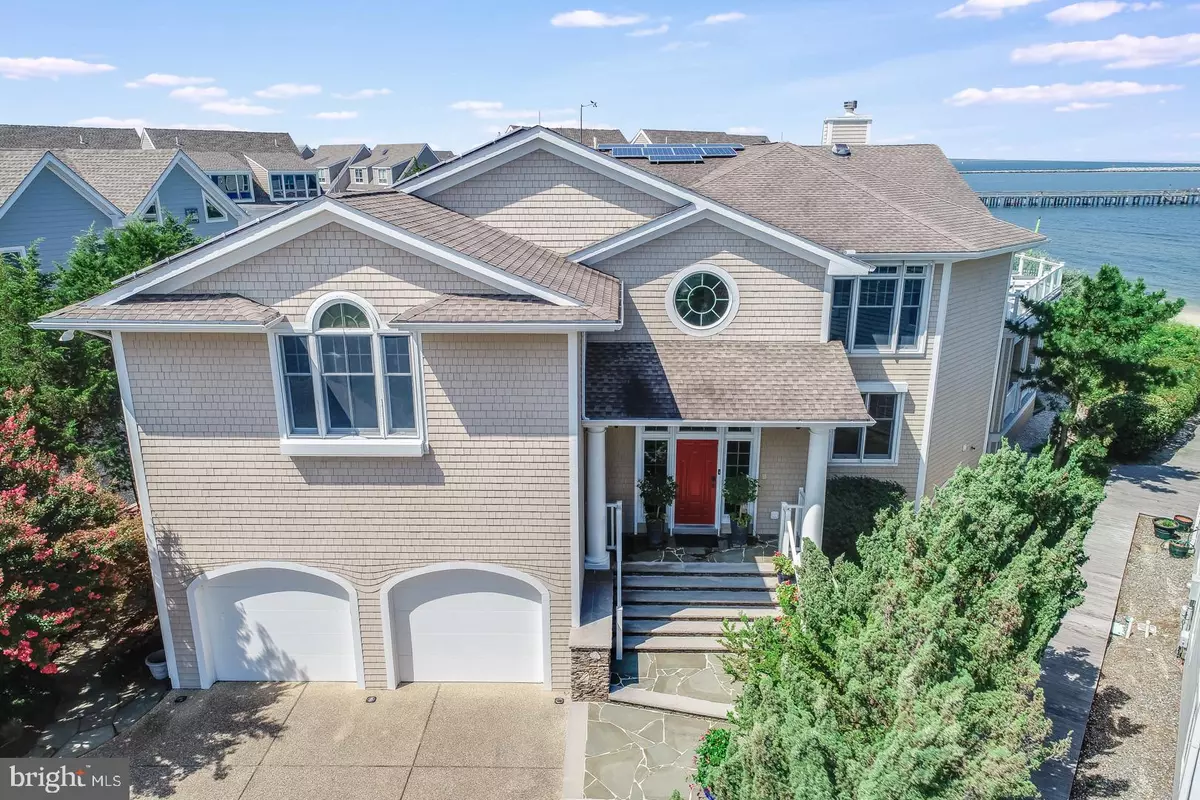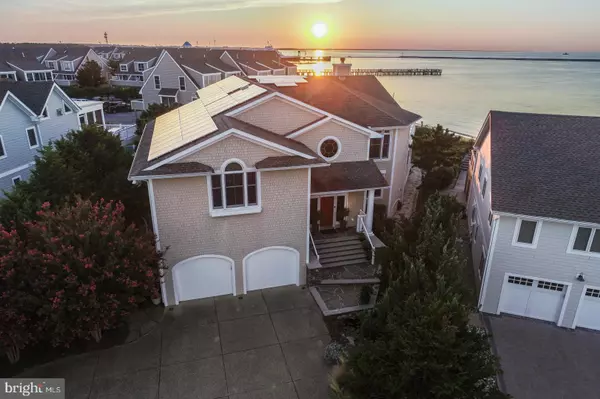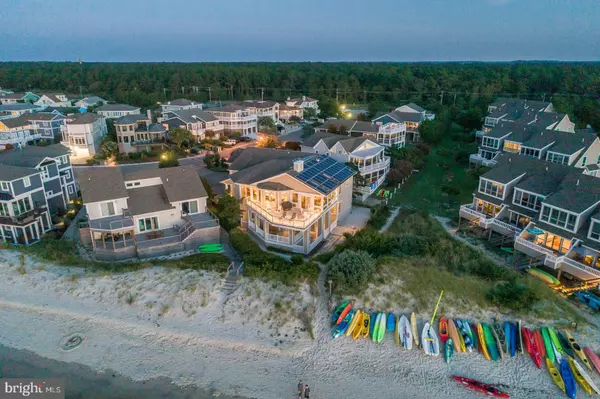$2,750,000
$2,750,000
For more information regarding the value of a property, please contact us for a free consultation.
112 W CAPE SHORES DR Lewes, DE 19958
4 Beds
6 Baths
5,000 SqFt
Key Details
Sold Price $2,750,000
Property Type Single Family Home
Sub Type Detached
Listing Status Sold
Purchase Type For Sale
Square Footage 5,000 sqft
Price per Sqft $550
Subdivision Cape Shores
MLS Listing ID DESU166704
Sold Date 10/29/20
Style Coastal
Bedrooms 4
Full Baths 5
Half Baths 1
HOA Fees $208/ann
HOA Y/N Y
Abv Grd Liv Area 5,000
Originating Board BRIGHT
Land Lease Amount 2758.0
Land Lease Frequency Annually
Year Built 2002
Annual Tax Amount $8,556
Tax Year 2019
Lot Size 6,534 Sqft
Acres 0.15
Lot Dimensions 44.00 x 156.00
Property Description
Step on Board to the view of a lifetime. This custom home was designed to capture the views of the Delaware Bay. Watch the ferry depart and arrive while enjoying magical sunsets every evening from your deck. This home provides an open floor plan with private havens and flexible space to enjoy time together or apart. The must have requirements for any home located on the Beach are all present...plenty of indoor and outdoor gathering areas including a full outdoor bathroom for the beach enthusiasts. An elevator provides the ultimate access for residents, guests, packages or groceries from the 3 car garage to both living levels of the home. The main level feels like you are aboard a luxury yacht since there is water as far as the eye can see. The gourmet, island kitchen, great room w/fireplace and dining room enjoy an open floor plan with extra height ceilings to add to the spaciousness. An office with built-ins is the perfect space to work from home. Step into the large family/media room w/fireplace and built-ins to enjoy your favorite movie or sports program. A separate exercise room could be used for exercise or hobby room with plenty of natural light. Downstairs you will find the master suite with two walk-in closets, fireplace, beautiful master bath and a private deck with hot tub overlooking the Bay. A second master suite with exceptional views of the Bay, dual vanities and an oversized tiled shower. Bedrooms 3 and 4 each have their own private bath and all of the bathroom floors are heated. Outdoors is a deck with full bathroom so that the beach goers never have to bring the sand indoors. The kitchen was just renovated, new cabinets, new SubZero refrigerator, Cafe double ovens, microwave and dishwasher. There is an island with sink & dishwasher which is ideal for food prep. A second sink and dishwasher provide an additional space for the sous chef. The Dacor 6 burner gas cooktop & large pantry are essential for entertaining guests. Step out of the kitchen into the 3 season sunroom where you can dine each evening enjoying the sunsets above the bay. A large deck spans the Bay with clear railing so there is nothing to obstruct the view. The 4 zoned geothermal heating and air conditioning system was recently installed. Central vac throughout the home, alarm system and Lutron lighting system. 3M Tinted windows will help protect the interior and your artwork. No need to worry about unnecessary power bills since the home is solar. The electric storm shutters are available at the touch of a button. The entire home was freshly painted and epoxy floor applied to the garage. A fenced enclosure is perfect for any furry friends. Enjoy the peaceful koi pond upon entering the front door or exit directly to the sandy beach for swimming, kayaking, paddle boarding or sitting on the beach with a good book. Cape Shores provides a community pool, tennis courts, private pier, beach and clubhouse. Restaurants and boutiques are just a few minutes away. Ask for the list of features/upgrades to this lovely home.
Location
State DE
County Sussex
Area Lewes Rehoboth Hundred (31009)
Zoning TN
Rooms
Other Rooms Dining Room, Primary Bedroom, Bedroom 2, Bedroom 3, Bedroom 4, Kitchen, Family Room, Sun/Florida Room, Exercise Room, Great Room, Office, Bathroom 2, Bathroom 3, Primary Bathroom, Full Bath, Half Bath
Interior
Interior Features Bar, Built-Ins, Carpet, Ceiling Fan(s), Central Vacuum, Combination Dining/Living, Combination Kitchen/Living, Crown Moldings, Elevator, Entry Level Bedroom, Floor Plan - Open, Formal/Separate Dining Room, Kitchen - Eat-In, Kitchen - Gourmet, Kitchen - Island, Kitchen - Table Space, Primary Bath(s), Primary Bedroom - Bay Front, Pantry, Recessed Lighting, Stall Shower, Upgraded Countertops, Walk-in Closet(s), Water Treat System, Wet/Dry Bar, WhirlPool/HotTub, Window Treatments, Wood Floors
Hot Water Electric
Heating Forced Air
Cooling Central A/C
Flooring Carpet, Hardwood, Heated, Tile/Brick
Fireplaces Number 3
Fireplaces Type Gas/Propane
Equipment Built-In Microwave, Central Vacuum, Cooktop, Dishwasher, Disposal, Dryer, Extra Refrigerator/Freezer, Freezer, Icemaker, Oven - Double, Oven - Self Cleaning, Oven - Wall, Range Hood, Oven/Range - Gas, Refrigerator, Six Burner Stove, Stainless Steel Appliances, Washer, Water Conditioner - Owned, Water Dispenser, Water Heater
Furnishings No
Fireplace Y
Window Features Transom
Appliance Built-In Microwave, Central Vacuum, Cooktop, Dishwasher, Disposal, Dryer, Extra Refrigerator/Freezer, Freezer, Icemaker, Oven - Double, Oven - Self Cleaning, Oven - Wall, Range Hood, Oven/Range - Gas, Refrigerator, Six Burner Stove, Stainless Steel Appliances, Washer, Water Conditioner - Owned, Water Dispenser, Water Heater
Heat Source Geo-thermal
Exterior
Exterior Feature Deck(s), Porch(es)
Parking Features Garage - Front Entry, Garage Door Opener
Garage Spaces 3.0
Amenities Available Beach, Club House, Pier/Dock, Pool - Outdoor, Tennis Courts
Waterfront Description Sandy Beach
Water Access Y
Water Access Desc Canoe/Kayak,Private Access,Public Beach,Swimming Allowed
View Bay, Panoramic
Roof Type Architectural Shingle
Accessibility Elevator
Porch Deck(s), Porch(es)
Attached Garage 3
Total Parking Spaces 3
Garage Y
Building
Lot Description Landscaping
Story 2
Foundation Pilings
Sewer Public Sewer
Water Public
Architectural Style Coastal
Level or Stories 2
Additional Building Above Grade, Below Grade
Structure Type Dry Wall
New Construction N
Schools
School District Cape Henlopen
Others
Senior Community No
Tax ID 335-05.00-113.00
Ownership Land Lease
SqFt Source Assessor
Security Features Carbon Monoxide Detector(s),Exterior Cameras,Monitored,Motion Detectors,Security System,Smoke Detector,Window Grills
Acceptable Financing Cash, Conventional
Listing Terms Cash, Conventional
Financing Cash,Conventional
Special Listing Condition Standard
Read Less
Want to know what your home might be worth? Contact us for a FREE valuation!

Our team is ready to help you sell your home for the highest possible price ASAP

Bought with CARL FRAMPTON • RE/MAX Associates





