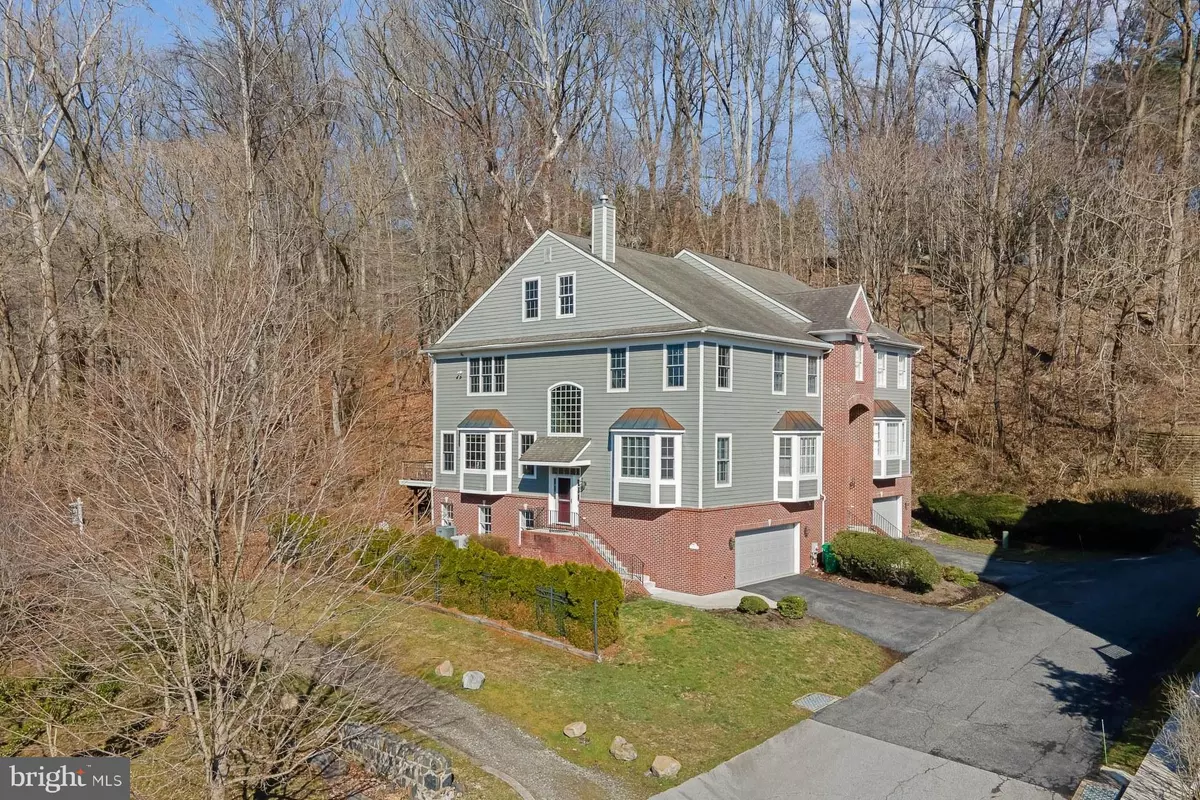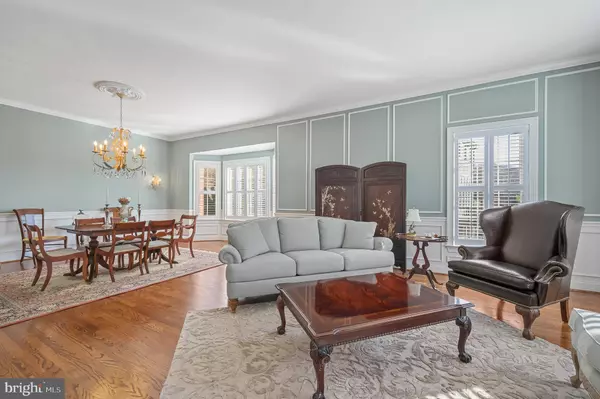$795,000
$795,000
For more information regarding the value of a property, please contact us for a free consultation.
25 MILLRACE LN Rockland, DE 19732
3 Beds
4 Baths
3,857 SqFt
Key Details
Sold Price $795,000
Property Type Townhouse
Sub Type End of Row/Townhouse
Listing Status Sold
Purchase Type For Sale
Square Footage 3,857 sqft
Price per Sqft $206
Subdivision Millrace At Rockla
MLS Listing ID DENC523224
Sold Date 06/25/21
Style Traditional
Bedrooms 3
Full Baths 3
Half Baths 1
HOA Fees $208/ann
HOA Y/N Y
Abv Grd Liv Area 3,857
Originating Board BRIGHT
Year Built 2003
Annual Tax Amount $7,801
Tax Year 2020
Lot Size 4,792 Sqft
Acres 0.11
Property Description
This homes location, top-of-the-line finishes, and latest modern amenities put it head-and-shoulders above the rest. Prestigious Rockland location, with 180-degree Brandywine Creek State Park views and front door access to 900-acre Brandywine Creek State Park plus hundreds of miles of parkland trails and water access. This meticulously maintained home is in impeccable condition. The entrance welcomes you with abundant natural light, elegant moldings, fresh neutral colors, and hardwood floors that flow throughout the main level. Whether preparing a meal for yourself or numerous guests, the spacious gourmet kitchen is a joy to work in. Ample cabinet space, gleaming granite countertops, tile backsplash, and high end stainless steel appliances, including SubZero refrigerator, are only some of the amenities it offers! There is also a butlers pantry with ice maker and wine refrigeratorperfect for entertaining! The family room, with fireplace, is open to the kitchen so the cook never has to feel separated from family and guests. Sliding glass doors lead to the private deck which overlooks the rear yard and Brandywine Creek State Park. Generously sized formal living and dining rooms, plus powder room complete the main level. Upstairs, the owners suite is sure to impress. This spacious retreat offers walk-in closet and master bath with a double vanity, oversized soaking tub and separate tile shower. The upper level also includes two additional bedrooms, laundry area, and a hall bath. The third level is a large versatile loft area which could be used as an office, play area, or craft room...the possibilities are endless! Indeed, there is no lack of space in this home as it also includes a finished lower level with recreation area and full bath. For those who want superior craftsmanship, style, and convenience, this work of art is a must-see. *Prime location, convenient to numerous restaurants, shops, and major access routes such as I-95!
Location
State DE
County New Castle
Area Brandywine (30901)
Zoning NCPUD
Rooms
Other Rooms Living Room, Dining Room, Primary Bedroom, Bedroom 2, Bedroom 3, Family Room, Loft, Recreation Room
Basement Daylight, Partial, Fully Finished, Walkout Level
Interior
Interior Features Butlers Pantry, Crown Moldings, Dining Area, Family Room Off Kitchen, Kitchen - Eat-In, Kitchen - Gourmet, Kitchen - Island, Primary Bath(s), Recessed Lighting, Soaking Tub, Stall Shower, Wainscotting, Walk-in Closet(s)
Hot Water Propane
Cooling Central A/C
Fireplaces Number 2
Equipment Built-In Microwave, Dishwasher, Stainless Steel Appliances
Fireplace Y
Appliance Built-In Microwave, Dishwasher, Stainless Steel Appliances
Heat Source Propane - Owned
Exterior
Exterior Feature Deck(s)
Parking Features Inside Access
Garage Spaces 2.0
Water Access N
View River
Accessibility None
Porch Deck(s)
Attached Garage 2
Total Parking Spaces 2
Garage Y
Building
Story 3
Sewer Public Sewer
Water Public
Architectural Style Traditional
Level or Stories 3
Additional Building Above Grade, Below Grade
New Construction N
Schools
Elementary Schools Lombardy
Middle Schools Springer
High Schools Brandywine
School District Brandywine
Others
Senior Community No
Tax ID 06-075.00-011
Ownership Fee Simple
SqFt Source Estimated
Special Listing Condition Standard
Read Less
Want to know what your home might be worth? Contact us for a FREE valuation!

Our team is ready to help you sell your home for the highest possible price ASAP

Bought with Janet C. Patrick • Patterson-Schwartz-Hockessin





