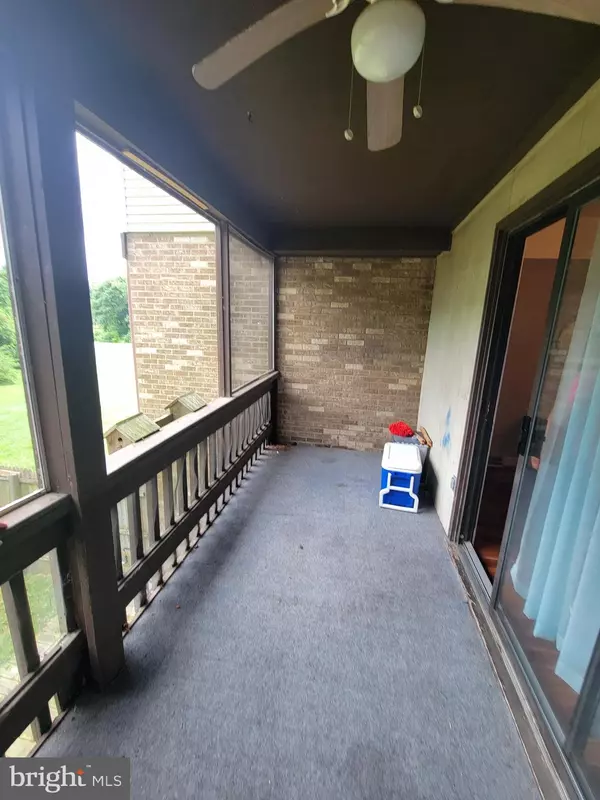$239,900
$250,000
4.0%For more information regarding the value of a property, please contact us for a free consultation.
8 CEDAR CREEK CT Bear, DE 19701
4 Beds
2 Baths
2,375 SqFt
Key Details
Sold Price $239,900
Property Type Townhouse
Sub Type Interior Row/Townhouse
Listing Status Sold
Purchase Type For Sale
Square Footage 2,375 sqft
Price per Sqft $101
Subdivision Crofton
MLS Listing ID DENC2027426
Sold Date 08/15/22
Style Traditional
Bedrooms 4
Full Baths 1
Half Baths 1
HOA Fees $3/ann
HOA Y/N Y
Abv Grd Liv Area 1,925
Originating Board BRIGHT
Year Built 1980
Annual Tax Amount $2,132
Tax Year 2021
Lot Size 2,178 Sqft
Acres 0.05
Lot Dimensions 20.00 x 105.00
Property Description
You will love this captivating three story 4 bedroom 1 Full 1 Half bath townhome with bamboo flooring located in the popular community of Crofton. Property offers privacy, security & easy living conveniently located near major routes and shopping and close to I-95. Enjoy your breakfast every morning in a large eat in kitchen which includes new stainless steel appliances, granite countertops while enjoying unspoiled views of your fenced backyard listening to birds chirping on your walk out balcony/deck. Tall ceilings encompass the property throughout. Upstairs provides 3 bedrooms and a full bath with a shower and a bathtub. This level also includes a large hallway closet providing the perfect area for added storage. Downstairs provides the perfect living room which includes recessed lighting . This level also includes a half bath with new fixtures. Downstairs the Full Basement with waterproof laminated flooring the perfect area for gatherings and get togethers. A very easy home to live in and to maintain. You must see this Property!! Pride of ownership is apparent in this home. Schedule your private tour today!
Location
State DE
County New Castle
Area Newark/Glasgow (30905)
Zoning NCPUD
Rooms
Other Rooms Living Room, Dining Room, Bedroom 2, Bedroom 3, Kitchen, Bedroom 1, Bathroom 1
Basement Full
Interior
Hot Water Electric
Heating Forced Air
Cooling Central A/C
Flooring Bamboo
Heat Source Oil
Exterior
Fence Wood
Water Access N
Roof Type Shingle
Accessibility Level Entry - Main
Garage N
Building
Story 2
Foundation Block
Sewer Public Sewer
Water Public
Architectural Style Traditional
Level or Stories 2
Additional Building Above Grade, Below Grade
New Construction N
Schools
School District Christina
Others
Senior Community No
Tax ID 10-033.10-239
Ownership Fee Simple
SqFt Source Assessor
Acceptable Financing FHA, Conventional, Cash, VA
Listing Terms FHA, Conventional, Cash, VA
Financing FHA,Conventional,Cash,VA
Special Listing Condition Standard
Read Less
Want to know what your home might be worth? Contact us for a FREE valuation!

Our team is ready to help you sell your home for the highest possible price ASAP

Bought with Samuel Barksdale • Barksdale & Affiliates Realty





