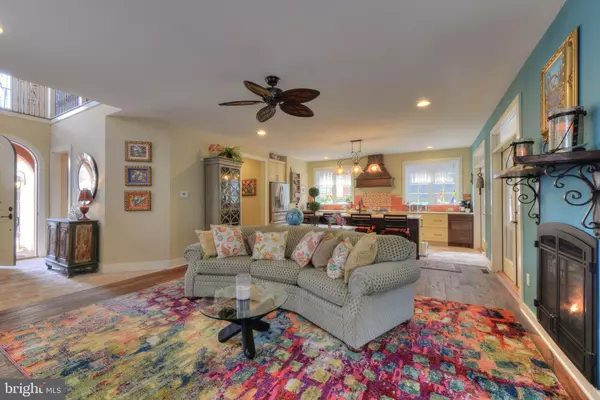$2,050,000
$1,925,000
6.5%For more information regarding the value of a property, please contact us for a free consultation.
71 SUSSEX ST Rehoboth Beach, DE 19971
4 Beds
4 Baths
2,998 SqFt
Key Details
Sold Price $2,050,000
Property Type Single Family Home
Sub Type Detached
Listing Status Sold
Purchase Type For Sale
Square Footage 2,998 sqft
Price per Sqft $683
Subdivision North Rehoboth
MLS Listing ID DESU180732
Sold Date 05/19/21
Style Mediterranean
Bedrooms 4
Full Baths 3
Half Baths 1
HOA Y/N N
Abv Grd Liv Area 2,998
Originating Board BRIGHT
Year Built 2014
Annual Tax Amount $2,318
Tax Year 2020
Lot Size 5,000 Sqft
Acres 0.11
Lot Dimensions 50.00 x 100.00
Property Description
An extraordinary Mediterranean Revival home with elements of nature and cultural influences throughout. First floor features a cathedral foyer, a newly added master bedroom with luxury bath and half bath, gourmet kitchen with breakfast bar, ss appliances- like the commercial gas range with handpainted tile backsplash -hammered copper sink & plenty of cabinetry/storage, open living area with gas fireplace and a wall of glass doors opening to a screened porch spanning the width of the home. A side entrance to the large outside shower lets you enjoy the sand and sea without bringing it inside. Second floor has another master bedroom with balcony overlooking fenced back yard and large magnolia, a luxury bath with dual sinks and walkin closet; two more bedrooms, another luxury bath, laundry closet and Juliet balcony. The extensive use of natural materials is in all the details, including reclaimed hardwood & tumbled tile floors, custom wood mantel and vanity; wrought iron balusters, hardware and lighting fixtures & iridescent glass tile. Exterior features include red tiled roof, stucco painted in shades of the sun, arched entryway, private courtyard, paver driveway, on point light fixtures, irrigation and landscape lighting. Original owners were involved in all aspects of the design of this distinctive and lovingly-care for property. Sold fully furnished and ready for your summer occupancy.
Location
State DE
County Sussex
Area Lewes Rehoboth Hundred (31009)
Zoning TN
Direction South
Rooms
Other Rooms Bedroom 1
Main Level Bedrooms 1
Interior
Interior Features Combination Kitchen/Living, Crown Moldings, Floor Plan - Open, Kitchen - Eat-In, Kitchen - Island, Pantry, Primary Bath(s), Recessed Lighting, Built-Ins, Ceiling Fan(s), Kitchen - Gourmet, Upgraded Countertops, Wood Floors
Hot Water Propane, Tankless
Heating Forced Air, Heat Pump - Gas BackUp
Cooling Central A/C
Flooring Wood, Tile/Brick, Hardwood
Fireplaces Number 1
Fireplaces Type Gas/Propane
Equipment Dishwasher, Dryer, Energy Efficient Appliances, Oven/Range - Gas, Range Hood, Refrigerator, Stainless Steel Appliances, Washer, Water Heater - Tankless, Microwave, Commercial Range
Furnishings Yes
Fireplace Y
Window Features Energy Efficient,Low-E,Vinyl Clad
Appliance Dishwasher, Dryer, Energy Efficient Appliances, Oven/Range - Gas, Range Hood, Refrigerator, Stainless Steel Appliances, Washer, Water Heater - Tankless, Microwave, Commercial Range
Heat Source Electric
Laundry Upper Floor
Exterior
Exterior Feature Balconies- Multiple, Terrace, Screened, Porch(es)
Garage Spaces 2.0
Fence Rear, Privacy, Wood
Water Access N
View Trees/Woods, Street
Roof Type Metal,Other
Accessibility Level Entry - Main
Porch Balconies- Multiple, Terrace, Screened, Porch(es)
Total Parking Spaces 2
Garage N
Building
Lot Description Landscaping
Story 2
Foundation Crawl Space, Slab
Sewer Public Sewer
Water Public
Architectural Style Mediterranean
Level or Stories 2
Additional Building Above Grade, Below Grade
Structure Type Vaulted Ceilings
New Construction N
Schools
Elementary Schools Rehoboth
Middle Schools Beacon
High Schools Cape Henlopen
School District Cape Henlopen
Others
Senior Community No
Tax ID 334-14.17-21.00
Ownership Fee Simple
SqFt Source Estimated
Security Features Fire Detection System,Exterior Cameras,Security System
Acceptable Financing Cash, Conventional
Listing Terms Cash, Conventional
Financing Cash,Conventional
Special Listing Condition Standard
Read Less
Want to know what your home might be worth? Contact us for a FREE valuation!

Our team is ready to help you sell your home for the highest possible price ASAP

Bought with CHRISTINE TINGLE • Keller Williams Realty





