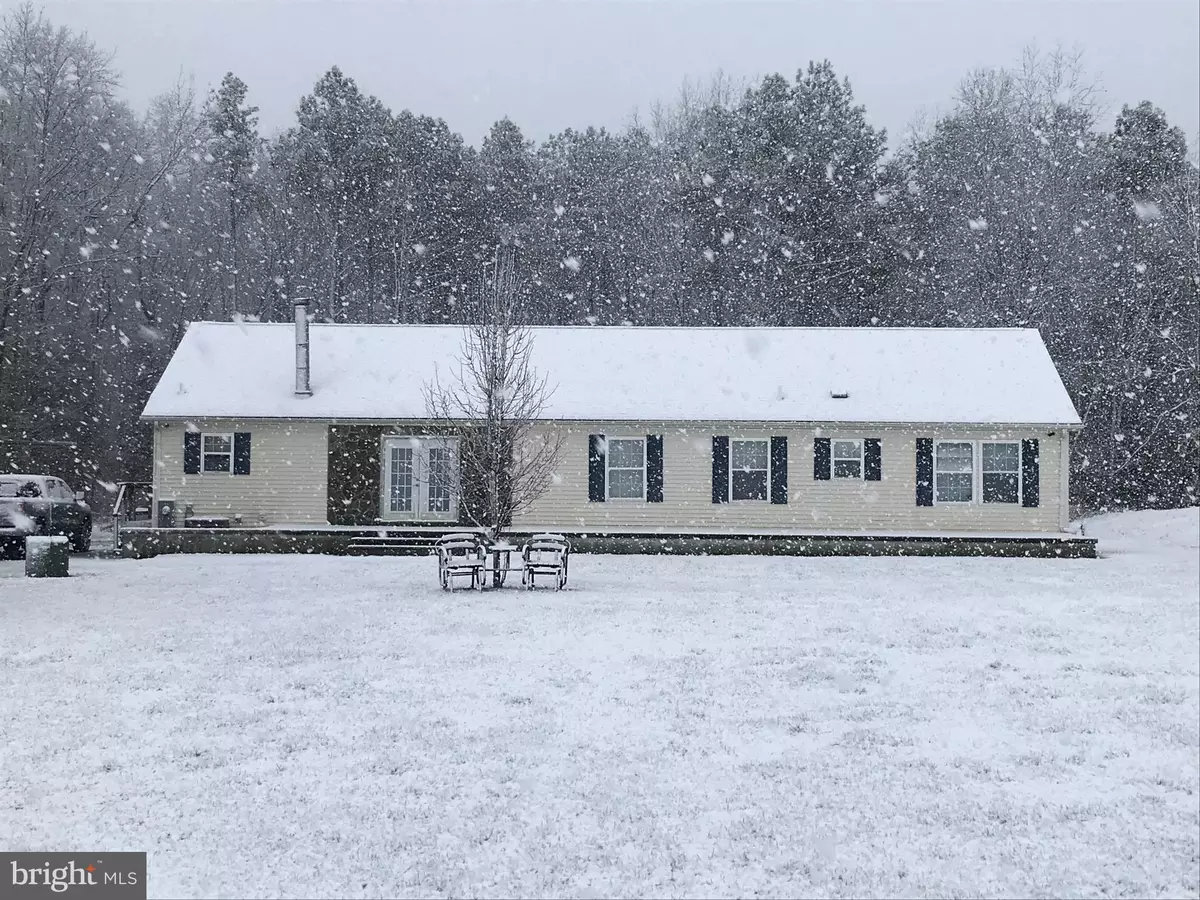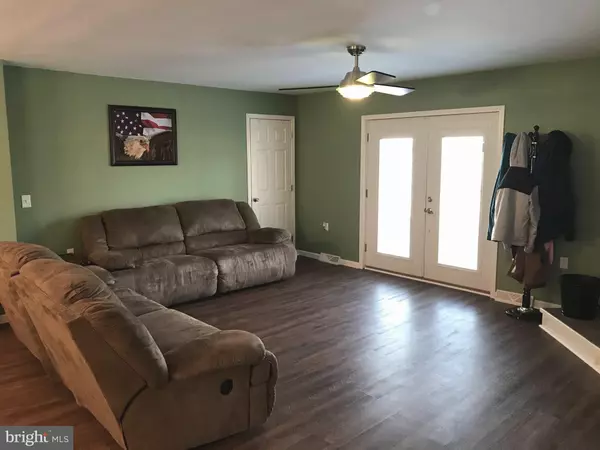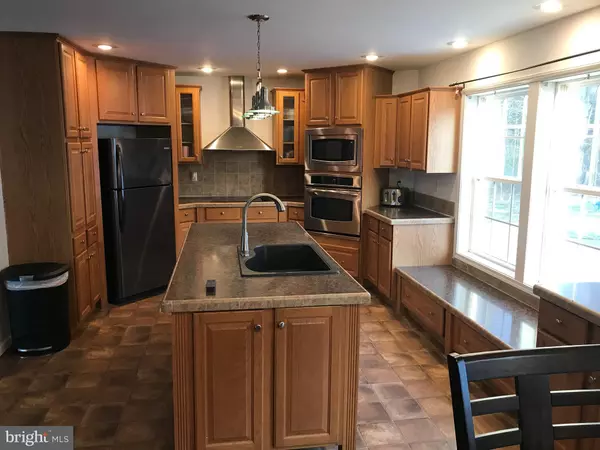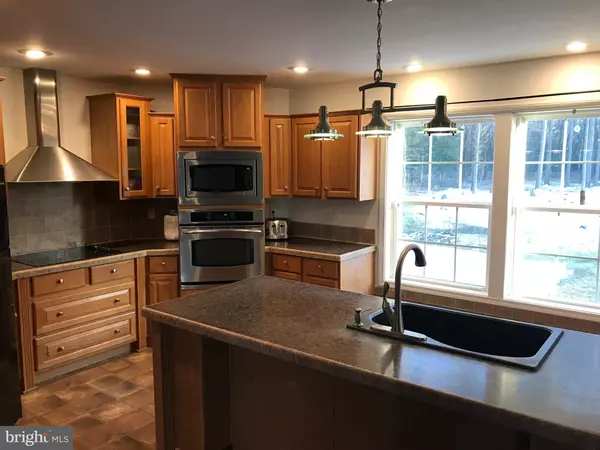$262,500
$262,500
For more information regarding the value of a property, please contact us for a free consultation.
1978 SANDTOWN RD Felton, DE 19943
3 Beds
2 Baths
1,960 SqFt
Key Details
Sold Price $262,500
Property Type Single Family Home
Sub Type Detached
Listing Status Sold
Purchase Type For Sale
Square Footage 1,960 sqft
Price per Sqft $133
Subdivision None Available
MLS Listing ID DEKT246338
Sold Date 04/15/21
Style Ranch/Rambler
Bedrooms 3
Full Baths 2
HOA Y/N N
Abv Grd Liv Area 1,960
Originating Board BRIGHT
Year Built 2008
Annual Tax Amount $1,056
Tax Year 2020
Lot Size 2.000 Acres
Acres 2.0
Lot Dimensions 1.00 x 0.00
Property Description
Wonderful 2 acre, mostly cleared property! This property offers privacy and room to spread your "wings'! Do yourself a favor and take a look at the pictures of the gourmet kitchen! This is the area of the home that the current owners said that they are going to miss the most. In addition to the 3 bedrooms and 2 full baths, this home also has an upstairs, unfinished bonus area, which spans that entire length of the home. If the home and land aren't enough, the property also includes a large, mulitpurpose building that could be used for any variety of purposes...the only thing missing is your imagination! New to the property in 2020: HVAC, Water Heater, Well Pump/Bladder.
Location
State DE
County Kent
Area Lake Forest (30804)
Zoning AR
Rooms
Main Level Bedrooms 3
Interior
Interior Features Attic, Carpet, Ceiling Fan(s), Combination Dining/Living, Floor Plan - Open
Hot Water Electric
Heating Heat Pump - Electric BackUp
Cooling Central A/C
Fireplaces Number 1
Equipment Built-In Microwave, Dishwasher, Disposal, Oven - Wall, Refrigerator, Water Heater
Fireplace Y
Appliance Built-In Microwave, Dishwasher, Disposal, Oven - Wall, Refrigerator, Water Heater
Heat Source Electric
Exterior
Water Access N
Accessibility None
Garage N
Building
Story 1
Sewer Mound System
Water Well
Architectural Style Ranch/Rambler
Level or Stories 1
Additional Building Above Grade, Below Grade
New Construction N
Schools
School District Lake Forest
Others
Senior Community No
Tax ID SM-00-12600-02-2500-000
Ownership Fee Simple
SqFt Source Assessor
Acceptable Financing Cash, Conventional, FHA, VA, USDA
Listing Terms Cash, Conventional, FHA, VA, USDA
Financing Cash,Conventional,FHA,VA,USDA
Special Listing Condition Standard
Read Less
Want to know what your home might be worth? Contact us for a FREE valuation!

Our team is ready to help you sell your home for the highest possible price ASAP

Bought with Lynnette M Childs • Myers Realty





