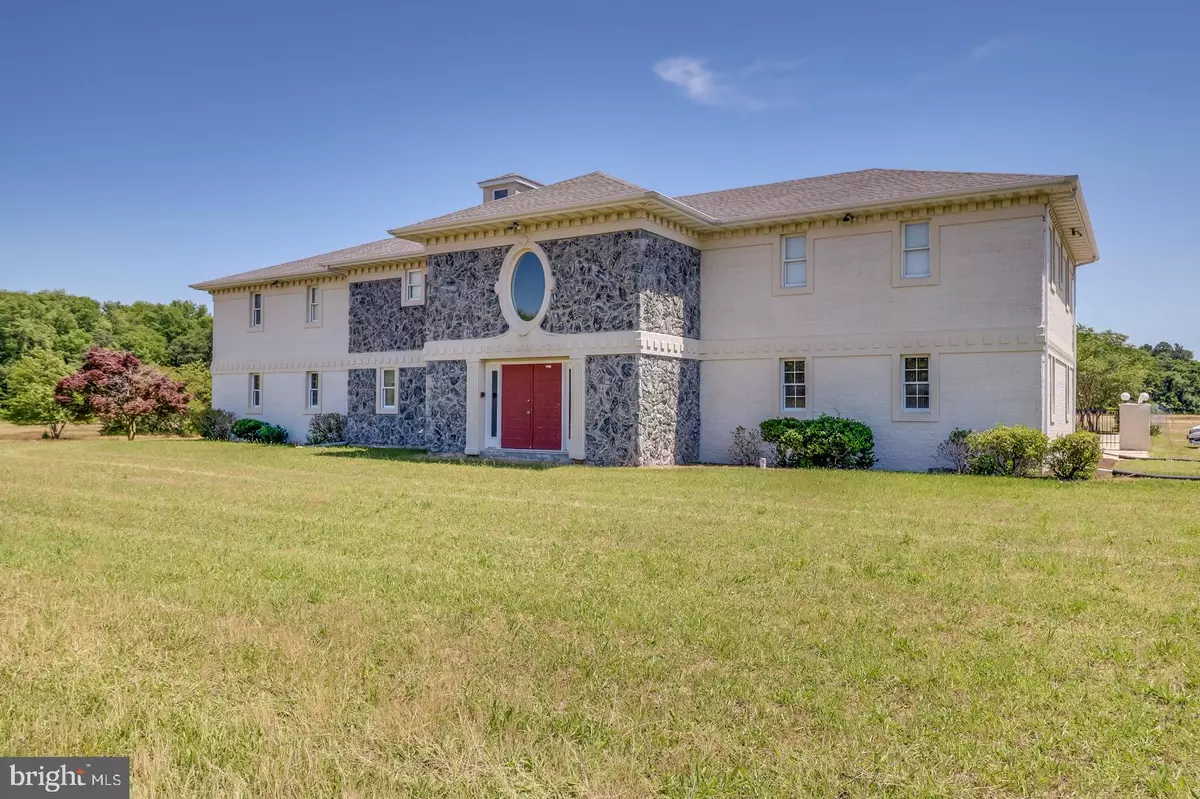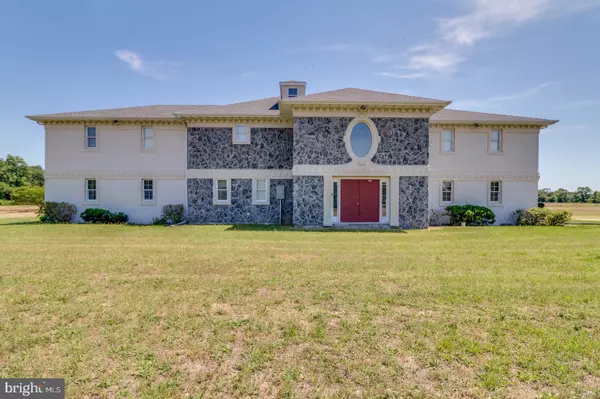$700,000
$799,000
12.4%For more information regarding the value of a property, please contact us for a free consultation.
12062 LAUREL RD Laurel, DE 19956
4 Beds
5 Baths
4,244 SqFt
Key Details
Sold Price $700,000
Property Type Single Family Home
Sub Type Detached
Listing Status Sold
Purchase Type For Sale
Square Footage 4,244 sqft
Price per Sqft $164
Subdivision None Available
MLS Listing ID DESU2000434
Sold Date 08/08/22
Style French,Contemporary
Bedrooms 4
Full Baths 3
Half Baths 2
HOA Y/N N
Abv Grd Liv Area 4,244
Originating Board BRIGHT
Year Built 1994
Annual Tax Amount $3,652
Tax Year 2021
Lot Size 29.610 Acres
Acres 29.61
Lot Dimensions 0.00 x 0.00
Property Description
****PRICE REDUCED***** Welcome to 12062 Laurel Rd in Laurel, Delaware. Situated on nearly 30 acres, complete with water access to Records Pond by way of the James Branch, this one-of-a-kind estate home and separate cottage is a master piece of custom construction.
Upon entry to the main house, you will be greeted by a two story marble foyer and sweeping stair case to a second level mezzanine. Entering into the main living room, you'll immediately notice the nearly floor to ceiling windows filling the two story space with natural light and looking out to the pool and pool house. Boasting brick and stone exterior wall construction, the deep window sills will allow a place for the novice horticulturalist to maximize the southern exposure or can create additional seating when entertaining. The impressive fireplace, including natural stone surround, brings a sense of warmth and intimacy to the grand space. Follow through the living room to the back entry of the home where you'll find a first floor bedroom and full bath, ideal for visitors or live-in help. The ample eat-in kitchen with an auxiliary set of stairs to the second floor; includes a cozy greenhouse atrium bringing the out-doors, in. Off of the main foyer is the formal dining room large enough to host an impressive party or intimate family affair. Flanking the entrance to the dining room are custom built-in display cabinets perfect for featuring family heirlooms. Completing the first floor of the main house is the large laundry room / pantry with significant storage off of the kitchen and the oversized 2 car attached garage, conveniently down the hall.
Ascending the main stairs to the second floor, you will find a wall of custom shelving perfect for displaying your private library or personal treasures. This side of the second floor also offers two generous bedrooms or use one as an artists studio! Each bedroom has their own bath for privacy.
As you cross the catwalk to the other side of the home, don't forget to look up at the intricate woodworking of the coffered ceiling and inlayed, painted panels. The east wing of the second floor is the owners retreat, complete with a salon perfect for a nightcap while reflecting on the day. Just through the salon, the owners suite includes a dressing area, separate walk-in closets, private bath, and private sitting area with home office.
Not to be forgotten is the 2 bedroom cottage in the far right corner of the property. This stand-alone home is complete with its own electric and water supply and can be used for guests or easily converted to an income generating dwelling.
This grand home and land offers an abundance of rich character and elegance from every vantage point. Call to schedule your private showing, today!
Location
State DE
County Sussex
Area Little Creek Hundred (31010)
Zoning AR-1
Direction North
Rooms
Main Level Bedrooms 1
Interior
Interior Features Additional Stairway, Bar, Breakfast Area, Built-Ins, Carpet, Ceiling Fan(s), Central Vacuum, Crown Moldings, Curved Staircase, Dining Area, Entry Level Bedroom, Floor Plan - Open, Formal/Separate Dining Room, Intercom, Kitchen - Eat-In, Skylight(s), Recessed Lighting, Spiral Staircase, Walk-in Closet(s), Wet/Dry Bar
Hot Water Electric
Heating Forced Air
Cooling Central A/C
Flooring Marble, Ceramic Tile, Carpet, Hardwood
Fireplaces Number 1
Fireplaces Type Equipment, Stone, Wood
Equipment Refrigerator, Washer, Dryer, Dishwasher, Built-In Range, Oven/Range - Electric, Central Vacuum, Intercom, Microwave, Water Heater
Furnishings No
Fireplace Y
Window Features Green House,Double Hung
Appliance Refrigerator, Washer, Dryer, Dishwasher, Built-In Range, Oven/Range - Electric, Central Vacuum, Intercom, Microwave, Water Heater
Heat Source Geo-thermal, Electric
Laundry Has Laundry, Main Floor, Washer In Unit, Dryer In Unit
Exterior
Exterior Feature Patio(s), Porch(es), Terrace, Balcony
Parking Features Garage - Rear Entry, Garage Door Opener
Garage Spaces 11.0
Fence Other
Pool Concrete, In Ground, Fenced
Utilities Available Phone
Amenities Available None
Water Access Y
Water Access Desc Boat - Non Powered Only,Canoe/Kayak,Fishing Allowed,Private Access
View Pasture, Trees/Woods, Creek/Stream
Roof Type Architectural Shingle,Pitched,Asphalt,Shingle
Street Surface Black Top
Accessibility None
Porch Patio(s), Porch(es), Terrace, Balcony
Road Frontage City/County
Attached Garage 2
Total Parking Spaces 11
Garage Y
Building
Lot Description Cleared, Irregular, Partly Wooded, Stream/Creek, Trees/Wooded
Story 2
Foundation Crawl Space
Sewer Gravity Sept Fld
Water Well
Architectural Style French, Contemporary
Level or Stories 2
Additional Building Above Grade, Below Grade
Structure Type Cathedral Ceilings,Brick,Dry Wall,Block Walls,2 Story Ceilings,Tray Ceilings,Paneled Walls
New Construction N
Schools
School District Laurel
Others
Pets Allowed Y
HOA Fee Include None
Senior Community No
Tax ID 332-02.00-60.00
Ownership Fee Simple
SqFt Source Assessor
Security Features Intercom,Monitored,Security System
Acceptable Financing Cash, Conventional
Horse Property N
Listing Terms Cash, Conventional
Financing Cash,Conventional
Special Listing Condition Standard
Pets Allowed No Pet Restrictions
Read Less
Want to know what your home might be worth? Contact us for a FREE valuation!

Our team is ready to help you sell your home for the highest possible price ASAP

Bought with Sinan Cameron Al-Smadi • Long & Foster Real Estate, Inc.





