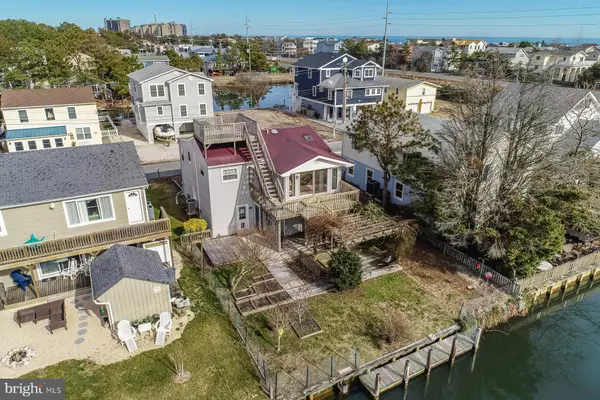$590,000
$624,900
5.6%For more information regarding the value of a property, please contact us for a free consultation.
106 PETHERTON DR South Bethany, DE 19930
2 Beds
2 Baths
1,544 SqFt
Key Details
Sold Price $590,000
Property Type Single Family Home
Sub Type Detached
Listing Status Sold
Purchase Type For Sale
Square Footage 1,544 sqft
Price per Sqft $382
Subdivision South Bethany Harbor
MLS Listing ID DESU155468
Sold Date 03/30/20
Style Coastal
Bedrooms 2
Full Baths 2
HOA Y/N N
Abv Grd Liv Area 1,544
Originating Board BRIGHT
Year Built 1960
Annual Tax Amount $1,203
Tax Year 2019
Lot Size 5,000 Sqft
Acres 0.11
Lot Dimensions 50.00 x 100.00
Property Description
Discover this classic coastal waterfront cottage in South Bethany! Waterfront home is located on a 50 x 100 lot with a dock and just over a block to the Atlantic Ocean. The original cottage was raised up in 1989 adding two garages, laundry room, full bathroom, and den / storage room on the first level. The second level has a large great room with fireplace, eat-in kitchen, sunroom, two bedrooms, full bathroom, and deck overlooking the canal. The back yard is fenced, perfect for pets or kids. New siding was installed in 2005. Affordable flood insurance of $794 a year. There is also a roof top deck with views of the ocean and bay and a great spot to watch sunset. Or take your boat or kayak out to the Little Assawoman Bay for bird watching and fishing. Walk to local restaurants and shops in South Bethany and Bethany Beach. Start enjoying the beach and boating life today!
Location
State DE
County Sussex
Area Baltimore Hundred (31001)
Zoning TN 364
Rooms
Other Rooms Bedroom 2, Kitchen, Bedroom 1, Sun/Florida Room, Great Room, Laundry, Storage Room, Utility Room, Bathroom 1, Bathroom 2
Main Level Bedrooms 2
Interior
Interior Features Carpet, Ceiling Fan(s), Kitchen - Table Space, Pantry, Window Treatments
Heating Heat Pump(s)
Cooling Central A/C
Flooring Carpet, Laminated, Vinyl, Tile/Brick
Fireplaces Number 1
Fireplaces Type Gas/Propane
Equipment Water Heater, Washer, Refrigerator, Microwave, Dryer, Dishwasher, Oven/Range - Electric
Furnishings No
Fireplace Y
Appliance Water Heater, Washer, Refrigerator, Microwave, Dryer, Dishwasher, Oven/Range - Electric
Heat Source Electric
Laundry Lower Floor
Exterior
Exterior Feature Deck(s), Roof, Patio(s)
Parking Features Garage - Front Entry, Garage Door Opener
Garage Spaces 3.0
Fence Partially
Waterfront Description Private Dock Site
Water Access Y
Water Access Desc Boat - Powered,Canoe/Kayak
View Canal, Ocean
Roof Type Metal
Accessibility None
Porch Deck(s), Roof, Patio(s)
Attached Garage 3
Total Parking Spaces 3
Garage Y
Building
Story 2
Foundation Block
Sewer Public Sewer
Water Public
Architectural Style Coastal
Level or Stories 2
Additional Building Above Grade, Below Grade
New Construction N
Schools
School District Indian River
Others
Senior Community No
Tax ID 134-17.20-20.00
Ownership Fee Simple
SqFt Source Estimated
Acceptable Financing Cash, Conventional
Listing Terms Cash, Conventional
Financing Cash,Conventional
Special Listing Condition Standard
Read Less
Want to know what your home might be worth? Contact us for a FREE valuation!

Our team is ready to help you sell your home for the highest possible price ASAP

Bought with LESLIE KOPP • Long & Foster Real Estate, Inc.





