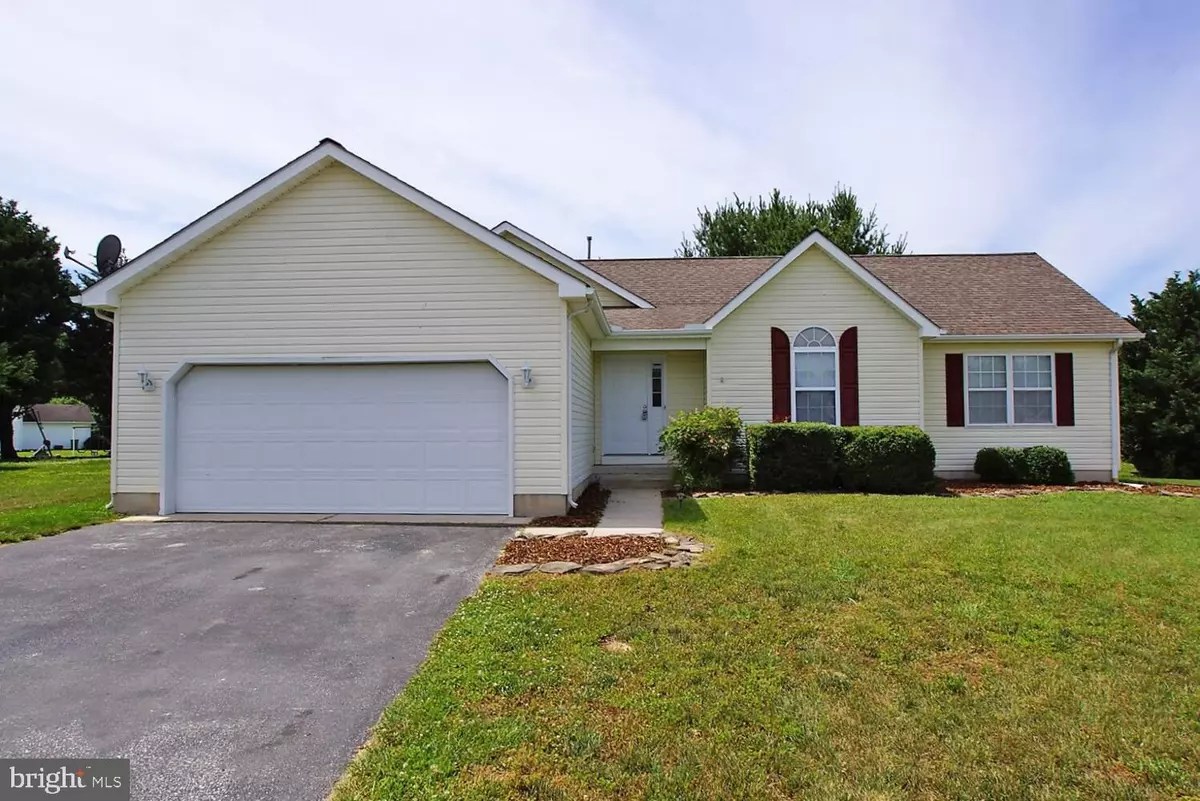$286,000
$286,000
For more information regarding the value of a property, please contact us for a free consultation.
37 OAK HILL TER Felton, DE 19943
3 Beds
2 Baths
1,503 SqFt
Key Details
Sold Price $286,000
Property Type Single Family Home
Sub Type Detached
Listing Status Sold
Purchase Type For Sale
Square Footage 1,503 sqft
Price per Sqft $190
Subdivision Oaknoll
MLS Listing ID DEKT2000204
Sold Date 08/13/21
Style Ranch/Rambler
Bedrooms 3
Full Baths 2
HOA Fees $16/ann
HOA Y/N Y
Abv Grd Liv Area 1,503
Originating Board BRIGHT
Year Built 1998
Annual Tax Amount $950
Tax Year 2020
Lot Size 0.518 Acres
Acres 0.52
Lot Dimensions 65x138
Property Description
Beautiful well maintained 3 Bedroom, 2 Bathroom Ranch home in private Cul-de-sac setting. Enter into a spacious living room with vaulted ceiling and large windows to allow lots of natural light. Spacious dine in kitchen allows for lots of cabinet space with gorgeous granite countertops. Master bedroom has walk in closet along with soaking tub & stall shower. 2 additional nice size bedrooms finish off this well laid out floorplan. Enjoy entertaining? Back deck leads to large backyard that has large tree lines providing plenty of privacy. This will not last long; schedule your tour today!
Location
State DE
County Kent
Area Lake Forest (30804)
Zoning AR
Rooms
Other Rooms Living Room, Primary Bedroom, Bedroom 2, Bedroom 3, Kitchen
Main Level Bedrooms 3
Interior
Interior Features Carpet, Ceiling Fan(s), Combination Kitchen/Dining, Floor Plan - Open, Soaking Tub, Stall Shower, Walk-in Closet(s)
Hot Water Natural Gas
Heating Forced Air
Cooling Central A/C
Flooring Carpet, Tile/Brick
Equipment Oven/Range - Electric, Refrigerator, Washer/Dryer Hookups Only, Water Heater, Dishwasher, Stove
Fireplace N
Appliance Oven/Range - Electric, Refrigerator, Washer/Dryer Hookups Only, Water Heater, Dishwasher, Stove
Heat Source Natural Gas
Laundry Main Floor
Exterior
Exterior Feature Deck(s)
Parking Features Garage - Front Entry
Garage Spaces 4.0
Water Access N
Roof Type Shingle
Accessibility None
Porch Deck(s)
Attached Garage 2
Total Parking Spaces 4
Garage Y
Building
Lot Description Cul-de-sac
Story 1
Foundation Crawl Space
Sewer Gravity Sept Fld
Water Well
Architectural Style Ranch/Rambler
Level or Stories 1
Additional Building Above Grade, Below Grade
Structure Type Dry Wall
New Construction N
Schools
School District Lake Forest
Others
HOA Fee Include Snow Removal,Common Area Maintenance
Senior Community No
Tax ID SM-00-12003-03-4500-000
Ownership Fee Simple
SqFt Source Estimated
Security Features Smoke Detector
Acceptable Financing Cash, FHA, Conventional, USDA, VA
Listing Terms Cash, FHA, Conventional, USDA, VA
Financing Cash,FHA,Conventional,USDA,VA
Special Listing Condition Standard
Read Less
Want to know what your home might be worth? Contact us for a FREE valuation!

Our team is ready to help you sell your home for the highest possible price ASAP

Bought with Richard Anibal • RE/MAX 1st Choice - Middletown





