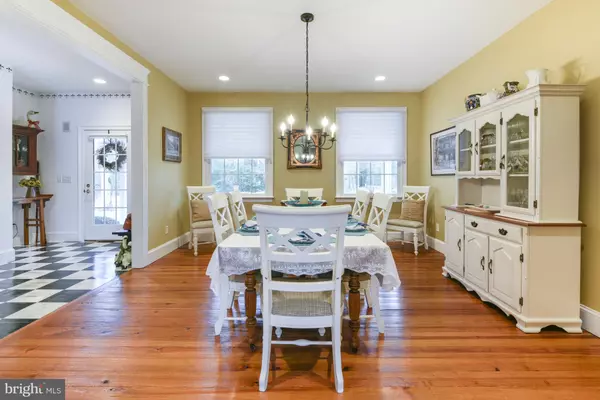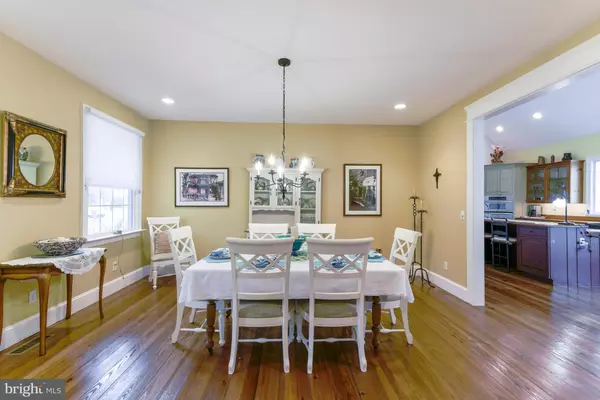$590,100
$629,000
6.2%For more information regarding the value of a property, please contact us for a free consultation.
21863 BRANCH CREEK CT Milton, DE 19968
4 Beds
3 Baths
3,800 SqFt
Key Details
Sold Price $590,100
Property Type Single Family Home
Sub Type Detached
Listing Status Sold
Purchase Type For Sale
Square Footage 3,800 sqft
Price per Sqft $155
Subdivision Woodgate
MLS Listing ID DESU156094
Sold Date 08/17/20
Style Contemporary
Bedrooms 4
Full Baths 3
HOA Fees $16/ann
HOA Y/N Y
Abv Grd Liv Area 3,800
Originating Board BRIGHT
Year Built 2006
Annual Tax Amount $2,814
Tax Year 2019
Lot Size 0.750 Acres
Acres 0.75
Property Description
Visit this home virtually: http://www.vht.com/434033680/IDXS - PRICE REDUCED! Natural beauty sits on a .75 acre cul-de-sac lot with mature trees in a private setting. Pride of ownership throughout can be seen as you tour this custom-built home. It is truly an entertainer's delight! With 3800 sq ft of living space, this home showcases custom Georgia pine flooring, custom cherry counters and cabinetry in the kitchen and bathrooms, high-end stainless appliances, two master suites (one with tiled luxury walk-in shower and the other with its own full bath), dining room, living room w/wood stove and a separate sitting/flex room. 2nd floor offers an oversized bonus/media/game room and separate guest/4th bedroom, as well as a large floored walk-in attic for easy storage. For outside entertainment, there is a tiled inground pool, pergola w/remote sun shade, Azek decking, 6-person Jacuzzi tub and pool house/storage shed. 3-bay garage has a workbench, two oversized commercial garage doors and two side and back entry doors. Additional sought-after features include a tankless water heater, central vacuum, encapsulated crawl space, irrigation system, Generac whole house generator, 3-zoned HVAC, propane line to the BBQ and selllers hooked up to public sewer May 2020. Woodgate is conveniently located and just a short drive to the beaches and Coastal Delaware attractions. Call to schedule your private tour today. Visit this home virtually: http://www.vht.com/434033680/IDXS
Location
State DE
County Sussex
Area Indian River Hundred (31008)
Zoning RESIDENTIAL
Rooms
Other Rooms Living Room, Dining Room, Primary Bedroom, Sitting Room, Bedroom 2, Bedroom 3, Kitchen, Foyer, Laundry, Other, Bathroom 2, Attic, Bonus Room, Primary Bathroom, Full Bath
Main Level Bedrooms 3
Interior
Interior Features Attic, Ceiling Fan(s), Central Vacuum, Entry Level Bedroom, Floor Plan - Open, Formal/Separate Dining Room, Kitchen - Island, Kitchen - Table Space, Primary Bath(s), Recessed Lighting, Stall Shower, Studio, Tub Shower, Upgraded Countertops, Walk-in Closet(s), Window Treatments, Wood Floors, Wood Stove, Other
Hot Water Tankless
Heating Forced Air, Heat Pump(s), Zoned
Cooling Ceiling Fan(s), Central A/C, Heat Pump(s), Zoned
Flooring Hardwood
Fireplaces Type Free Standing, Wood
Equipment Built-In Microwave, Central Vacuum, Dishwasher, Disposal, Dryer - Front Loading, Extra Refrigerator/Freezer, Oven - Double, Oven - Self Cleaning, Oven - Wall, Refrigerator, Stainless Steel Appliances, Stove, Washer - Front Loading, Water Heater - Tankless
Fireplace Y
Appliance Built-In Microwave, Central Vacuum, Dishwasher, Disposal, Dryer - Front Loading, Extra Refrigerator/Freezer, Oven - Double, Oven - Self Cleaning, Oven - Wall, Refrigerator, Stainless Steel Appliances, Stove, Washer - Front Loading, Water Heater - Tankless
Heat Source Electric, Propane - Leased
Laundry Main Floor
Exterior
Exterior Feature Patio(s), Porch(es)
Parking Features Additional Storage Area, Garage - Side Entry, Inside Access, Oversized
Garage Spaces 2.0
Pool Fenced, In Ground, Other
Utilities Available Cable TV Available, Propane, Under Ground
Water Access N
Roof Type Architectural Shingle
Accessibility Level Entry - Main
Porch Patio(s), Porch(es)
Attached Garage 2
Total Parking Spaces 2
Garage Y
Building
Lot Description Backs to Trees, Cul-de-sac, Landscaping, Private
Story 2
Foundation Block, Crawl Space
Sewer Public Sewer
Water Well
Architectural Style Contemporary
Level or Stories 2
Additional Building Above Grade, Below Grade
New Construction N
Schools
School District Cape Henlopen
Others
Senior Community No
Tax ID 234-05.00-184.00
Ownership Fee Simple
SqFt Source Estimated
Acceptable Financing Cash, Conventional
Horse Property N
Listing Terms Cash, Conventional
Financing Cash,Conventional
Special Listing Condition Standard
Read Less
Want to know what your home might be worth? Contact us for a FREE valuation!

Our team is ready to help you sell your home for the highest possible price ASAP

Bought with BRYCE LINGO • Jack Lingo - Rehoboth





