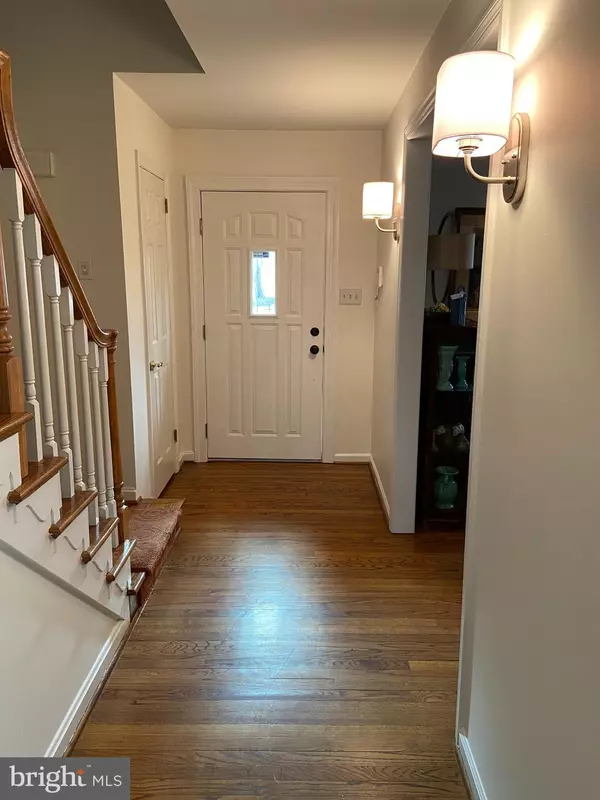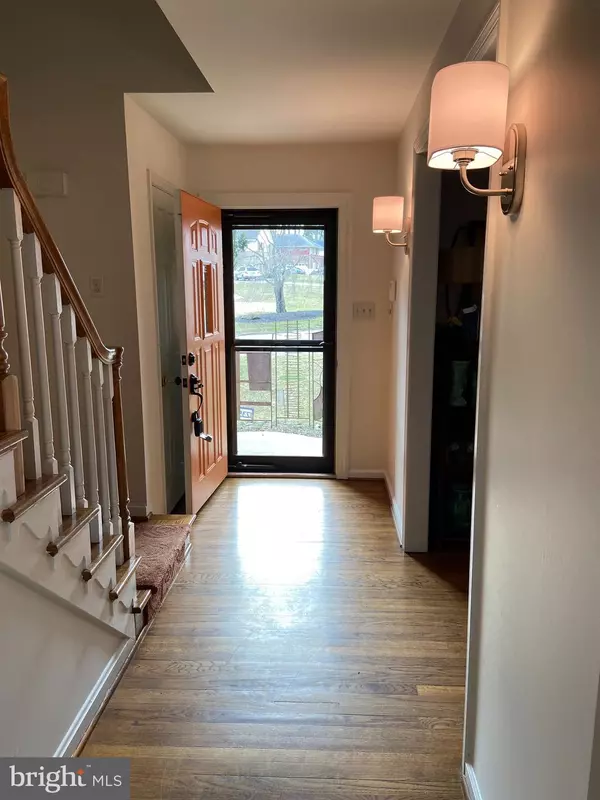$436,000
$449,900
3.1%For more information regarding the value of a property, please contact us for a free consultation.
1235 LAKEWOOD DR Wilmington, DE 19803
4 Beds
3 Baths
3,613 SqFt
Key Details
Sold Price $436,000
Property Type Single Family Home
Sub Type Detached
Listing Status Sold
Purchase Type For Sale
Square Footage 3,613 sqft
Price per Sqft $120
Subdivision Carrcroft Crest
MLS Listing ID DENC521790
Sold Date 05/21/21
Style Split Level
Bedrooms 4
Full Baths 2
Half Baths 1
HOA Fees $4/ann
HOA Y/N Y
Abv Grd Liv Area 2,800
Originating Board BRIGHT
Year Built 1958
Annual Tax Amount $3,230
Tax Year 2020
Lot Size 0.290 Acres
Acres 0.29
Lot Dimensions 100.00 x 125.00
Property Description
Unbelievable square footage in the desirable North Wilmington neighborhood of Carrcroft Crest! This 4 bedroom, 2.5 bath brick home sits on a private, wooded lot that backs to park land. A welcoming foyer leads into the warm living room with wood burning fireplace. Continue into the open concept kitchen and dining room with doors leading to a relaxing deck. The updated kitchen, flooded with natural light from skylights, is a great space for entertaining! Hardwood floors throughout first floor. The second floor features the primary bedroom with en suite and walk in closet. Two additional bedrooms with generous closet space and full bathroom round out this floor. A completely finished oversized bedroom can be found on the third floor with access to a floored attic. Hardwood floors can be found throughout the entire second floor under the carpet. The lower level will surprise you with additional space: a two car garage, a mudroom currently being used as on office, and a large family room with an additional fireplace with sliders leading out to the back patio. The large basement is partially finished and ready for your touches! This special home is conveniently located and just minutes from 95, easy access to Philly, airport, train, sports stadiums, shops and restaurants!
Location
State DE
County New Castle
Area Brandywine (30901)
Zoning NC10
Rooms
Other Rooms Living Room, Dining Room, Primary Bedroom, Bedroom 2, Bedroom 3, Bedroom 4, Kitchen, Family Room, Basement, Mud Room
Basement Full, Partially Finished, Sump Pump
Interior
Interior Features Floor Plan - Open, Kitchen - Eat-In, Kitchen - Island, Combination Kitchen/Dining, Skylight(s), Primary Bath(s), Walk-in Closet(s), Attic, Window Treatments, Ceiling Fan(s), Recessed Lighting, Tub Shower, Stall Shower
Hot Water Natural Gas
Heating Forced Air
Cooling Central A/C
Flooring Ceramic Tile, Hardwood, Carpet
Fireplaces Number 1
Equipment Oven/Range - Gas, Refrigerator, Extra Refrigerator/Freezer, Dishwasher, Disposal, Dryer, Microwave, Washer, Water Heater
Fireplace Y
Window Features Storm
Appliance Oven/Range - Gas, Refrigerator, Extra Refrigerator/Freezer, Dishwasher, Disposal, Dryer, Microwave, Washer, Water Heater
Heat Source Natural Gas
Exterior
Exterior Feature Deck(s), Patio(s)
Parking Features Garage Door Opener
Garage Spaces 4.0
Water Access N
Roof Type Shingle
Accessibility None
Porch Deck(s), Patio(s)
Attached Garage 2
Total Parking Spaces 4
Garage Y
Building
Lot Description Front Yard, Level, Rear Yard, Private, SideYard(s), Partly Wooded, Backs - Parkland
Story 3
Sewer Public Sewer
Water Public
Architectural Style Split Level
Level or Stories 3
Additional Building Above Grade, Below Grade
Structure Type Dry Wall
New Construction N
Schools
Elementary Schools Carrcroft
Middle Schools Springer
High Schools Mount Pleasant
School District Brandywine
Others
Senior Community No
Tax ID 06-104.00-230
Ownership Fee Simple
SqFt Source Assessor
Security Features Carbon Monoxide Detector(s),Smoke Detector,Security System
Special Listing Condition Standard
Read Less
Want to know what your home might be worth? Contact us for a FREE valuation!

Our team is ready to help you sell your home for the highest possible price ASAP

Bought with Michael Jeremy Finkle • EXP Realty, LLC





