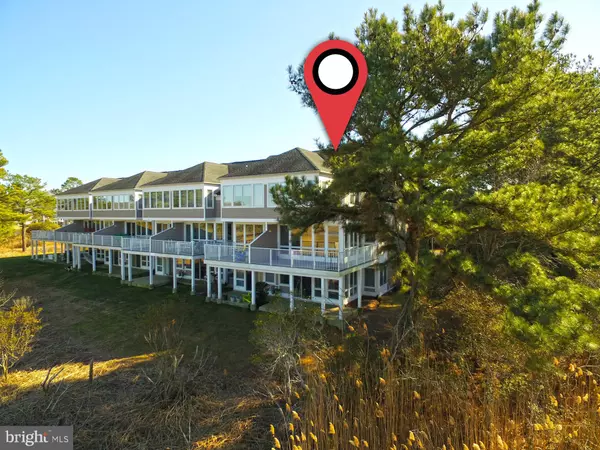$550,000
$559,500
1.7%For more information regarding the value of a property, please contact us for a free consultation.
37133 BAYBERRY LN #1325 Selbyville, DE 19975
3 Beds
4 Baths
2,750 SqFt
Key Details
Sold Price $550,000
Property Type Townhouse
Sub Type End of Row/Townhouse
Listing Status Sold
Purchase Type For Sale
Square Footage 2,750 sqft
Price per Sqft $200
Subdivision Bayville Shores
MLS Listing ID DESU156468
Sold Date 11/20/20
Style Other
Bedrooms 3
Full Baths 3
Half Baths 1
HOA Fees $366/qua
HOA Y/N Y
Abv Grd Liv Area 2,750
Originating Board BRIGHT
Year Built 2005
Annual Tax Amount $1,232
Tax Year 2020
Lot Dimensions 0.00 x 0.00
Property Description
Great views from 3 levels in this beautiful bay front end unit in Bayville Shores just 3 miles from the beach! This home is nicely tucked away among the pines for privacy and has gorgeous views of Dirickson Creek and the Little Assawoman Bay! This home has a covered patio off the ground level bedroom and a large wrap around deck off the main living area to relax and enjoy the view! This home has 3 large bedrooms, each with it's own bath. This nicely decorated home has hardwood flooring in the living area, a good sized kitchen with plenty of cabinet space and stainless steel appliances, large dining area and breakfast bar. The living area has plenty of room for entertaining with a gas fireplace and room to stretch out. The master bedroom has a nice sitting area to enjoy the nature views, walk in closet and large en suite bath with soaking tub and stall shower. Bayville Shores is conveniently located close to the Fenwick Island, DE and Ocean City, MD beaches, shopping, restaurants, golf and the Freeman Stage! Community amenities include pool, kids pool,exercise room, tennis and basketball courts, boat ramp, kayak rack,fishing and crabbing piers and stocked ponds. HOA includes hazard and flood insurance, exterior maintenance, water,trash, lawn care and snow removal.
Location
State DE
County Sussex
Area Baltimore Hundred (31001)
Zoning HR-1
Direction Southeast
Rooms
Main Level Bedrooms 1
Interior
Interior Features Carpet, Ceiling Fan(s), Entry Level Bedroom, Floor Plan - Open, Kitchen - Galley, Primary Bath(s), Recessed Lighting, Walk-in Closet(s), Window Treatments, Wood Floors
Hot Water Electric
Heating Forced Air, Heat Pump(s)
Cooling Central A/C
Flooring Ceramic Tile, Hardwood, Carpet
Fireplaces Number 1
Fireplaces Type Gas/Propane
Equipment Dishwasher, Disposal, Dryer - Electric, Dryer - Front Loading, Icemaker, Microwave, Oven/Range - Gas, Range Hood, Refrigerator, Stainless Steel Appliances, Washer, Water Heater
Furnishings No
Fireplace Y
Appliance Dishwasher, Disposal, Dryer - Electric, Dryer - Front Loading, Icemaker, Microwave, Oven/Range - Gas, Range Hood, Refrigerator, Stainless Steel Appliances, Washer, Water Heater
Heat Source Electric
Laundry Lower Floor
Exterior
Parking Features Garage - Front Entry, Garage Door Opener
Garage Spaces 1.0
Utilities Available Cable TV
Amenities Available Basketball Courts, Boat Ramp, Fitness Center, Jog/Walk Path, Pier/Dock, Pool - Outdoor, Tennis Courts, Tot Lots/Playground
Water Access N
View Bay
Roof Type Asphalt
Accessibility Doors - Lever Handle(s)
Attached Garage 1
Total Parking Spaces 1
Garage Y
Building
Story 3
Sewer Public Sewer
Water Private/Community Water
Architectural Style Other
Level or Stories 3
Additional Building Above Grade, Below Grade
Structure Type 9'+ Ceilings,Dry Wall
New Construction N
Schools
Elementary Schools Phillip C. Showell
Middle Schools Selbyville
High Schools Indian River
School District Indian River
Others
Pets Allowed Y
HOA Fee Include Lawn Maintenance
Senior Community No
Tax ID 533-13.00-2.00-1325
Ownership Condominium
Acceptable Financing Cash, Conventional, VA
Listing Terms Cash, Conventional, VA
Financing Cash,Conventional,VA
Special Listing Condition Standard
Pets Allowed No Pet Restrictions
Read Less
Want to know what your home might be worth? Contact us for a FREE valuation!

Our team is ready to help you sell your home for the highest possible price ASAP

Bought with Madeleine Forrester • Coldwell Banker Realty





