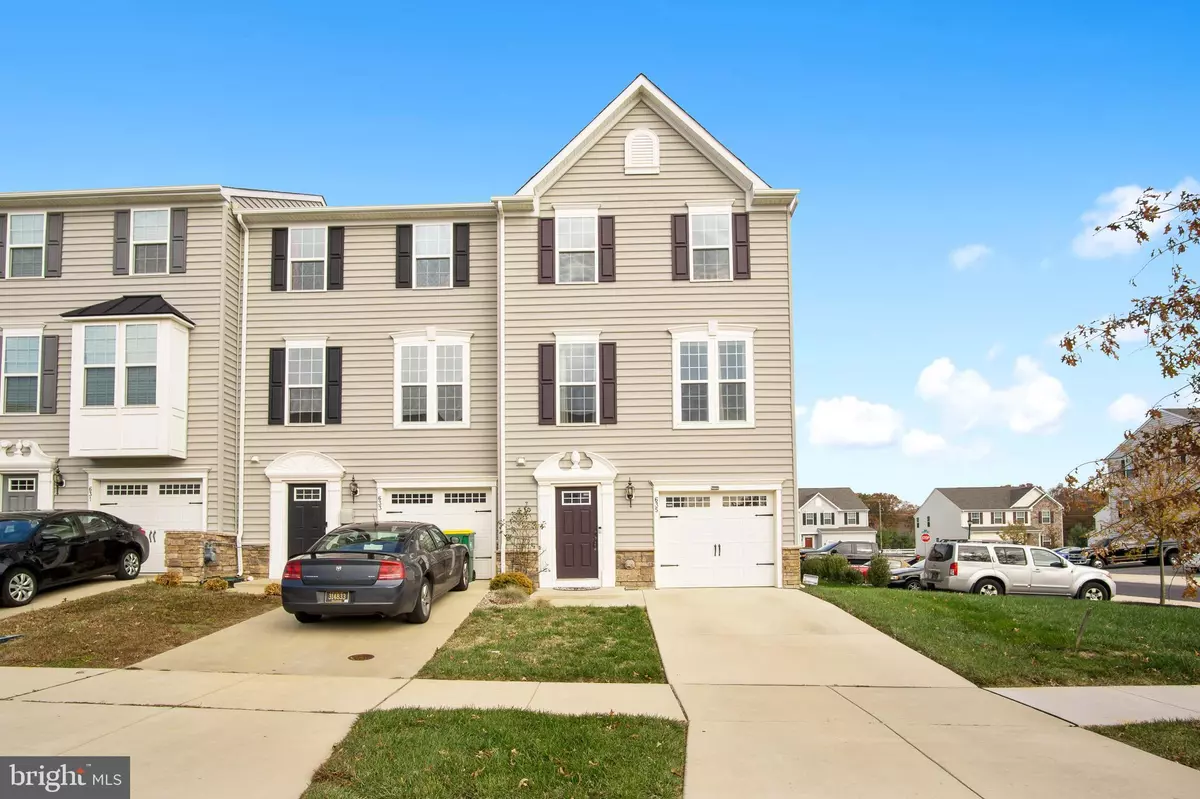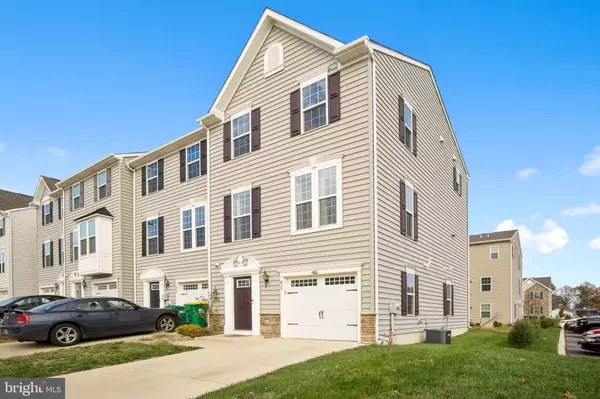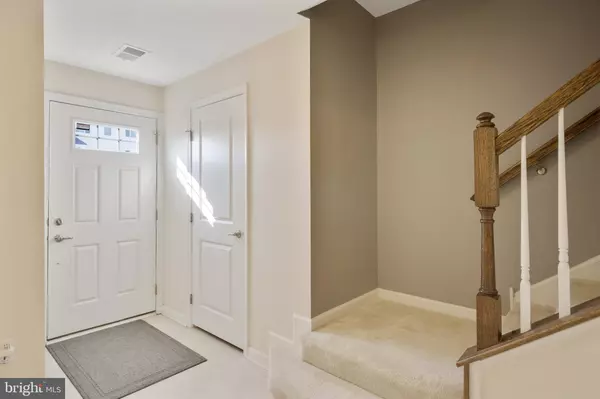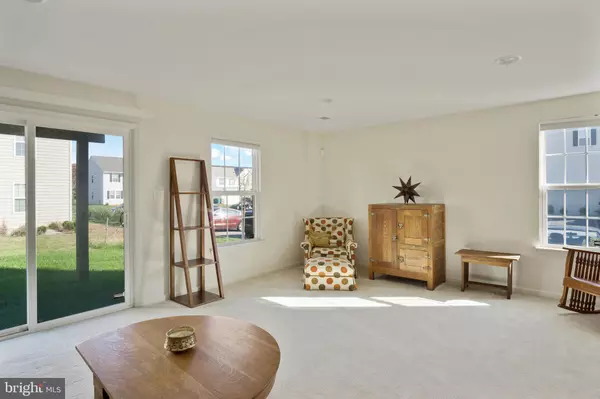$270,000
$269,900
For more information regarding the value of a property, please contact us for a free consultation.
635 BARRIE RD Middletown, DE 19709
3 Beds
3 Baths
1,950 SqFt
Key Details
Sold Price $270,000
Property Type Townhouse
Sub Type End of Row/Townhouse
Listing Status Sold
Purchase Type For Sale
Square Footage 1,950 sqft
Price per Sqft $138
Subdivision None Available
MLS Listing ID DENC493900
Sold Date 04/02/20
Style Contemporary
Bedrooms 3
Full Baths 2
Half Baths 1
HOA Fees $23/ann
HOA Y/N Y
Abv Grd Liv Area 1,950
Originating Board BRIGHT
Year Built 2014
Annual Tax Amount $2,157
Tax Year 2019
Lot Size 2,178 Sqft
Acres 0.05
Lot Dimensions 0.00 x 0.00
Property Description
Why wait for new construction when you can own today? Located in High Hook Farms the highly sought after new construction neighborhood in the Appoquinimink school district. This five year young , end town home is loaded with upgrades through out and ready for its new owner. As you enter the home you are immediately greeted with an open and inviting entrance to the fully finished rec room. Perfect for game nights, an exercise room, play room or additional bedroom. The owner spared no expense with the options and upgrades on this home. The large eat in kitchen boasts granite counter tops, beautiful hard wood floors, large cabinets with crown molding, custom lighting above the kitchen table and recessed lighting thorough out. The second level has an expansive open floor plan that accommodates both large gatherings and more intimate family functions seamlessly.On the third floor you will continue to fall in love with the extravagant master suite . The double shower in the master bathroom is exactly what you need to escape reality and unwind. On this level you will find two other sizable bedrooms, another full bathroom and the laundry. You haven't experienced convenience until you have the laundry on the same floor as the bedrooms! Schedule your tour today.
Location
State DE
County New Castle
Area South Of The Canal (30907)
Zoning S
Rooms
Basement Fully Finished
Interior
Interior Features Carpet, Floor Plan - Open, Kitchen - Eat-In, Kitchen - Table Space, Primary Bath(s), Pantry, Recessed Lighting, Wood Floors
Hot Water Electric
Heating Forced Air
Cooling Central A/C
Flooring Hardwood, Carpet
Equipment Dryer, Dishwasher, Built-In Microwave, Microwave, Oven/Range - Electric, Refrigerator, Washer, Water Heater
Appliance Dryer, Dishwasher, Built-In Microwave, Microwave, Oven/Range - Electric, Refrigerator, Washer, Water Heater
Heat Source Natural Gas
Exterior
Exterior Feature Deck(s)
Parking Features Garage - Front Entry
Garage Spaces 1.0
Water Access N
Accessibility None
Porch Deck(s)
Attached Garage 1
Total Parking Spaces 1
Garage Y
Building
Story 3+
Sewer Public Sewer
Water Public
Architectural Style Contemporary
Level or Stories 3+
Additional Building Above Grade, Below Grade
Structure Type 9'+ Ceilings
New Construction N
Schools
Elementary Schools Cedar Lane
Middle Schools Louis L.Redding.Middle School
High Schools Middletown
School District Appoquinimink
Others
Pets Allowed Y
Senior Community No
Tax ID 13-019.13-125
Ownership Fee Simple
SqFt Source Assessor
Acceptable Financing FHA, Conventional, Cash, FHA 203(b), FHA 203(k)
Listing Terms FHA, Conventional, Cash, FHA 203(b), FHA 203(k)
Financing FHA,Conventional,Cash,FHA 203(b),FHA 203(k)
Special Listing Condition Standard
Pets Allowed No Pet Restrictions
Read Less
Want to know what your home might be worth? Contact us for a FREE valuation!

Our team is ready to help you sell your home for the highest possible price ASAP

Bought with Maddie Justison • Monument Sotheby's International Realty





