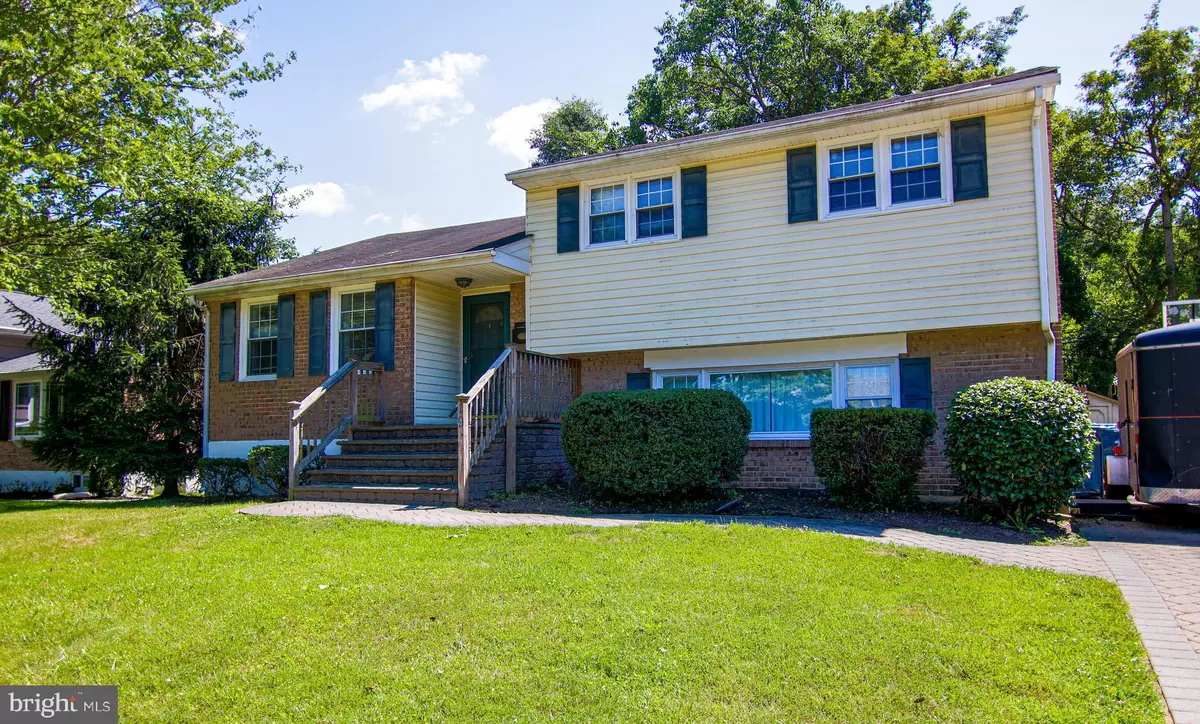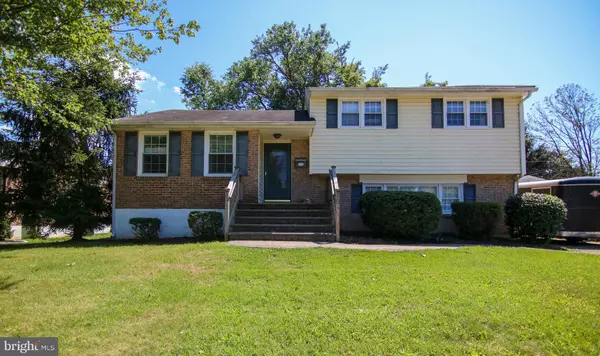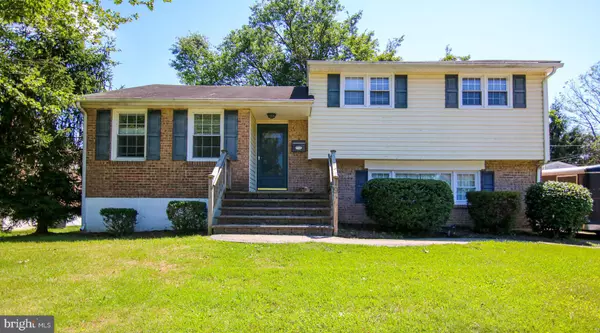$315,000
$315,000
For more information regarding the value of a property, please contact us for a free consultation.
19 S DILLWYN RD Newark, DE 19711
3 Beds
2 Baths
1,950 SqFt
Key Details
Sold Price $315,000
Property Type Single Family Home
Sub Type Detached
Listing Status Sold
Purchase Type For Sale
Square Footage 1,950 sqft
Price per Sqft $161
Subdivision Windy Hills
MLS Listing ID DENC2001574
Sold Date 08/16/21
Style Colonial,Split Level
Bedrooms 3
Full Baths 2
HOA Fees $2/ann
HOA Y/N Y
Abv Grd Liv Area 1,950
Originating Board BRIGHT
Year Built 1957
Annual Tax Amount $2,328
Tax Year 2020
Lot Size 6,534 Sqft
Acres 0.15
Lot Dimensions 65.00 x 100.00
Property Description
Welcome to this lovely 3 bedroom 2 bath home nestled in the wonderful Windy Hill community. This home is conveniently located to downtown Newark, main street, University of Delaware, and some of the best restaurants in the state. Close to I-95 and tons of shopping centers, this is a fantastic location whether you work in an office or from home. This home features stainless steel appliances in an updated kitchen. There is neutral paint throughout the home, and you can really get a warm feeling as you walk in the front door and see the updated kitchen and the large living room. Not only is the main floor very welcoming with ample natural light, but this home offers a huge bottom floor perfect for entertaining. The hardwood floors were refinished a few years ago and still look great. The HVAC was just updated 3 years ago, as well as a new hot water heater in 2015. Dont miss out on this opportunity, schedule your tour today!
Location
State DE
County New Castle
Area N/A (N/A)
Zoning NC6.5
Rooms
Basement Partial
Interior
Hot Water Natural Gas
Heating Forced Air
Cooling Central A/C
Fireplace N
Heat Source Natural Gas
Exterior
Fence Rear
Water Access N
Accessibility None
Garage N
Building
Story 2
Sewer Public Sewer
Water Public
Architectural Style Colonial, Split Level
Level or Stories 2
Additional Building Above Grade, Below Grade
New Construction N
Schools
School District Christina
Others
Senior Community No
Tax ID 09-015.40-051
Ownership Fee Simple
SqFt Source Assessor
Acceptable Financing Cash, Conventional, FHA, VA
Listing Terms Cash, Conventional, FHA, VA
Financing Cash,Conventional,FHA,VA
Special Listing Condition Standard
Read Less
Want to know what your home might be worth? Contact us for a FREE valuation!

Our team is ready to help you sell your home for the highest possible price ASAP

Bought with Suzanne C McGill • Long & Foster Real Estate, Inc.





