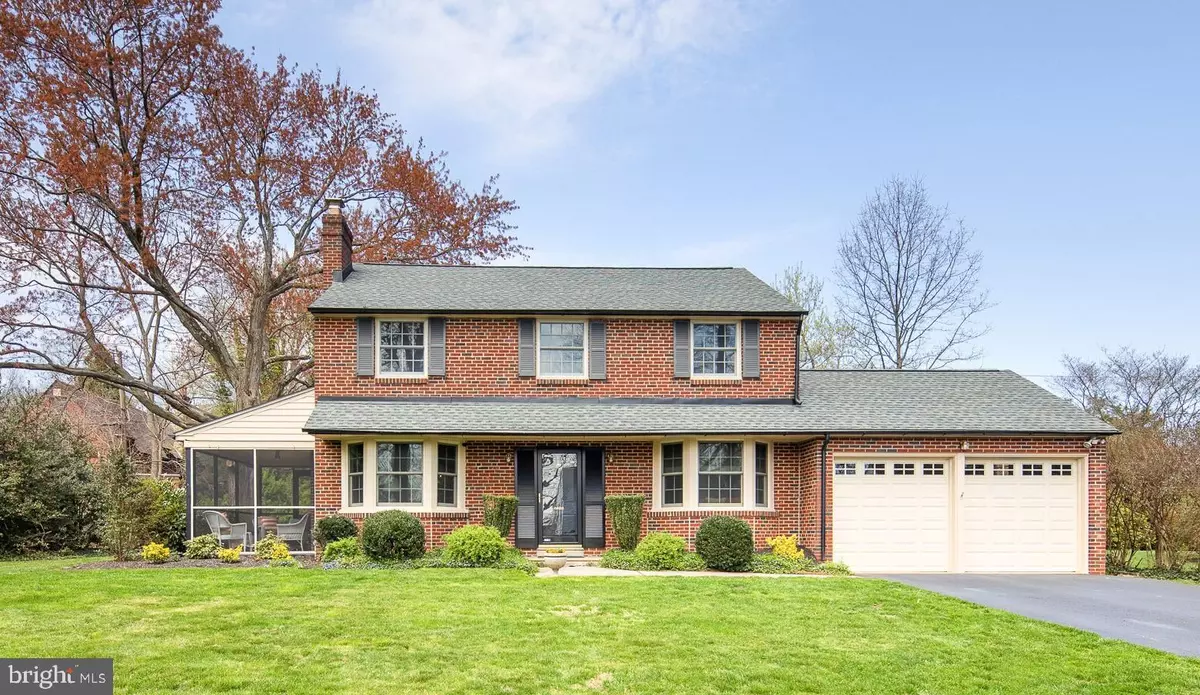$460,000
$424,900
8.3%For more information regarding the value of a property, please contact us for a free consultation.
203 ROWLAND PARK BLVD. Wilmingon, DE 19803
4 Beds
3 Baths
2,400 SqFt
Key Details
Sold Price $460,000
Property Type Single Family Home
Sub Type Detached
Listing Status Sold
Purchase Type For Sale
Square Footage 2,400 sqft
Price per Sqft $191
Subdivision Carrcroft
MLS Listing ID DENC524326
Sold Date 06/15/21
Style Colonial
Bedrooms 4
Full Baths 2
Half Baths 1
HOA Fees $4/ann
HOA Y/N Y
Abv Grd Liv Area 2,150
Originating Board BRIGHT
Year Built 1947
Annual Tax Amount $2,583
Tax Year 2020
Lot Size 10,019 Sqft
Acres 0.23
Lot Dimensions 100 x 98
Property Description
Meticulously maintained and carefully updated this 4 bedroom, 2.5 bath classic colonial in the sought after community of Carrcroft, has much to offer it's new family. With hardwood flooring throughout, the warm and inviting living room welcomes you in with a lovely wood burning fireplace, wood mantle and bay window. The living room adjoins the formal dining room with chair rail and continues to the updated kitchen with custom cherry cabinets, tile backsplash and stainless steel appliances. Off the living room is a screened in porch overlooking your large landscaped side yard. Also adjoining the living room is a office/den with window seat. This room could also be an additional first floor bedroom offering a full bath. A updated powder room completes the main floor. Upstairs encompasses 3/4 bedrooms and a updated tile bath with marble vanity. There is also a 18' x 14' finished area in the basement with new flooring (2020). Other updates include double hung Anderson windows (2012), 50year GAF roof (2017), Kitchen and bath (2005), HVAC system with electric air filter and humidifier (2010), Gas Hot water heater (2018), new french drain system in the basement (2007), New Garage doors (2018). The Home was also freshly painted inside and out (2021). Wait till you see this very nice and private back yard with custom paver 24' x 20' patio. Security system, two car garage, mature landscaping and lots of curb appeal all make this a Great Home. Shopping, entertainment, restaurants and easy access to I-95 are all just minutes away. Located in the Brandywine School District, this Homes has a lot to offer it's New Owners, don't miss out..
Location
State DE
County New Castle
Area Brandywine (30901)
Zoning NC6.5
Rooms
Other Rooms Living Room, Dining Room, Primary Bedroom, Bedroom 2, Bedroom 3, Bedroom 4, Kitchen, Den, Basement, Screened Porch
Basement Partially Finished
Interior
Interior Features Pantry, Wood Floors
Hot Water Natural Gas
Heating Forced Air
Cooling Central A/C
Flooring Hardwood
Fireplaces Number 1
Fireplaces Type Mantel(s)
Equipment Built-In Microwave, Built-In Range, Dishwasher, Disposal, Dryer, Refrigerator, Washer
Fireplace Y
Window Features Double Hung,Energy Efficient,Low-E
Appliance Built-In Microwave, Built-In Range, Dishwasher, Disposal, Dryer, Refrigerator, Washer
Heat Source Natural Gas
Exterior
Exterior Feature Patio(s), Porch(es)
Parking Features Garage - Front Entry, Garage Door Opener
Garage Spaces 6.0
Utilities Available Cable TV Available
Water Access N
Roof Type Architectural Shingle
Accessibility None
Porch Patio(s), Porch(es)
Attached Garage 2
Total Parking Spaces 6
Garage Y
Building
Lot Description Level
Story 2
Foundation Concrete Perimeter
Sewer Public Sewer
Water Public
Architectural Style Colonial
Level or Stories 2
Additional Building Above Grade, Below Grade
Structure Type Plaster Walls
New Construction N
Schools
Elementary Schools Carrcroft
Middle Schools Springer
High Schools Mount Pleasant
School District Brandywine
Others
Senior Community No
Tax ID 0611300254
Ownership Fee Simple
SqFt Source Estimated
Security Features Security System
Special Listing Condition Standard
Read Less
Want to know what your home might be worth? Contact us for a FREE valuation!

Our team is ready to help you sell your home for the highest possible price ASAP

Bought with Jessica George Boettger • BHHS Fox & Roach-Concord





