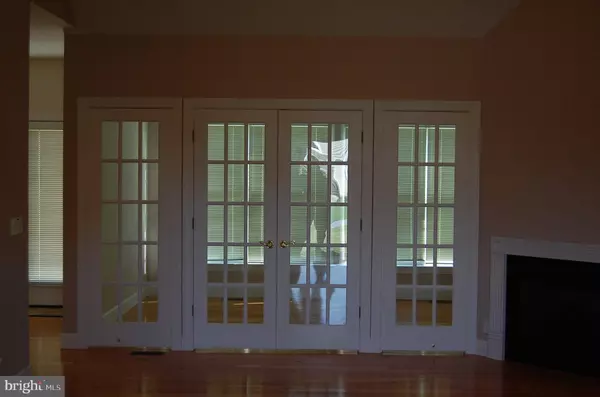$510,000
$529,900
3.8%For more information regarding the value of a property, please contact us for a free consultation.
30462 HALF SHELL RD Milton, DE 19968
3 Beds
4 Baths
2,610 SqFt
Key Details
Sold Price $510,000
Property Type Single Family Home
Sub Type Detached
Listing Status Sold
Purchase Type For Sale
Square Footage 2,610 sqft
Price per Sqft $195
Subdivision Oyster Rock
MLS Listing ID DESU181206
Sold Date 06/28/21
Style Contemporary,Ranch/Rambler
Bedrooms 3
Full Baths 3
Half Baths 1
HOA Fees $50/ann
HOA Y/N Y
Abv Grd Liv Area 2,610
Originating Board BRIGHT
Year Built 2007
Annual Tax Amount $1,958
Tax Year 2020
Lot Size 0.870 Acres
Acres 0.87
Lot Dimensions 148.00 x 278.00
Property Description
Rarely occupied one story living East of Rt 1, Milton!! Take a look at this 3 bed room 3.5 bath home with a bonus room and full bath over the garage that may sever as a 4th bedroom or rec room, situated on a .87 acre lot with over 2600 sqft of living space. As an added bonus the Seller has installed the rough in lines for a ductless HVAC unit in the Bonus room in the event a Buyer would like to have an additional unit installed in the future. When you enter the large living area behold the hardwood flooring, gas F/P, recessed lighting, and decorative ceiling fan. From the living room pass through the sweeping French doors in to the rear sun room. The kitchen boasts recessed lighting, more than ample Maple cabinetry with slide out shelving, Granite countertops and a porcelain double sink with a Moen faucet. Beside the stove is a two burner gas cook top for quickly boiling water or warming up your soup. The eating areas include the formal dining room and breakfast nook both adjacent to the kitchen. The split bed room design offers a large private Owners suite that has matching walk in closets with wooden shelving . The Owners bath has a jetted soaking tub, double sinks, tiled shower and upgraded vent. From the living room pass through a French door leads to the 2 additional bed rooms and full guest bath with double sinks. The bed room closets also have wooden shelving. As you cross through the laundry room to the attached garage take notice of the cabinets and deep sink. From the oversized garage go down the steps to the combination basement and concrete conditioned storage area that provides ample storage with built in shelving. You will not be tied to a single propane provider because you own the tank and get to shop for the best price! Another added feature is an outside connection for a portable generator with a separate breaker panel for emergencies! Ample parking includes a 2-car oversized attached garage and paved driveway with room for 6 or more vehicles. And by the way, community regulations allow you to park your RV or boat in the driveway! Make your appointment to see this home today.
Location
State DE
County Sussex
Area Broadkill Hundred (31003)
Zoning AR-1
Rooms
Basement Combination
Main Level Bedrooms 3
Interior
Hot Water Propane
Heating Forced Air
Cooling Central A/C
Flooring Carpet, Ceramic Tile, Hardwood, Vinyl
Fireplaces Number 1
Fireplaces Type Gas/Propane
Furnishings No
Fireplace Y
Heat Source Propane - Owned
Exterior
Parking Features Garage - Side Entry, Garage Door Opener, Inside Access
Garage Spaces 8.0
Utilities Available Cable TV, Electric Available, Phone Available, Propane, Under Ground
Water Access N
Roof Type Architectural Shingle
Street Surface Black Top
Accessibility 2+ Access Exits
Road Frontage Private
Attached Garage 2
Total Parking Spaces 8
Garage Y
Building
Lot Description Cleared
Story 2
Foundation Concrete Perimeter
Sewer Gravity Sept Fld
Water Public
Architectural Style Contemporary, Ranch/Rambler
Level or Stories 2
Additional Building Above Grade, Below Grade
Structure Type Dry Wall
New Construction N
Schools
Elementary Schools Milton
Middle Schools Mariner
High Schools Cape Henlopen
School District Cape Henlopen
Others
Pets Allowed Y
Senior Community No
Tax ID 235-16.00-134.00
Ownership Fee Simple
SqFt Source Assessor
Acceptable Financing Cash, Conventional, FHA, USDA
Horse Property N
Listing Terms Cash, Conventional, FHA, USDA
Financing Cash,Conventional,FHA,USDA
Special Listing Condition Standard
Pets Allowed No Pet Restrictions
Read Less
Want to know what your home might be worth? Contact us for a FREE valuation!

Our team is ready to help you sell your home for the highest possible price ASAP

Bought with Robert F. McVey Jr. • Mann & Sons, Inc.





