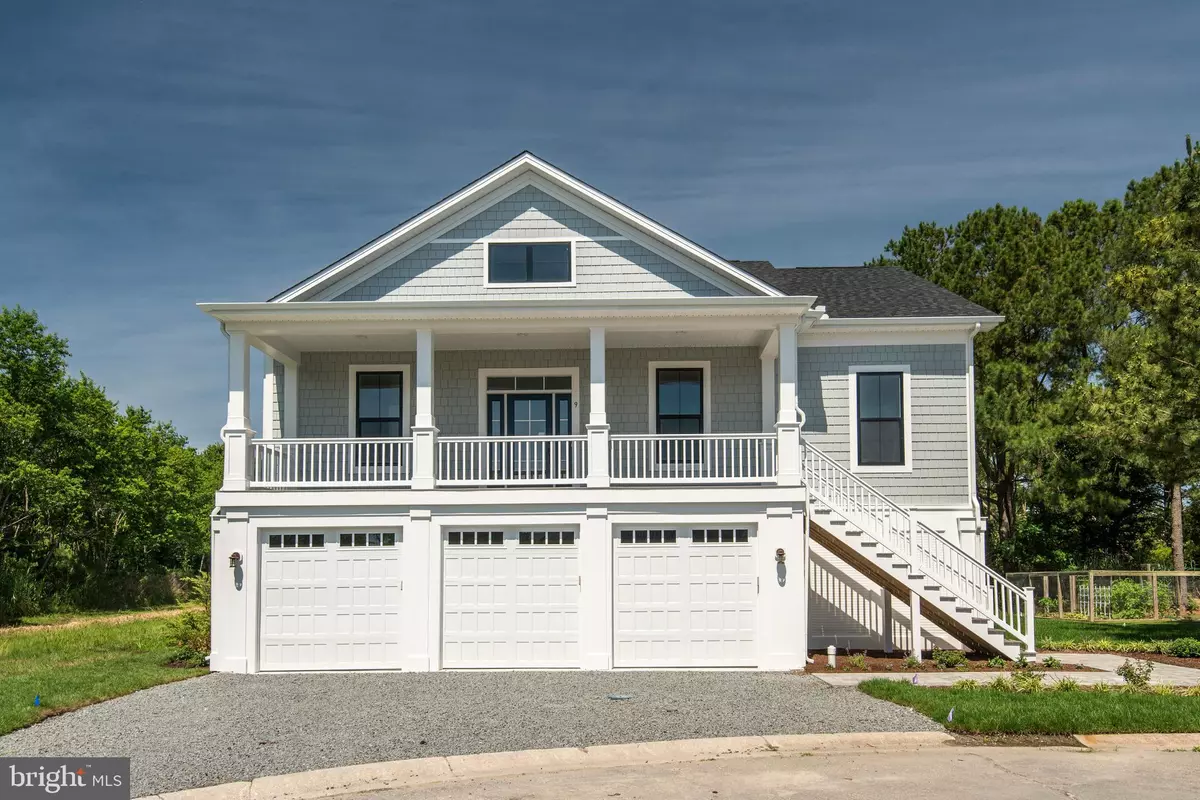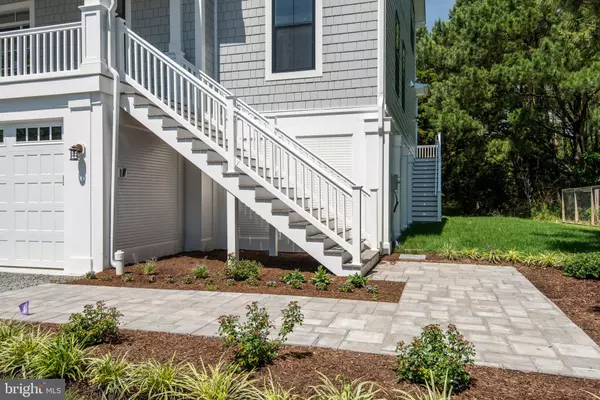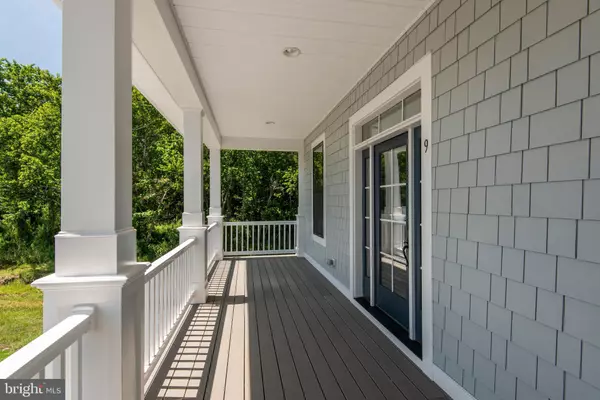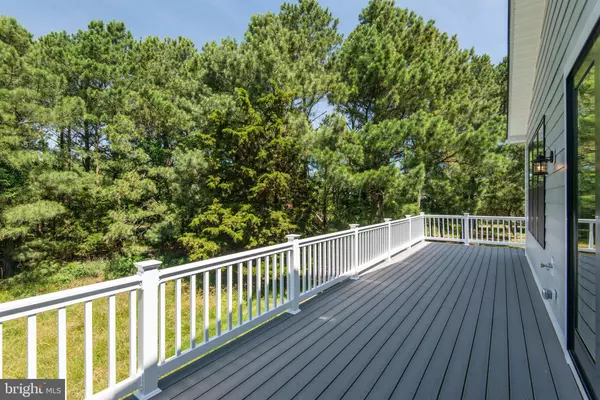$710,600
$589,900
20.5%For more information regarding the value of a property, please contact us for a free consultation.
4 LARCHMONT CT Ocean View, DE 19970
3 Beds
3 Baths
2,062 SqFt
Key Details
Sold Price $710,600
Property Type Single Family Home
Sub Type Detached
Listing Status Sold
Purchase Type For Sale
Square Footage 2,062 sqft
Price per Sqft $344
Subdivision Tidal Walk
MLS Listing ID DESU160178
Sold Date 06/30/20
Style Coastal
Bedrooms 3
Full Baths 2
Half Baths 1
HOA Fees $199/mo
HOA Y/N Y
Abv Grd Liv Area 2,062
Originating Board BRIGHT
Year Built 2020
Annual Tax Amount $3,000
Lot Size 7,500 Sqft
Acres 0.17
Lot Dimensions 75 x 100
Property Description
Tidal Walk- where this spec home will feature one level living, upgraded sustainable hardwood floors throughout the main living areas and the Owners Suite, a rear porch with an IN-HOME ELEVATOR. This home will also have an oversized garage, and upgraded kitchen with Quartz Countertops, white kitchen cabinets and Stainless Steel Appliances. Only a few minutes from the beaches. Now is the time to customize
Location
State DE
County Sussex
Area Baltimore Hundred (31001)
Zoning RV
Direction South
Rooms
Other Rooms Dining Room, Primary Bedroom, Bedroom 2, Bedroom 3, Kitchen, Great Room, Screened Porch
Main Level Bedrooms 3
Interior
Interior Features Ceiling Fan(s), Carpet, Dining Area, Elevator, Entry Level Bedroom, Family Room Off Kitchen, Floor Plan - Open, Formal/Separate Dining Room, Kitchen - Eat-In, Primary Bath(s), Upgraded Countertops, Walk-in Closet(s)
Hot Water Electric
Heating Heat Pump(s)
Cooling Central A/C, Ceiling Fan(s), Heat Pump(s), Programmable Thermostat
Flooring Ceramic Tile, Hardwood, Partially Carpeted
Equipment Dishwasher, Disposal, Microwave, Oven/Range - Electric, Refrigerator, Stainless Steel Appliances, Water Heater
Furnishings No
Fireplace N
Window Features Low-E
Appliance Dishwasher, Disposal, Microwave, Oven/Range - Electric, Refrigerator, Stainless Steel Appliances, Water Heater
Heat Source Electric
Laundry Hookup
Exterior
Exterior Feature Deck(s), Screened
Parking Features Garage - Front Entry, Oversized
Garage Spaces 3.0
Water Access N
View Garden/Lawn
Roof Type Asphalt
Street Surface Paved
Accessibility Elevator
Porch Deck(s), Screened
Road Frontage Boro/Township, City/County
Attached Garage 3
Total Parking Spaces 3
Garage Y
Building
Story 2
Sewer Public Sewer
Water Public
Architectural Style Coastal
Level or Stories 2
Additional Building Above Grade
Structure Type 9'+ Ceilings
New Construction Y
Schools
Elementary Schools Lord Baltimore
Middle Schools Selbyville
High Schools Indian River
School District Indian River
Others
Senior Community No
Tax ID NO TAX RECORD
Ownership Fee Simple
SqFt Source Estimated
Security Features Smoke Detector
Acceptable Financing Cash, Conventional, VA
Listing Terms Cash, Conventional, VA
Financing Cash,Conventional,VA
Special Listing Condition Standard
Read Less
Want to know what your home might be worth? Contact us for a FREE valuation!

Our team is ready to help you sell your home for the highest possible price ASAP

Bought with Non Member • Non Subscribing Office





