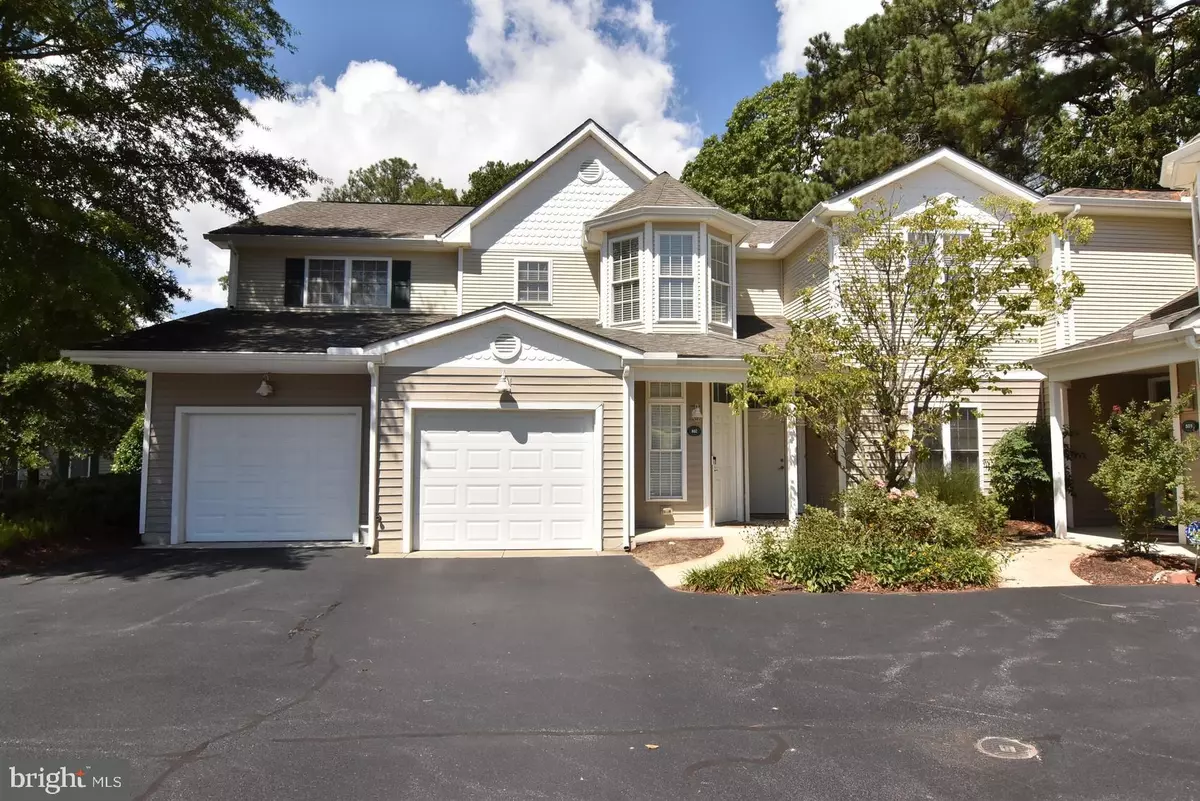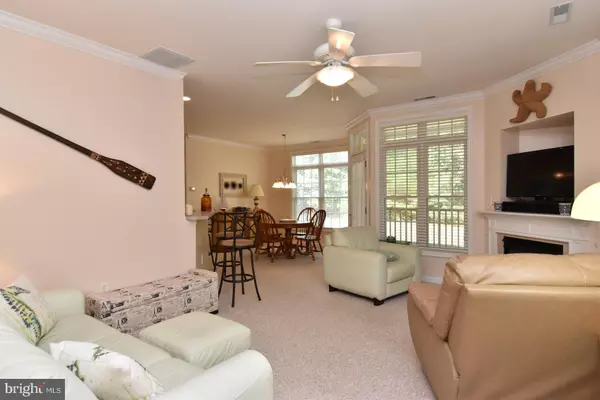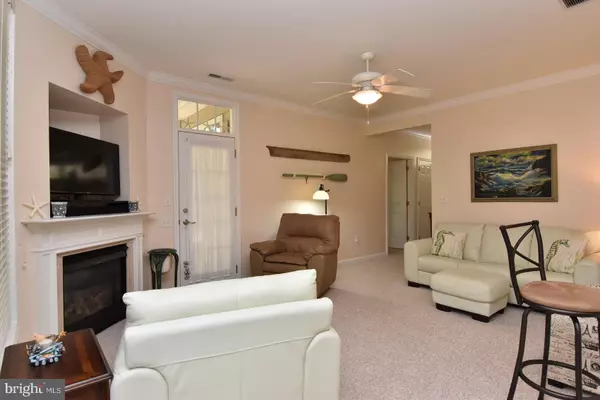$380,000
$389,000
2.3%For more information regarding the value of a property, please contact us for a free consultation.
800 STONEY BROOK CIR #801 Rehoboth Beach, DE 19971
2 Beds
2 Baths
1,153 SqFt
Key Details
Sold Price $380,000
Property Type Condo
Sub Type Condo/Co-op
Listing Status Sold
Purchase Type For Sale
Square Footage 1,153 sqft
Price per Sqft $329
Subdivision Creekwood
MLS Listing ID DESU2028260
Sold Date 10/07/22
Style Coastal
Bedrooms 2
Full Baths 2
Condo Fees $700/qua
HOA Y/N N
Abv Grd Liv Area 1,153
Originating Board BRIGHT
Year Built 2002
Annual Tax Amount $998
Tax Year 2021
Lot Dimensions 0.00 x 0.00
Property Description
Welcome home- beautiful Villa from the minute you enter the front door! Extremely well maintained, 2 bedroom, 2 bath first floor Villa Style condo located East of Route one in the community of Creekwood! This never rented unit offers a peaceful setting with trees in back, screened porch and patio. Open floor plan with separate wings for both of the spacious bedrooms, offering privacy from overflow company. The inviting living area is equipped with access to the patio and a fireplace with built ins above for viewing the TV. Dedicated laundry room, attached garage, and walk in closets means plenty of storage. This community is less than 4 miles to Rehoboth Beach and under two miles to picturesque Breakwater Junction trail. Quick access to shopping and dining. The community offers ponds with fountains with this unit being tucked away in the back of the neighborhood.
Location
State DE
County Sussex
Area Lewes Rehoboth Hundred (31009)
Zoning GR
Rooms
Other Rooms Living Room, Dining Room, Kitchen, Foyer, Laundry, Screened Porch
Main Level Bedrooms 2
Interior
Interior Features Breakfast Area, Carpet, Ceiling Fan(s), Combination Kitchen/Dining, Dining Area, Floor Plan - Open, Pantry, Bathroom - Tub Shower, Walk-in Closet(s), Window Treatments
Hot Water Electric
Heating Heat Pump(s)
Cooling Central A/C
Fireplaces Number 1
Equipment Dishwasher, Disposal, Dryer, Microwave, Oven/Range - Electric, Refrigerator, Washer
Furnishings No
Fireplace Y
Window Features Insulated,Screens
Appliance Dishwasher, Disposal, Dryer, Microwave, Oven/Range - Electric, Refrigerator, Washer
Heat Source Electric
Laundry Dryer In Unit, Has Laundry, Washer In Unit
Exterior
Exterior Feature Patio(s), Porch(es), Screened
Parking Features Garage - Front Entry, Garage Door Opener
Garage Spaces 2.0
Amenities Available Pool - Outdoor
Water Access N
Roof Type Asphalt
Accessibility Level Entry - Main, No Stairs
Porch Patio(s), Porch(es), Screened
Attached Garage 1
Total Parking Spaces 2
Garage Y
Building
Story 1
Unit Features Garden 1 - 4 Floors
Sewer Public Sewer
Water Public
Architectural Style Coastal
Level or Stories 1
Additional Building Above Grade, Below Grade
New Construction N
Schools
Elementary Schools Rehoboth
Middle Schools Beacon
High Schools Cape Henlopen
School District Cape Henlopen
Others
Pets Allowed Y
HOA Fee Include Common Area Maintenance,Lawn Maintenance,Pool(s),Trash,Snow Removal
Senior Community No
Tax ID 334-13.00-3.01-801
Ownership Condominium
Security Features Smoke Detector
Acceptable Financing Cash, Conventional
Listing Terms Cash, Conventional
Financing Cash,Conventional
Special Listing Condition Standard
Pets Allowed Number Limit
Read Less
Want to know what your home might be worth? Contact us for a FREE valuation!

Our team is ready to help you sell your home for the highest possible price ASAP

Bought with Maryam Razmjou • Samson Properties





