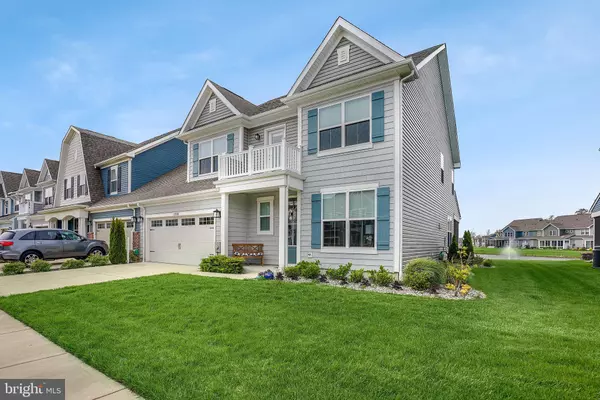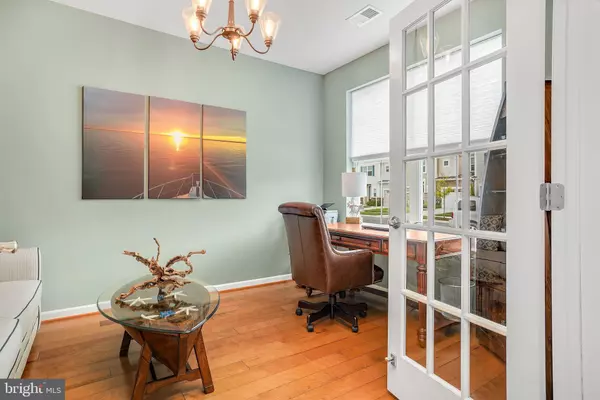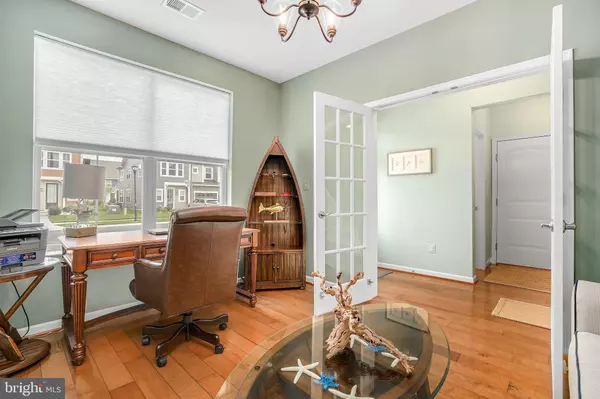$389,900
$389,900
For more information regarding the value of a property, please contact us for a free consultation.
32180 FORT DUPONT DR Millville, DE 19967
4 Beds
4 Baths
2,800 SqFt
Key Details
Sold Price $389,900
Property Type Townhouse
Sub Type End of Row/Townhouse
Listing Status Sold
Purchase Type For Sale
Square Footage 2,800 sqft
Price per Sqft $139
Subdivision Bishops Landing
MLS Listing ID DESU153292
Sold Date 06/12/20
Style Villa,Coastal
Bedrooms 4
Full Baths 3
Half Baths 1
HOA Fees $248/qua
HOA Y/N Y
Abv Grd Liv Area 2,800
Originating Board BRIGHT
Year Built 2016
Annual Tax Amount $1,230
Tax Year 2019
Lot Size 4,792 Sqft
Acres 0.11
Lot Dimensions 51.00 x 99.00
Property Description
RESORT LIVING AT ITS FINEST IN SOUGHT AFTER BISHOPS LANDING-END UNIT VILLA"BAYARD MODEL" SUPER SPACIOUS approx 2400 TO 2800 SQ.FT. FINISHED ABOVE GRADE SITTING ON A PREMIUM LOT BACKING TO POND,MAIN LEVEL MASTER AND optional SECOND MASTER SUITE UPPER LEVEL,LOADED WITH UPGRADES THAT WOULD PRICE OUT WELL OVER 420-ENERGY EFFICIENT(ENERGY STAR HOME)SHOWCASE ISLAND KITCHEN WITH GRANITE COUNTERS-SS/APPLIANCES-BACK SPLASH-BREAKFAST BAR,SURVEILLANCE CAMERA IN KITCHEN(DOES NOT CONVEY) HIGH QUALITY WIDE PLANK ENGINEERED HARDWOODS MAIN LEVEL,SCREEN PORCH,2 STORY GREAT ROOM,UPGRADED LIGHTING PACKAGE ,GREAT COMMUNITY WITH SUPER COMMUNITY AMENITIES,MULTIPLE POOLS,FITNESS CENTER,BASKETBALL AND TENNIS/PICKLE BALL,DOG PARKS,AND A FANTASTIC COMMUNITY CENTER-SUNDAY AFTERNOON FOOTBALL ETC,YARD CARE AND SPRINKLER SYSTEM-new owner fee from management company guestimated at $500
Location
State DE
County Sussex
Area Baltimore Hundred (31001)
Zoning TN
Rooms
Other Rooms Dining Room, Primary Bedroom, Bedroom 2, Bedroom 3, Bedroom 4, Kitchen, Family Room, Den, Loft
Main Level Bedrooms 1
Interior
Interior Features Entry Level Bedroom
Hot Water Tankless, Electric
Heating Forced Air
Cooling Central A/C
Flooring Carpet, Hardwood
Equipment Built-In Range, Built-In Microwave, Dishwasher, Disposal, Dryer, ENERGY STAR Dishwasher, Icemaker, Microwave, Oven - Self Cleaning, Refrigerator, Oven/Range - Gas, Washer, Water Heater - Tankless, Stainless Steel Appliances, Water Heater
Furnishings No
Fireplace N
Window Features ENERGY STAR Qualified,Insulated
Appliance Built-In Range, Built-In Microwave, Dishwasher, Disposal, Dryer, ENERGY STAR Dishwasher, Icemaker, Microwave, Oven - Self Cleaning, Refrigerator, Oven/Range - Gas, Washer, Water Heater - Tankless, Stainless Steel Appliances, Water Heater
Heat Source Propane - Owned
Laundry Main Floor
Exterior
Exterior Feature Screened, Porch(es)
Parking Features Garage Door Opener, Garage - Front Entry
Garage Spaces 2.0
Utilities Available Cable TV, Propane, Water Available, Phone Available
Amenities Available Basketball Courts, Billiard Room, Club House, Common Grounds, Community Center, Exercise Room, Fitness Center, Gift Shop, Jog/Walk Path, Lake, Pool - Outdoor, Tennis Courts, Tot Lots/Playground
Water Access N
View Pond
Roof Type Asphalt
Street Surface Black Top
Accessibility None
Porch Screened, Porch(es)
Attached Garage 2
Total Parking Spaces 2
Garage Y
Building
Lot Description Backs - Open Common Area, Landscaping, Premium, Pond
Story 2
Sewer Public Sewer
Water Public
Architectural Style Villa, Coastal
Level or Stories 2
Additional Building Above Grade, Below Grade
Structure Type 9'+ Ceilings,Dry Wall,2 Story Ceilings
New Construction N
Schools
High Schools Indian River
School District Indian River
Others
HOA Fee Include Lawn Care Front,Lawn Maintenance,Management,Pool(s),Recreation Facility,Common Area Maintenance
Senior Community No
Tax ID 134-12.00-3414.00
Ownership Fee Simple
SqFt Source Assessor
Acceptable Financing Cash, Conventional
Listing Terms Cash, Conventional
Financing Cash,Conventional
Special Listing Condition Standard
Read Less
Want to know what your home might be worth? Contact us for a FREE valuation!

Our team is ready to help you sell your home for the highest possible price ASAP

Bought with SARAH FRENCH • Long & Foster Real Estate, Inc.





