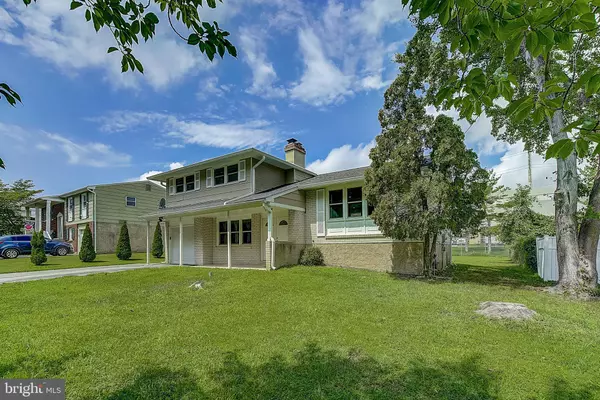$291,000
$279,000
4.3%For more information regarding the value of a property, please contact us for a free consultation.
1007 KIAMENSI RD Wilmington, DE 19804
4 Beds
3 Baths
2,330 SqFt
Key Details
Sold Price $291,000
Property Type Single Family Home
Sub Type Detached
Listing Status Sold
Purchase Type For Sale
Square Footage 2,330 sqft
Price per Sqft $124
Subdivision Newport
MLS Listing ID DENC506870
Sold Date 10/15/20
Style Split Level
Bedrooms 4
Full Baths 2
Half Baths 1
HOA Y/N N
Abv Grd Liv Area 1,675
Originating Board BRIGHT
Year Built 1974
Annual Tax Amount $2,078
Tax Year 2020
Lot Size 0.260 Acres
Acres 0.26
Lot Dimensions 76.00 x 151.20
Property Description
What a wonderful home! This 4 bedroom 2 and a half bath home was completely renovated in 2013 and only available now due to an out-of-state relocation. All the big ticket items were taken care of during the renovation, including installing an energy efficient GAS HVAC, all new plumbing, new roof, granite counter tops, stainless steel appliances, updated electrical service, new windows, new garage door with opener, ceiling fans and more. The main level of the home has a bright and open feel with neutral colored walls, high hat lighting and beautiful hardwood floors. The upper level is where you will find the owner's bedroom with full bath, one walk-in closet and a bonus closet, as well the other two good sized bedrooms- all with ceiling fans. The lower level offers additional living space with a wood fireplace, powder room and 4th bedroom/office. This home also a large, flat back yard with patio and, if that is not enough outside space for you, you can check out the park and baseball field located one block away! Wait, there's more- when you have to leave your new home you will be close to all major routes, restaurants and shopping.
Location
State DE
County New Castle
Area Elsmere/Newport/Pike Creek (30903)
Zoning NC6.5
Rooms
Basement Partial, Unfinished
Main Level Bedrooms 1
Interior
Hot Water Electric
Heating Forced Air
Cooling Central A/C
Fireplaces Number 1
Fireplaces Type Wood
Fireplace Y
Heat Source Natural Gas
Laundry Basement
Exterior
Parking Features Garage - Front Entry
Garage Spaces 1.0
Water Access N
Roof Type Shingle
Accessibility None
Attached Garage 1
Total Parking Spaces 1
Garage Y
Building
Story 2
Sewer Public Sewer
Water Public
Architectural Style Split Level
Level or Stories 2
Additional Building Above Grade, Below Grade
New Construction N
Schools
Elementary Schools Mote
Middle Schools Stanton
High Schools Dickinson
School District Red Clay Consolidated
Others
Senior Community No
Tax ID 08-045.30-270
Ownership Fee Simple
SqFt Source Assessor
Special Listing Condition Standard
Read Less
Want to know what your home might be worth? Contact us for a FREE valuation!

Our team is ready to help you sell your home for the highest possible price ASAP

Bought with Dave Mays • EXP Realty, LLC





