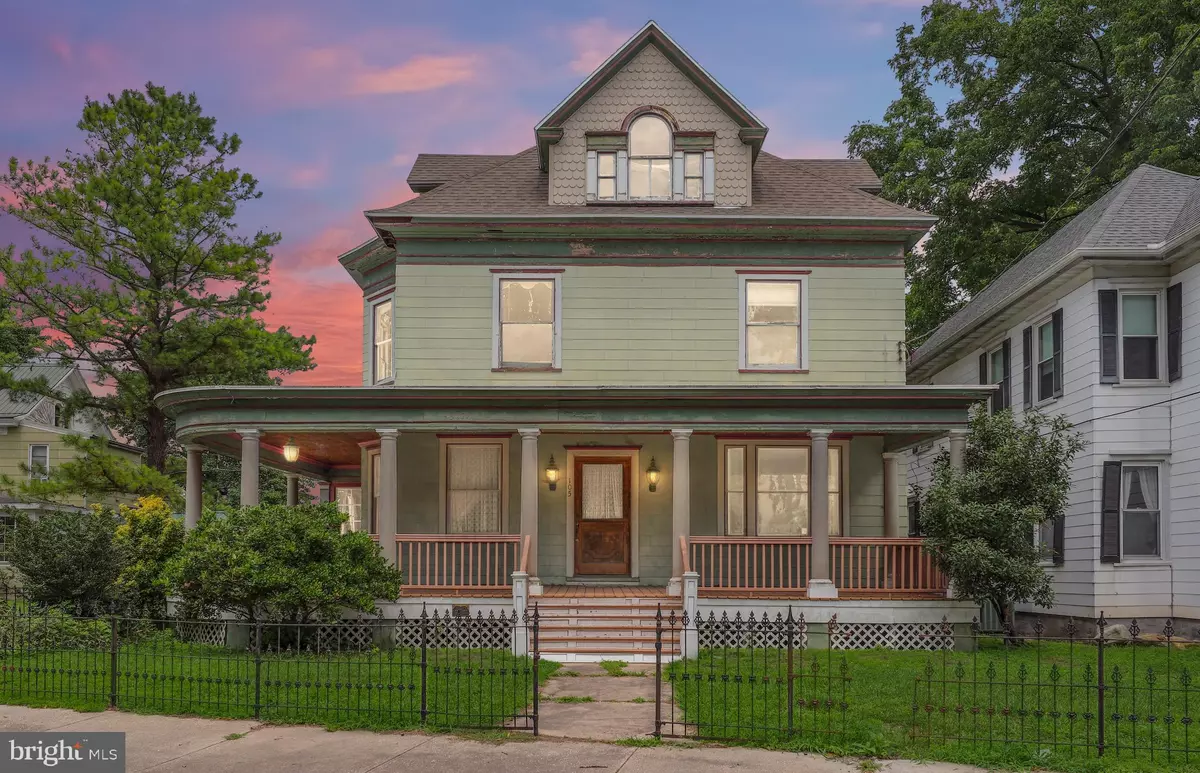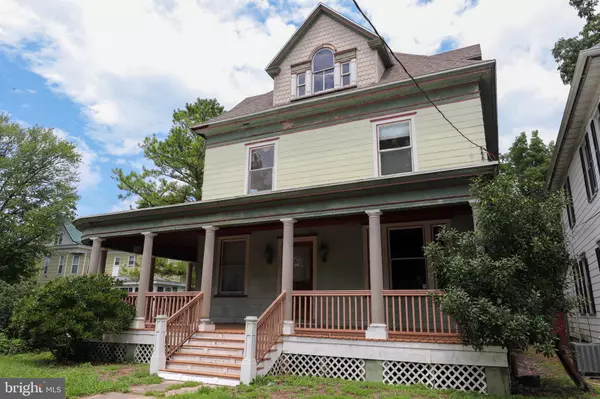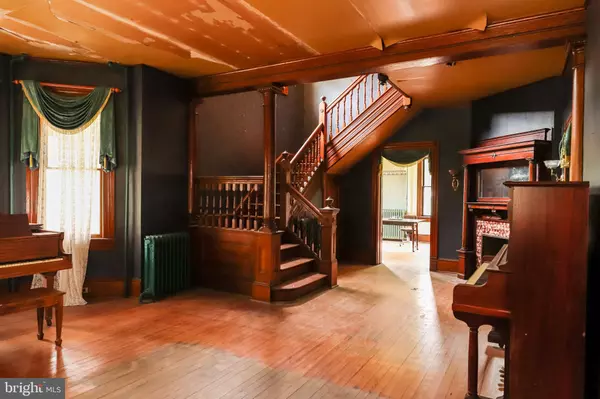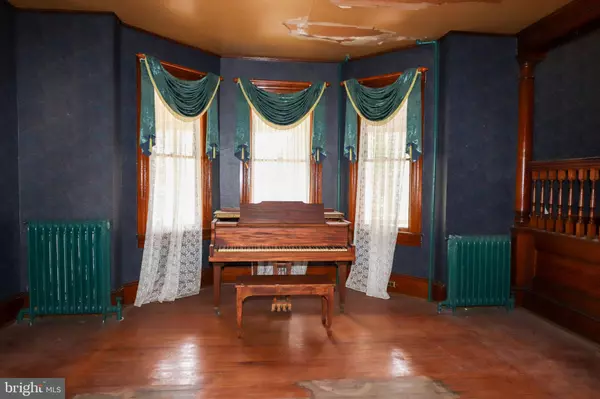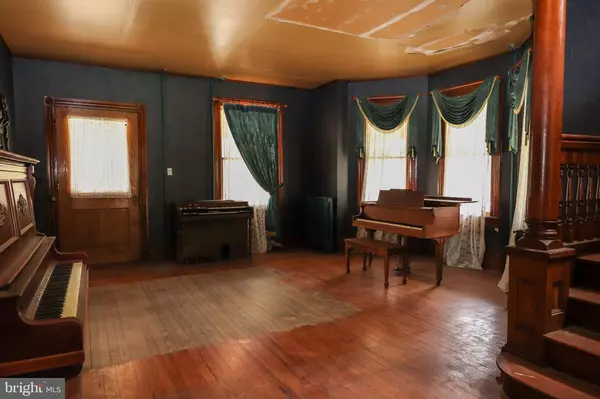$150,000
$170,000
11.8%For more information regarding the value of a property, please contact us for a free consultation.
105 W 6TH ST Laurel, DE 19956
6 Beds
1 Bath
3,600 SqFt
Key Details
Sold Price $150,000
Property Type Single Family Home
Sub Type Detached
Listing Status Sold
Purchase Type For Sale
Square Footage 3,600 sqft
Price per Sqft $41
Subdivision None Available
MLS Listing ID DESU2001804
Sold Date 02/03/22
Style Victorian
Bedrooms 6
Full Baths 1
HOA Y/N N
Abv Grd Liv Area 3,600
Originating Board BRIGHT
Annual Tax Amount $1,034
Tax Year 2020
Lot Size 0.260 Acres
Acres 0.26
Lot Dimensions 61.00 x 189.00
Property Description
Step back in time to this amazing gem in the town of Laurel. This grand home just needs a little love to be the Grand Madame that she once was. It is listed on the national historical register and within walking distance to restaurants and shopping. The woodworking in this home is truly amazing and breathtaking when you enter the home. The staircase is the showstopper. You have three floors of large rooms, high ceilings, hardwood floors, tiled baths that fit in with the time period. A large kitchen that had been modernized. Five large bedrooms with large closets, tons of storage, a pool room with wainscoting walls all set up and ready to entertain. A wraparound porch for mornings sitting with your coffee. There is a full basement and floored attic.. You have a garage with electric and a good size lot in the center of town. It wouldnt take much to bring this home back to its glory.. Endless possibilities for this amazing home. Priced to sell!!! Call today for your tour. Property sold AS-IS, where-is, with no guarantees or warranties. Any and all inspections are for informational purposes only and will be at the buyer's expense. Seller will turn water on for inspections. Water is currently turned off.
Location
State DE
County Sussex
Area Little Creek Hundred (31010)
Zoning TN
Rooms
Other Rooms Living Room, Dining Room, Sitting Room, Bedroom 2, Bedroom 3, Bedroom 4, Bedroom 5, Kitchen, Basement, Bedroom 1, Sun/Florida Room, Bedroom 6, Bonus Room, Full Bath
Basement Full, Interior Access, Outside Entrance
Interior
Interior Features Built-Ins, Butlers Pantry, Carpet, Crown Moldings, Double/Dual Staircase, Formal/Separate Dining Room, Kitchen - Island, Pantry, Tub Shower, Wood Floors, Wainscotting, Additional Stairway
Hot Water Propane
Heating Radiator
Cooling Window Unit(s)
Flooring Hardwood, Carpet, Tile/Brick
Equipment Cooktop, Oven - Wall, Microwave, Dishwasher, Refrigerator
Appliance Cooktop, Oven - Wall, Microwave, Dishwasher, Refrigerator
Heat Source Oil
Exterior
Exterior Feature Porch(es)
Parking Features Other
Garage Spaces 1.0
Fence Partially
Water Access N
Accessibility 2+ Access Exits
Porch Porch(es)
Total Parking Spaces 1
Garage Y
Building
Story 3
Sewer Public Sewer
Water Public
Architectural Style Victorian
Level or Stories 3
Additional Building Above Grade, Below Grade
Structure Type 9'+ Ceilings
New Construction N
Schools
High Schools Laurel
School District Laurel
Others
Senior Community No
Tax ID 432-08.06-98.00
Ownership Fee Simple
SqFt Source Assessor
Acceptable Financing Cash, Conventional, FHA 203(k)
Listing Terms Cash, Conventional, FHA 203(k)
Financing Cash,Conventional,FHA 203(k)
Special Listing Condition Standard
Read Less
Want to know what your home might be worth? Contact us for a FREE valuation!

Our team is ready to help you sell your home for the highest possible price ASAP

Bought with CHRISTINE MCCOY • Coldwell Banker Realty

