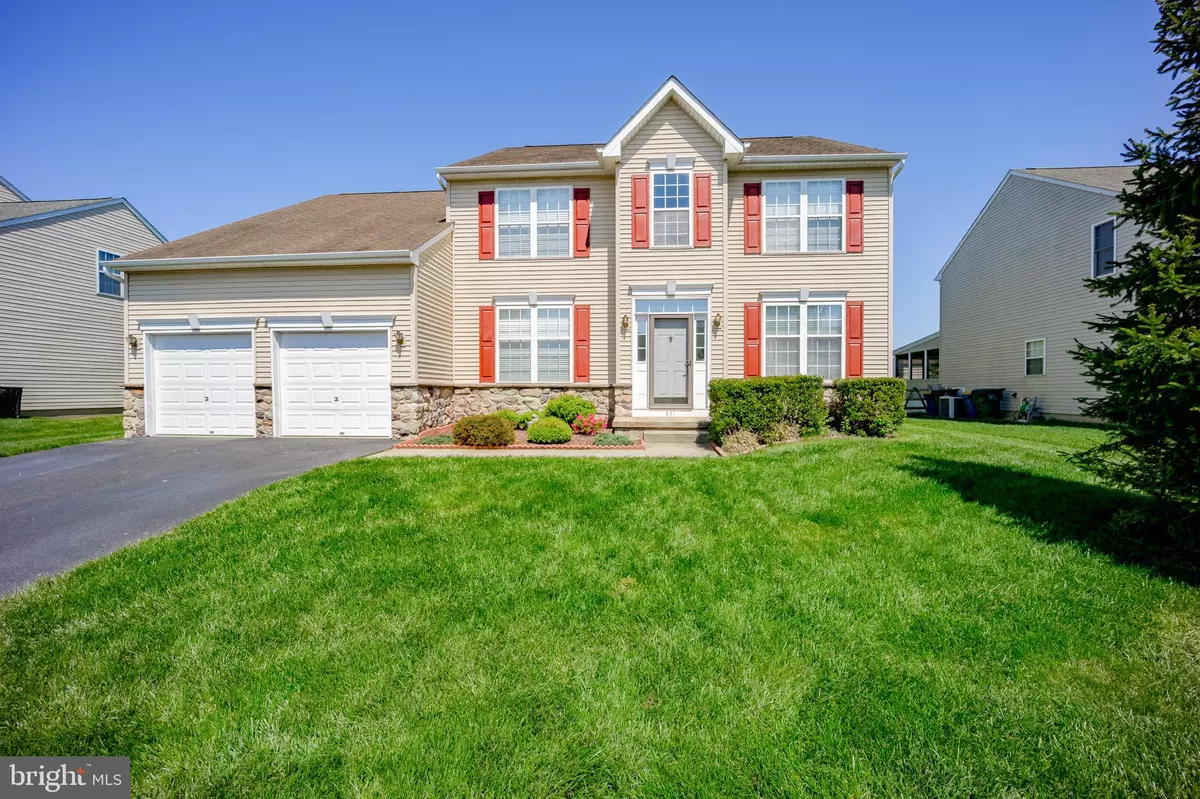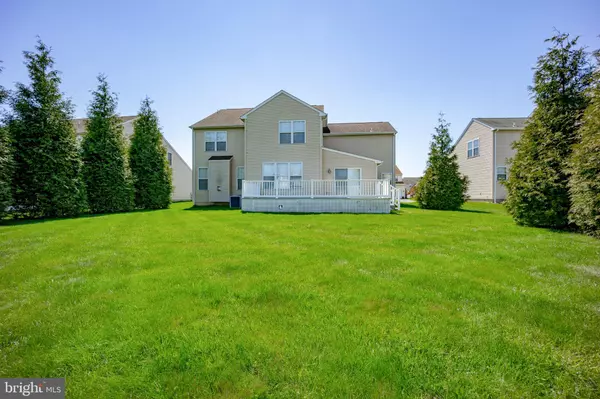$415,000
$415,000
For more information regarding the value of a property, please contact us for a free consultation.
331 COLDWATER DR Clayton, DE 19938
4 Beds
3 Baths
2,760 SqFt
Key Details
Sold Price $415,000
Property Type Single Family Home
Sub Type Detached
Listing Status Sold
Purchase Type For Sale
Square Footage 2,760 sqft
Price per Sqft $150
Subdivision Providence Crossing
MLS Listing ID DEKT248254
Sold Date 05/28/21
Style Colonial
Bedrooms 4
Full Baths 2
Half Baths 1
HOA Y/N N
Abv Grd Liv Area 2,760
Originating Board BRIGHT
Year Built 2006
Annual Tax Amount $1,819
Tax Year 2020
Lot Size 10,890 Sqft
Acres 0.25
Lot Dimensions 78.21 x 135.89
Property Description
Welcome home! When you first pull up to the 331 Coldwater Dr you will immediately appreciate the meticulous care the previous homeowners invested in this house, from the lush grass to the tastefully updated light fixtures you will be delighted by the pride throughout. As you enter you are greeted by the formal living room on your right, formal dining room to your left and the expansive family room, eat in kitchen and sunroom towards the rear. Through the sunroom sliding glass doors you exit to the freshly painted deck where you will enjoy the privacy from the Mature Trees lining the perimeter of your yard. The backyard begs to be played in, BBQs to be hosted and memories to be made. Back inside you will pass the first floor laundry, half bath and two car garage. Upstairs you will appreciate the four ample sized bedrooms and two updated full baths . In this home there won't be any arguments of who gets the small bedroom! The primary bedroom is built to provide the much needed reprieve, the get away from reality. It offers a three piece owners suite including a standing shower, double sink and spacious soaking tub to relax away the stresses of the week. The Sitting room is the perfect space for a media room, office, nursery, the options are endless. The TWO walk in closets are the icing on the cake. The Unfinished full basement is a canvas waiting for you to put your mark. The additional space allows you to create a man cave, she cove or play room! Its not often you will come across a home that checks all the boxes; Location, Size an Price. Don't wait Schedule your tour today!
Location
State DE
County Kent
Area Smyrna (30801)
Zoning RS
Rooms
Basement Full, Poured Concrete, Sump Pump, Unfinished
Interior
Hot Water Electric
Heating Forced Air
Cooling Central A/C
Heat Source Natural Gas
Exterior
Parking Features Garage - Front Entry, Garage Door Opener
Garage Spaces 2.0
Water Access N
Accessibility None
Attached Garage 2
Total Parking Spaces 2
Garage Y
Building
Story 2
Sewer Public Sewer
Water Public
Architectural Style Colonial
Level or Stories 2
Additional Building Above Grade, Below Grade
New Construction N
Schools
School District Smyrna
Others
Senior Community No
Tax ID KH-04-01804-05-1500-000
Ownership Fee Simple
SqFt Source Assessor
Special Listing Condition Standard
Read Less
Want to know what your home might be worth? Contact us for a FREE valuation!

Our team is ready to help you sell your home for the highest possible price ASAP

Bought with Brenda Vazquez • RE/MAX Premier Properties





